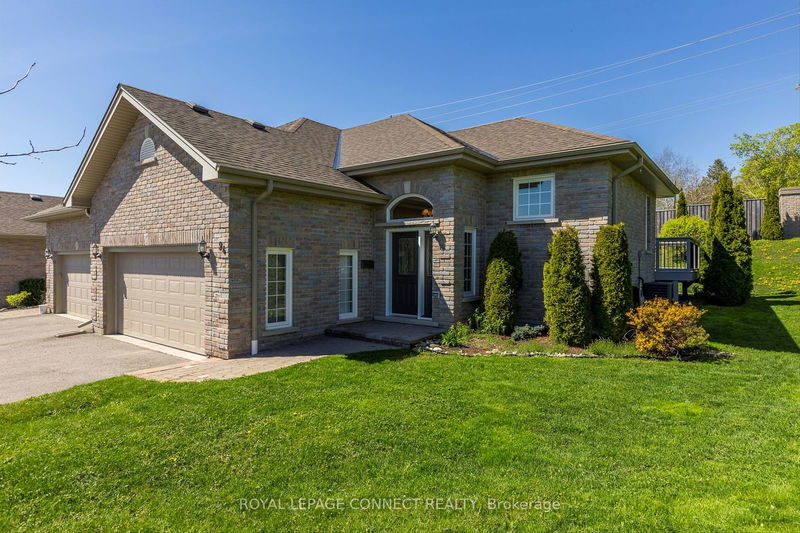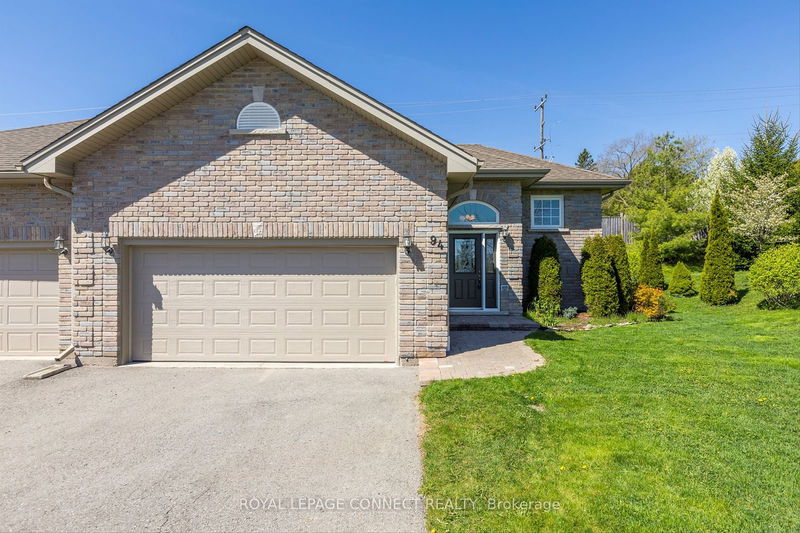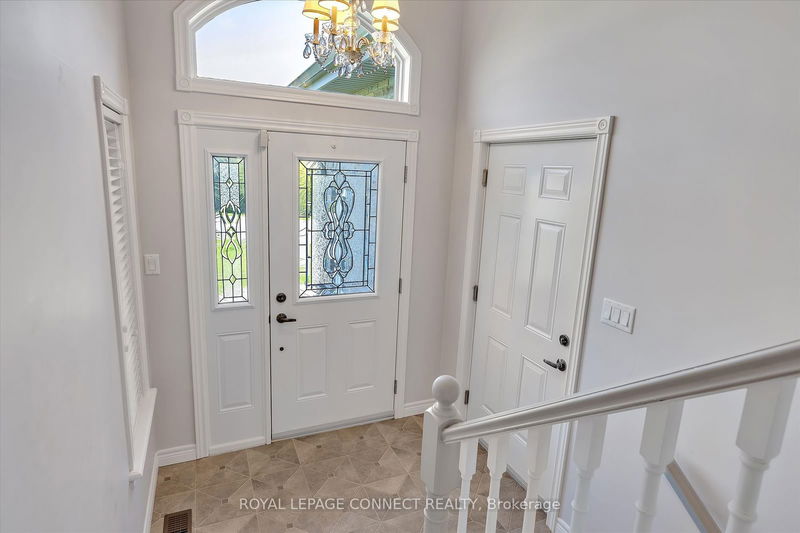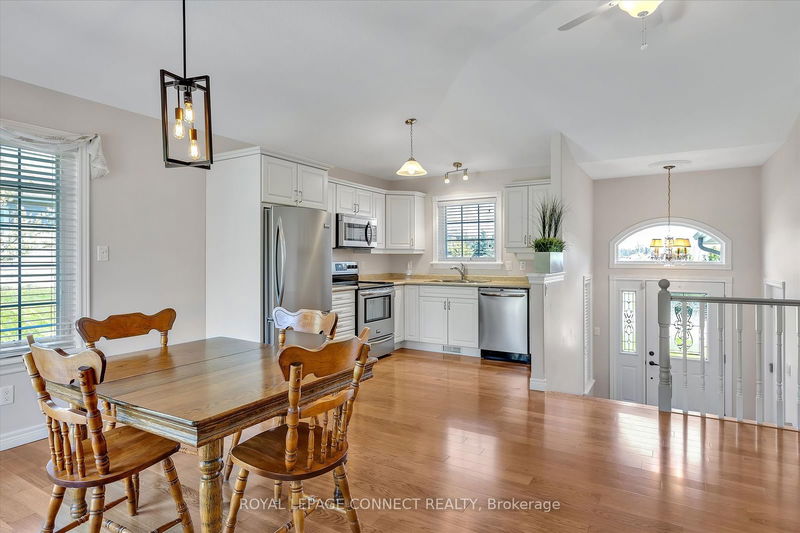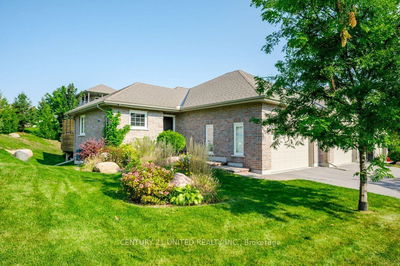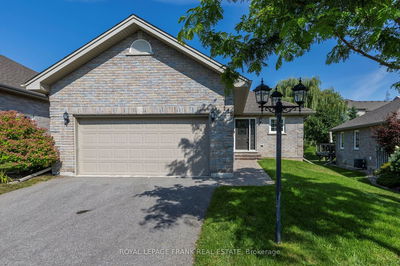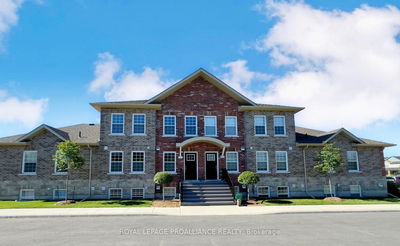94 - 301 Carnegie
Northcrest | Peterborough
$699,900.00
Listed 2 months ago
- 1 bed
- 3 bath
- 900-999 sqft
- 4.0 parking
- Condo Townhouse
Instant Estimate
$700,876
+$976 compared to list price
Upper range
$739,430
Mid range
$700,876
Lower range
$662,321
Property history
- Now
- Listed on Aug 1, 2024
Listed for $699,900.00
68 days on market
- May 9, 2024
- 5 months ago
Terminated
Listed for $749,900.00 • 3 months on market
Location & area
Schools nearby
Home Details
- Description
- Welcome To The Ferghana Condos, An Exclusive Adult Lifestyle Community In Peterborough, As One Of The City's Premier Condominium Communities-Offering A Carefree And Vibrant Lifestyle For discerning Residents, This Sun-Filled Open Concept Designed End-Unit Home With Over 1700 Sqft Of Living space, Boasts 3 Bedrooms 3 Baths, 6 Appliances, Main Floor Laundry, Garage Access, Vaulted Ceilings, Sliding Glass Door Walk-Out To Deck And Patio Perfect For Morning Coffee And Afternoon Barbecuing, The Main Floor Primary Bedroom Features A 5-Piece Ensuite And A Walk-In Closet, Offering Comfort And Privacy, Plus An Additional 2 Lower Level Bedrooms With Ample Space For Family, Guests, Or A Home Office, A Spacious Rec Room With A Cozy Fireplace, Ideal For Movie Nights, Hobbies, Or A Home Gym, There Is A Seamless Flow Between Rooms, Making It Perfect For Both Relaxation And Entertaining, The Property Includes A Double Garage And A Driveway Accommodating Up To 4 Cars, The Meticulously Maintained Landscaping Adds To The Curb Appeal, Say Goodbye To Lawn Mowing And Snow Shovelling! Combines Size, Location & Value! All This + More In A Well Maintained Complex, A Great Opportunity To Live In This Highly Sought After Community!
- Additional media
- https://pages.finehomesphoto.com/391-Carnegie-Ave-94/idx
- Property taxes
- $5,534.94 per year / $461.24 per month
- Condo fees
- $438.20
- Basement
- Finished
- Year build
- 11-15
- Type
- Condo Townhouse
- Bedrooms
- 1 + 2
- Bathrooms
- 3
- Pet rules
- Restrict
- Parking spots
- 4.0 Total | 2.0 Garage
- Parking types
- Exclusive
- Floor
- -
- Balcony
- None
- Pool
- -
- External material
- Brick
- Roof type
- -
- Lot frontage
- -
- Lot depth
- -
- Heating
- Forced Air
- Fire place(s)
- Y
- Locker
- None
- Building amenities
- -
- Main
- Foyer
- 6’9” x 6’0”
- Living
- 14’10” x 13’12”
- Dining
- 14’2” x 9’5”
- Kitchen
- 10’8” x 6’7”
- Prim Bdrm
- 14’4” x 12’3”
- Bathroom
- 12’2” x 8’9”
- Bathroom
- 7’3” x 3’1”
- Lower
- 2nd Br
- 15’9” x 8’9”
- 3rd Br
- 11’10” x 9’9”
- Rec
- 21’3” x 20’6”
- Bathroom
- 10’10” x 6’0”
- Utility
- 13’12” x 9’12”
Listing Brokerage
- MLS® Listing
- X9234902
- Brokerage
- ROYAL LEPAGE CONNECT REALTY
Similar homes for sale
These homes have similar price range, details and proximity to 301 Carnegie
