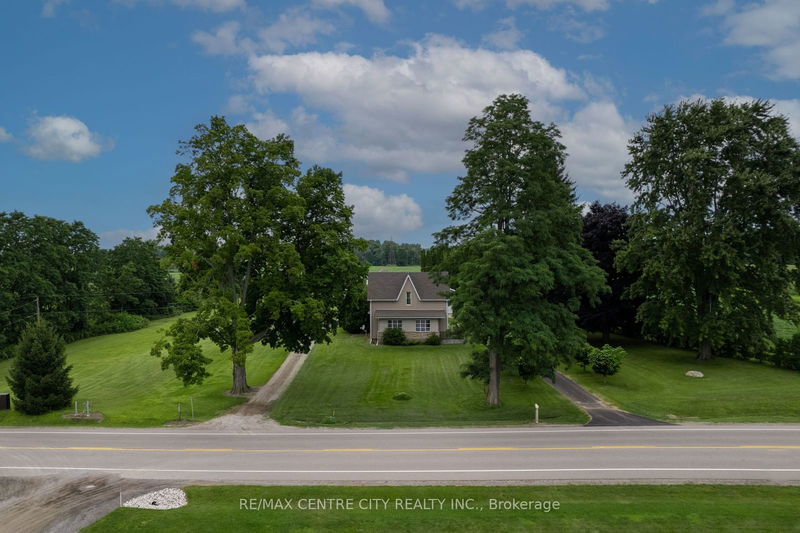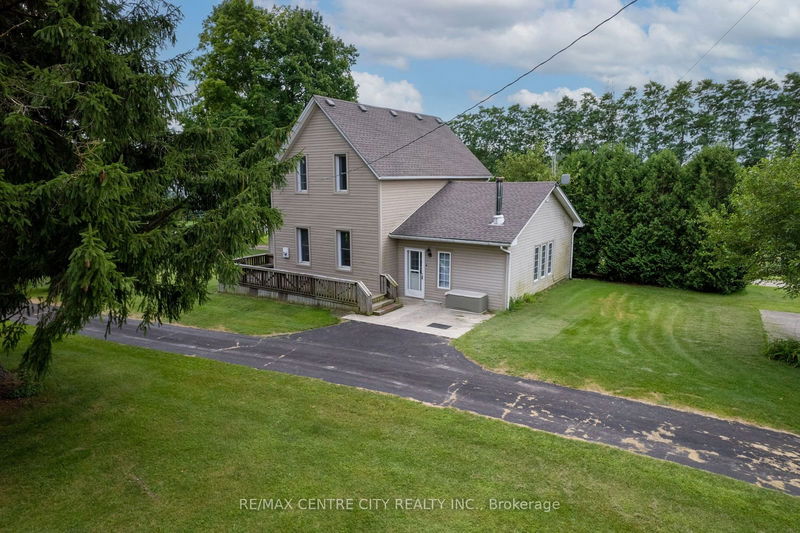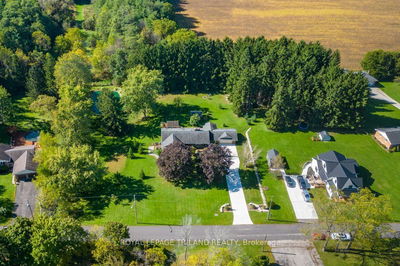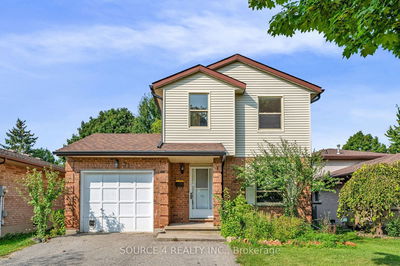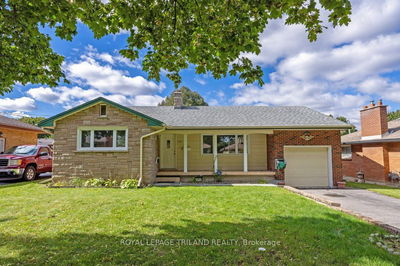6924 Calvert
Rural Strathroy Caradoc | Strathroy-Caradoc
$650,000.00
Listed 2 months ago
- 3 bed
- 2 bath
- 1100-1500 sqft
- 12.0 parking
- Detached
Instant Estimate
$666,754
+$16,754 compared to list price
Upper range
$759,530
Mid range
$666,754
Lower range
$573,978
Property history
- Jul 31, 2024
- 2 months ago
Price Change
Listed for $650,000.00 • 2 months on market
Sold for
Listed for $465,900.00 • on market
- Apr 21, 2010
- 14 years ago
Sold for $410,000.00
Listed for $465,900.00 • about 1 month on market
Location & area
Schools nearby
Home Details
- Description
- This charming century home sits on a picturesque 1-acre lot with a 2-car detached garage, surrounded by mature trees and featuring a delightful wrap-around porch. Inside, the main floor includes a cozy wood stove in the back living room and a refreshed kitchen with updated countertops and flooring. New flooring and carpet were installed two years ago. Upstairs, there are three bedrooms, including a spacious master bedroom with ample closet space and a 2-piece bath. The upstairs was gutted and remodelled about 15 years ago. Recent updates include a septic system update within the last 5 years, new siding in 2010, and new shingles in 2022. The basement is equipped with spray foam insulation. The home offers natural gas heating. Modern connectivity is ensured with fibre optic internet availability. This inviting home, surrounded by farmer's fields, enjoys a beautiful rural setting just outside of Strathroy.
- Additional media
- https://my.matterport.com/show/?m=wABgj8GkEkH
- Property taxes
- $3,744.82 per year / $312.07 per month
- Basement
- Half
- Year build
- 100+
- Type
- Detached
- Bedrooms
- 3
- Bathrooms
- 2
- Parking spots
- 12.0 Total | 2.0 Garage
- Floor
- -
- Balcony
- -
- Pool
- None
- External material
- Vinyl Siding
- Roof type
- -
- Lot frontage
- -
- Lot depth
- -
- Heating
- Forced Air
- Fire place(s)
- Y
- Ground
- Family
- 17’10” x 13’3”
- Kitchen
- 17’10” x 12’0”
- Living
- 18’9” x 11’1”
- Sunroom
- 7’3” x 7’5”
- 2nd
- Br
- 14’2” x 12’4”
- Br
- 10’6” x 8’2”
- Br
- 8’8” x 8’2”
- Bathroom
- 6’6” x 4’0”
- Main
- Bathroom
- 5’9” x 15’9”
- Bsmt
- Laundry
- 16’11” x 13’5”
- Other
- 15’1” x 10’10”
Listing Brokerage
- MLS® Listing
- X9234144
- Brokerage
- RE/MAX CENTRE CITY REALTY INC.
Similar homes for sale
These homes have similar price range, details and proximity to 6924 Calvert



