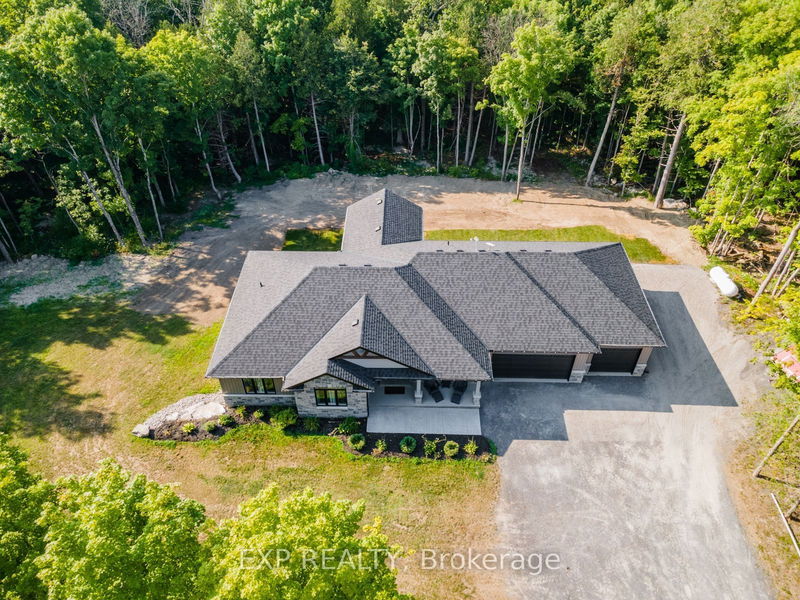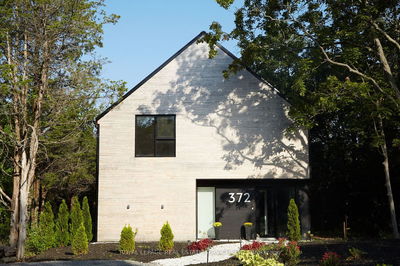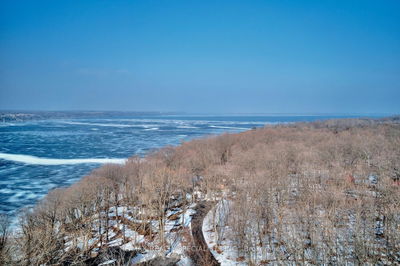1413 Shannon
| Tyendinaga
$1,150,000.00
Listed 2 months ago
- 3 bed
- 2 bath
- - sqft
- 12.0 parking
- Detached
Instant Estimate
$1,131,598
-$18,402 compared to list price
Upper range
$1,395,642
Mid range
$1,131,598
Lower range
$867,554
Property history
- Aug 2, 2024
- 2 months ago
Price Change
Listed for $1,150,000.00 • about 2 months on market
Location & area
Schools nearby
Home Details
- Description
- Discover your dream home nestled on a serene, 32 acre tree-lined lot with running creek. This custom-built property completed in 2021 features 3+2 bedrooms, 3 bathrooms, and an open concept floor plan with vaulted ceilings and stunning exposed wood beams. The living room walks out to a covered back deck, perfect for relaxing and entertaining. The chef's kitchen boasts a large island, stainless steel appliances, and a pantry. The main floor includes 3 bedrooms, with a master suite offering a luxurious ensuite and separate makeup vanity station. The partially finished walk-out basement has a large rec room, 2 additional bedrooms, and a bathroom rough-in. An attached 3-car garage and large driveway provide ample parking. The expansive backyard backs onto a tranquil forest, creating a private oasis. Don't miss this opportunity schedule a viewing today and experience the beauty and elegance of this home.
- Additional media
- https://maddoxmedia.ca/1413-shannon-road/
- Property taxes
- $5,209.14 per year / $434.10 per month
- Basement
- Full
- Basement
- Unfinished
- Year build
- -
- Type
- Detached
- Bedrooms
- 3 + 2
- Bathrooms
- 2
- Parking spots
- 12.0 Total | 3.0 Garage
- Floor
- -
- Balcony
- -
- Pool
- None
- External material
- Stone
- Roof type
- -
- Lot frontage
- -
- Lot depth
- -
- Heating
- Forced Air
- Fire place(s)
- N
- Main
- Dining
- 10’7” x 9’3”
- Kitchen
- 15’0” x 11’8”
- Living
- 13’8” x 18’3”
- Prim Bdrm
- 14’1” x 11’6”
- Bathroom
- 8’3” x 8’5”
- 2nd Br
- 11’9” x 11’7”
- 3rd Br
- 10’11” x 10’6”
- Bathroom
- 11’7” x 5’2”
- Laundry
- 11’3” x 8’2”
- Bsmt
- Bathroom
- 6’4” x 7’8”
- 4th Br
- 10’9” x 11’4”
- 5th Br
- 9’9” x 11’11”
Listing Brokerage
- MLS® Listing
- X9237558
- Brokerage
- EXP REALTY
Similar homes for sale
These homes have similar price range, details and proximity to 1413 Shannon









