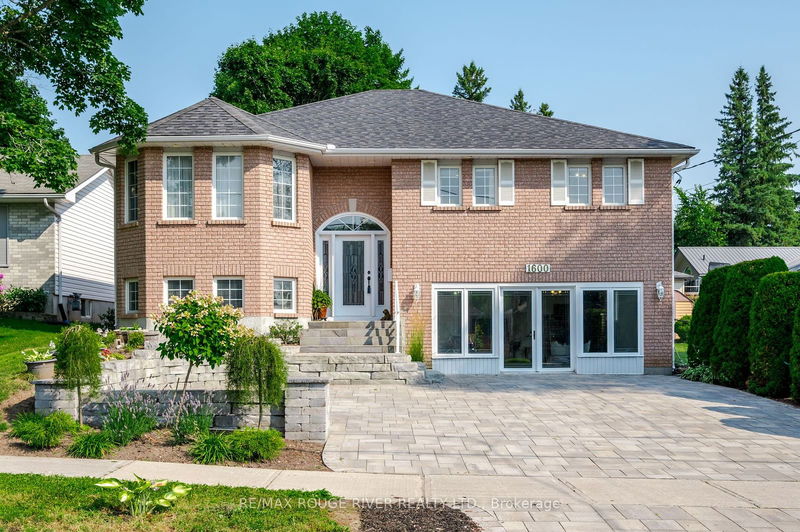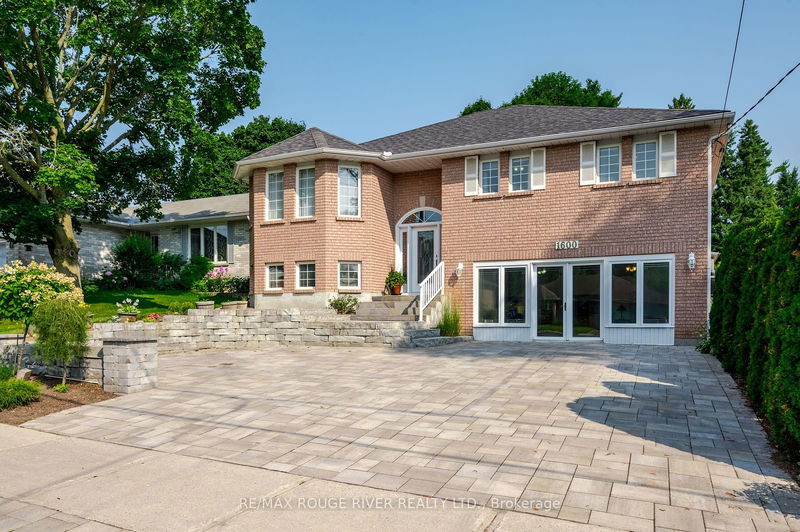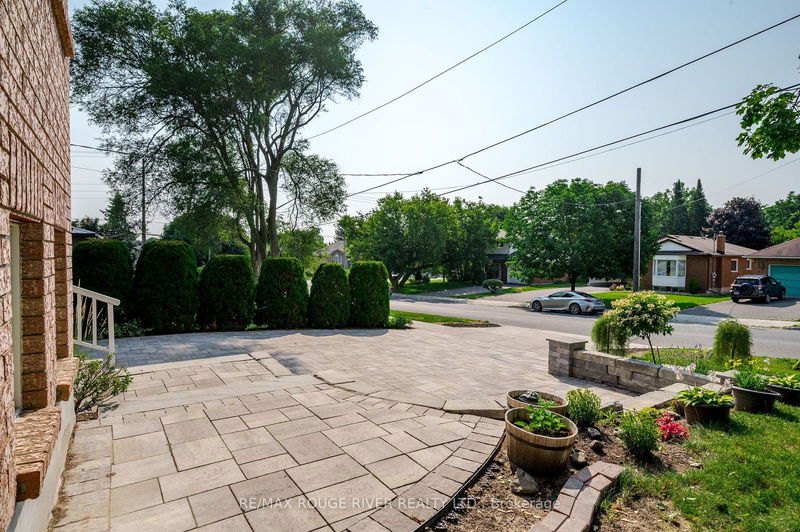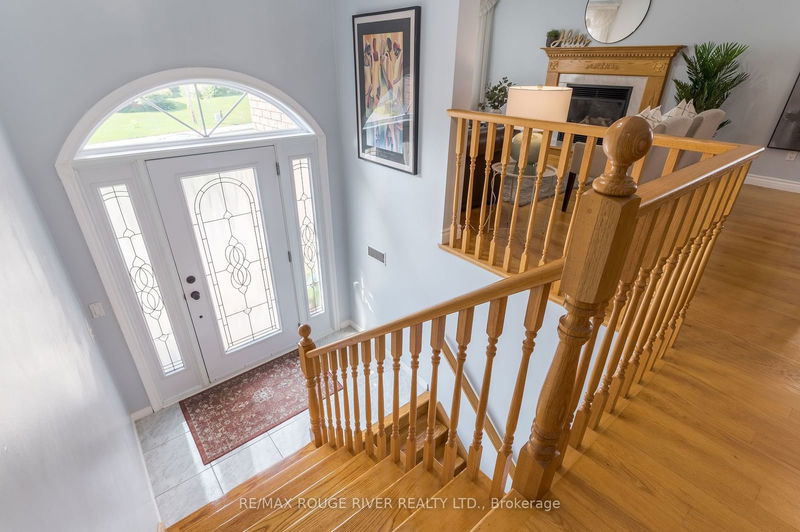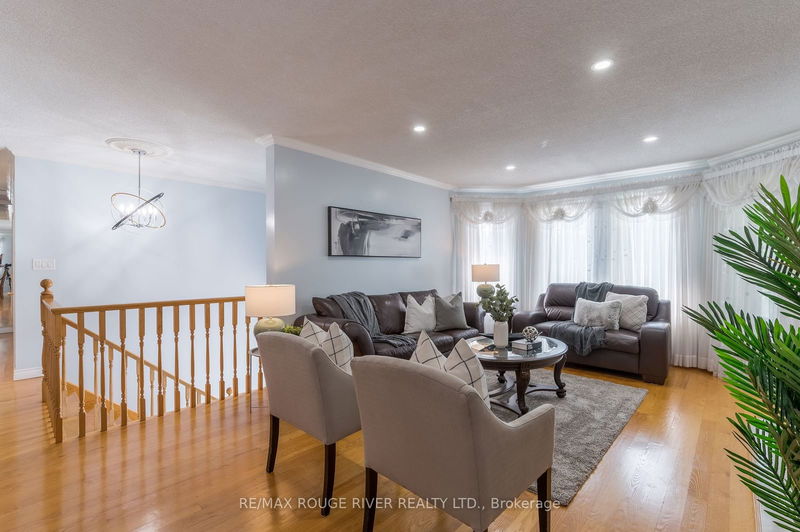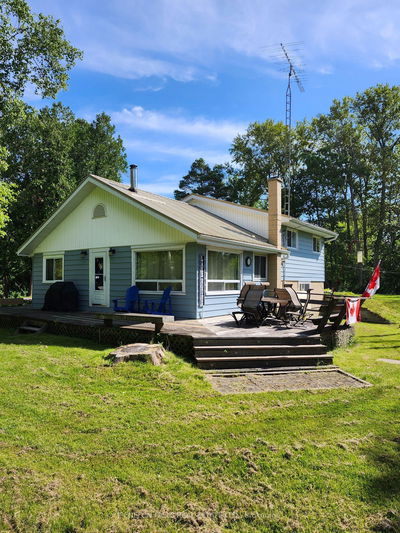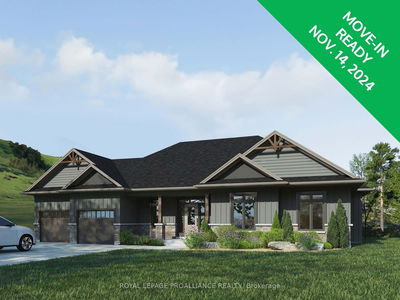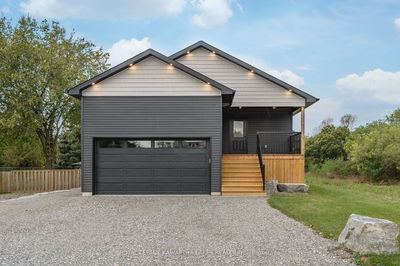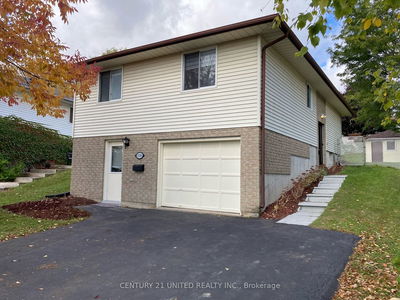1600 Forster
Otonabee | Peterborough
$884,900.00
Listed 2 months ago
- 3 bed
- 3 bath
- 1500-2000 sqft
- 4.0 parking
- Detached
Instant Estimate
$878,435
-$6,465 compared to list price
Upper range
$971,402
Mid range
$878,435
Lower range
$785,469
Property history
- Aug 2, 2024
- 2 months ago
Price Change
Listed for $884,900.00 • 2 months on market
- Jul 31, 2003
- 21 years ago
Sold for $222,000.00
Listed for $239,900.00 • 5 months on market
- Sep 15, 2000
- 24 years ago
Sold for $195,000.00
Listed for $209,900.00 • 8 days on market
Location & area
Schools nearby
Home Details
- Description
- Spacious & bright raised brick bungalow in prestigious College Park! Super convenient Westend location close to all amenities & easy Hwy 115 access for commuters. Features 3+1 bedrooms, finished walkout lower level, 3 baths, 3 gas fireplaces, beautiful new custom kitchen, large sunroom addition overlooking the backyard with northwest facing sunset views + covered storage below & low maintenance backyard & patio. Other improvements include updated shingles (2014), Hardwood Floors (2011), Trane Gas Furnace (2013), Vanee HRV System, new HWT 2024, new shower in ensuite bath, brand new 3pc bath down and spectacular new stone work at the front entrance, gardens & driveway. Former double garage has been converted to a huge home gym/recreation area with a separate heat source + walkout (could be changed back if desired). Nearby SSFC Campus & The Wellness Centre, Multiple Parks all very close by +++. Large Laundry/Utility room, lots of storage throughout! Very nicely maintained & updated home. See the Virtual Tour, Gallery, Floor Plans & mapping under the multi-media button.
- Additional media
- https://unbranded.youriguide.com/1600_forster_ave_peterborough_on/
- Property taxes
- $5,881.91 per year / $490.16 per month
- Basement
- Fin W/O
- Year build
- 16-30
- Type
- Detached
- Bedrooms
- 3 + 1
- Bathrooms
- 3
- Parking spots
- 4.0 Total
- Floor
- -
- Balcony
- -
- Pool
- None
- External material
- Brick
- Roof type
- -
- Lot frontage
- -
- Lot depth
- -
- Heating
- Forced Air
- Fire place(s)
- Y
- Main
- Living
- 17’10” x 12’10”
- Dining
- 10’6” x 10’3”
- Kitchen
- 17’11” x 10’11”
- Breakfast
- 11’11” x 10’7”
- Sunroom
- 17’6” x 10’10”
- Prim Bdrm
- 13’11” x 12’11”
- 2nd Br
- 12’7” x 10’0”
- 3rd Br
- 12’7” x 9’4”
- Lower
- Family
- 19’8” x 12’2”
- 4th Br
- 12’2” x 11’0”
- Office
- 12’2” x 8’5”
- Games
- 20’12” x 19’9”
Listing Brokerage
- MLS® Listing
- X9237936
- Brokerage
- RE/MAX ROUGE RIVER REALTY LTD.
Similar homes for sale
These homes have similar price range, details and proximity to 1600 Forster
