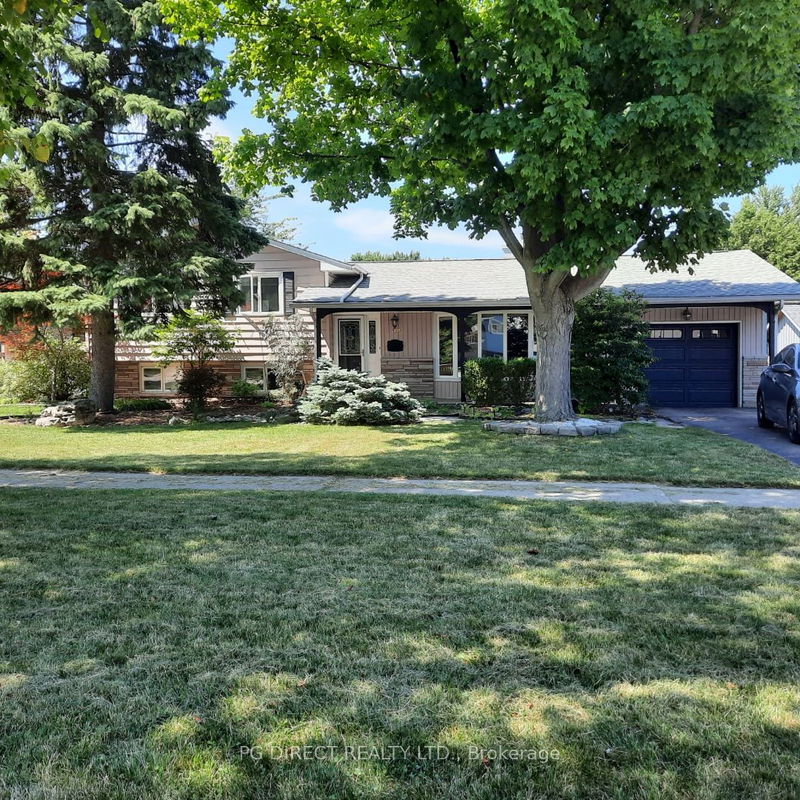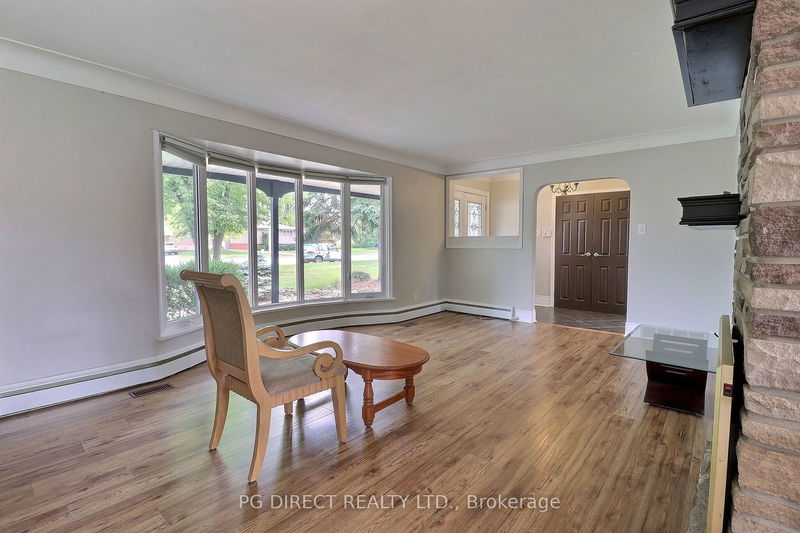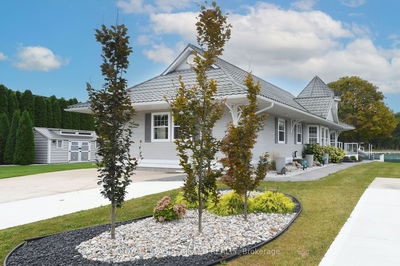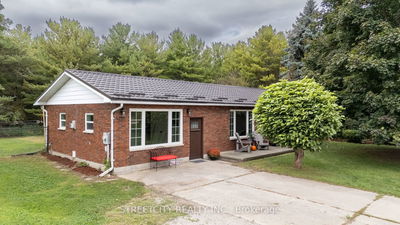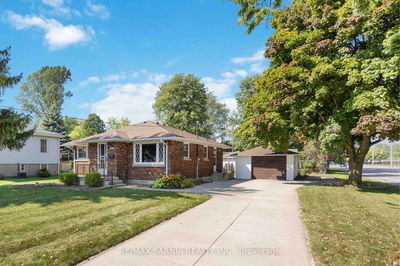940 Cathcart
Sarnia | Sarnia
$469,900.00
Listed 2 months ago
- 3 bed
- 2 bath
- 1500-2000 sqft
- 5.0 parking
- Detached
Instant Estimate
$539,060
+$69,160 compared to list price
Upper range
$597,648
Mid range
$539,060
Lower range
$480,471
Property history
- Aug 6, 2024
- 2 months ago
Price Change
Listed for $469,900.00 • about 2 months on market
Location & area
Schools nearby
Home Details
- Description
- Visit REALTOR website for additional information. Fantastic opportunity just a couple of blocks away from the lake! This 3-level side split home has been conveniently set up for income potential with a separate entrance to the second suite! The main home has a desirable floor plan featuring a bright living room with large windows, dining room and kitchen with stainless steel appliances and door leading to the large deck, 3 bedrooms and a 4pc bath. The lower level features a studio with a living area, kitchenette and sleeping space, 3pc bath and laundry. Huge crawl space for added storage. Beautiful, bright sunroom overlooking the private fully fenced yard with beautiful landscaping and storage shed. Covered front porch, single car garage and parking for up to 4 vehicles complete the exterior of this home. Close to all amenities and east walk to the lake, this home is sure to impress!
- Additional media
- -
- Property taxes
- $3,775.61 per year / $314.63 per month
- Basement
- Crawl Space
- Basement
- Finished
- Year build
- 51-99
- Type
- Detached
- Bedrooms
- 3 + 1
- Bathrooms
- 2
- Parking spots
- 5.0 Total | 1.0 Garage
- Floor
- -
- Balcony
- -
- Pool
- None
- External material
- Brick
- Roof type
- -
- Lot frontage
- -
- Lot depth
- -
- Heating
- Forced Air
- Fire place(s)
- Y
- Main
- Living
- 12’2” x 19’4”
- Dining
- 8’3” x 9’3”
- Kitchen
- 9’11” x 12’1”
- Sunroom
- 14’1” x 16’11”
- 2nd
- Br
- 11’1” x 12’12”
- 2nd Br
- 10’1” x 8’10”
- 3rd Br
- 9’9” x 12’6”
- Bathroom
- 0’0” x 0’0”
- Bsmt
- Rec
- 22’4” x 10’1”
- Bathroom
- 0’0” x 0’0”
- Laundry
- 11’12” x 7’3”
Listing Brokerage
- MLS® Listing
- X9241692
- Brokerage
- PG DIRECT REALTY LTD.
Similar homes for sale
These homes have similar price range, details and proximity to 940 Cathcart
