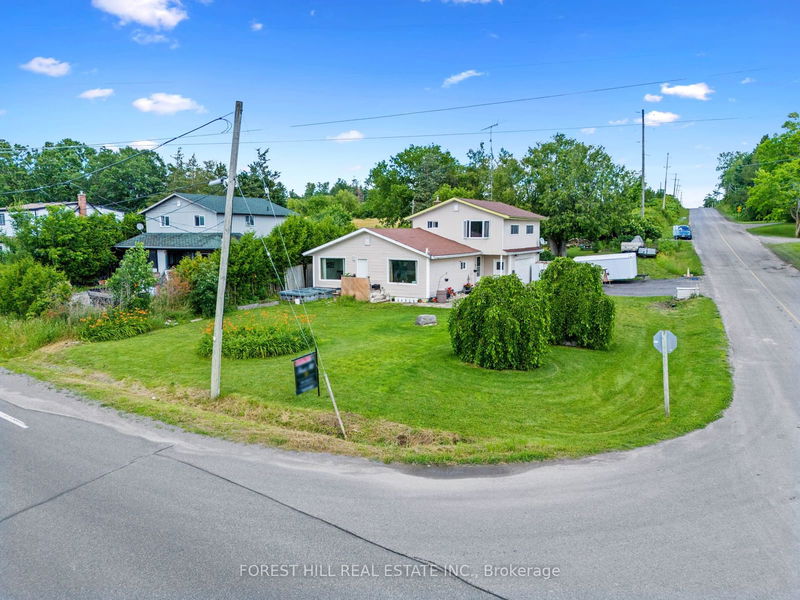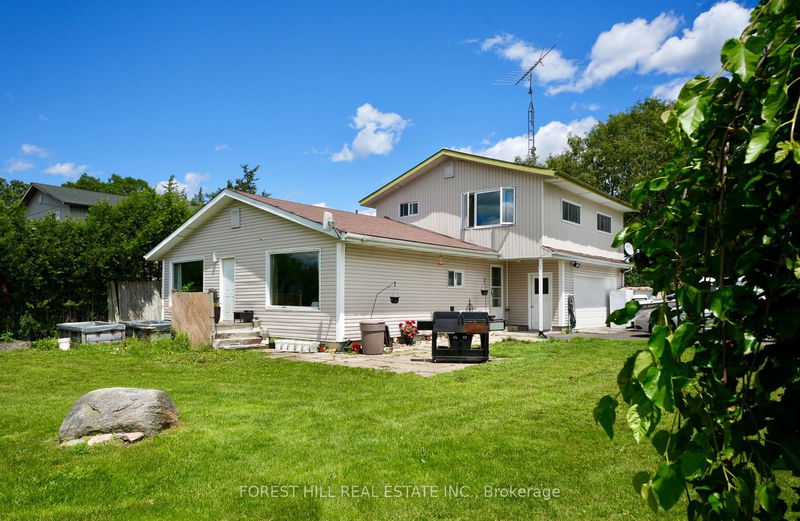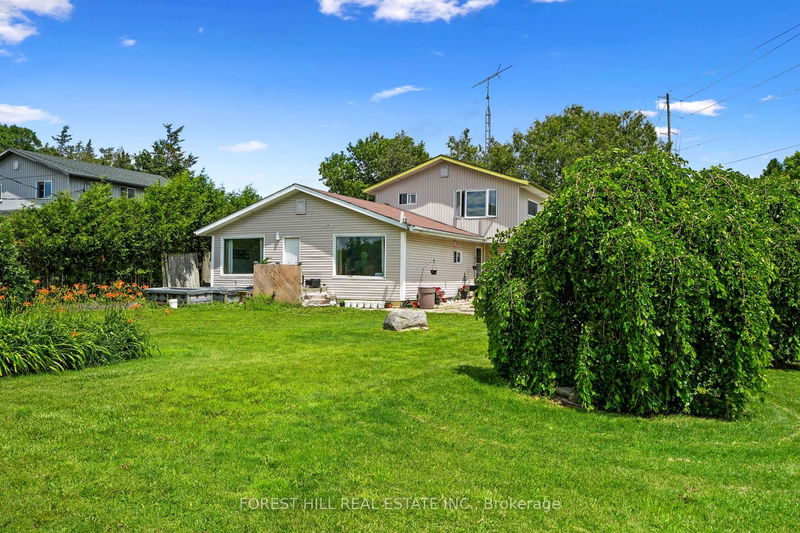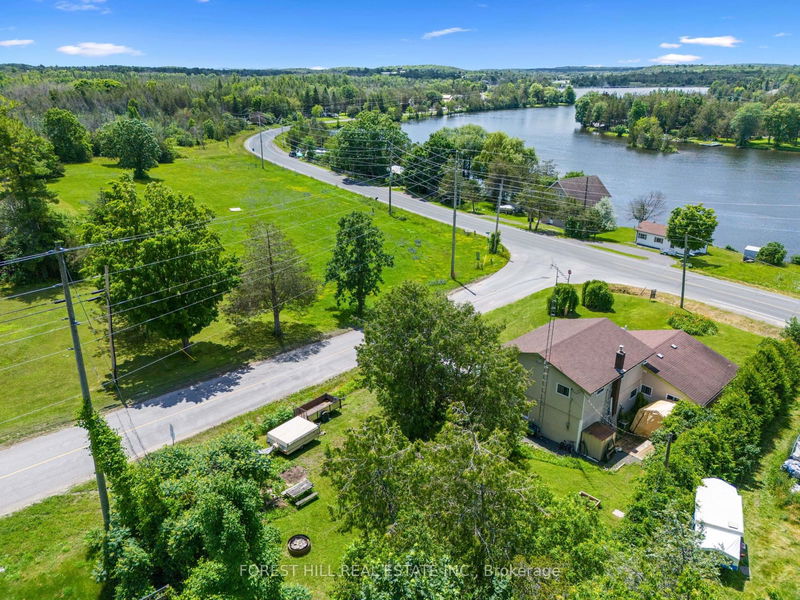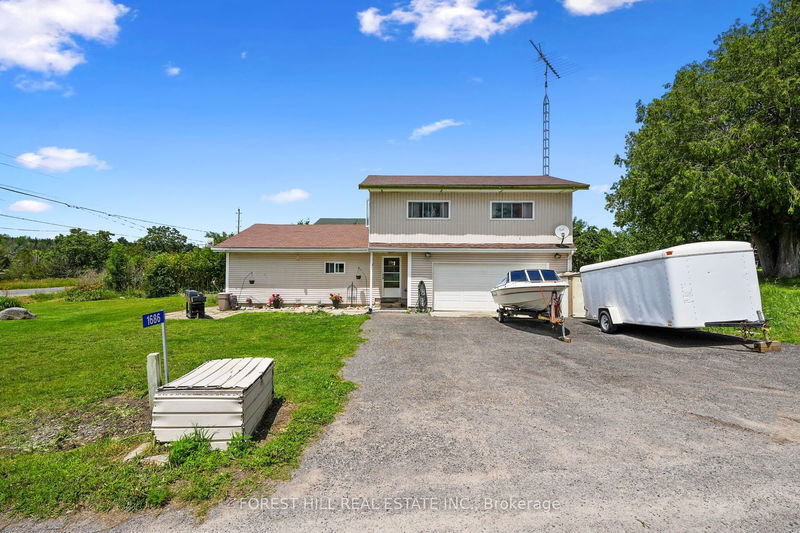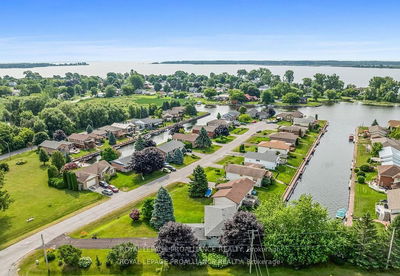1686 8th
Rural Trent Hills | Trent Hills
$539,500.00
Listed 2 months ago
- 1 bed
- 2 bath
- 1500-2000 sqft
- 6.0 parking
- Detached
Instant Estimate
$543,818
+$4,318 compared to list price
Upper range
$609,377
Mid range
$543,818
Lower range
$478,259
Property history
- Aug 6, 2024
- 2 months ago
Price Change
Listed for $539,500.00 • about 2 months on market
- Jun 28, 2024
- 3 months ago
Terminated
Listed for $575,000.00 • about 1 month on market
Location & area
Schools nearby
Home Details
- Description
- BREATHTAKING VIEWS! Welcome to 1686 8th Line East. This lovely 2 storey home offers 4 bedrooms (1+3) and 2 (1+1) 4 pc bathrooms. The main floor boasts a large open concept kitchen, living & dining that grants the perfect space for hosting family and friends for all occasions. Enjoy watching boats of all shapes and sizes sail gracefully past your two large living and dining windows while sipping on your morning coffee or witness breathtaking river view sunsets from the comfort of your primary bedroom - located on the 2nd floor, along with 2 other spacious bedrooms and a 4pc bathroom. This property also features an easy to maintain landscaped yard, set on a 60' x 150' corner lot with your UNOBSTRUCTED view of the Trent River! Located only minutes from Campbellford, World's Finest Chocolate, Infamous Dooher's, Suspension Bridge and Ferris Provincial Park. Come for a viewing, stay for a lifetime...
- Additional media
- -
- Property taxes
- $2,285.00 per year / $190.42 per month
- Basement
- Crawl Space
- Year build
- 51-99
- Type
- Detached
- Bedrooms
- 1 + 3
- Bathrooms
- 2
- Parking spots
- 6.0 Total | 2.0 Garage
- Floor
- -
- Balcony
- -
- Pool
- None
- External material
- Vinyl Siding
- Roof type
- -
- Lot frontage
- -
- Lot depth
- -
- Heating
- Forced Air
- Fire place(s)
- N
- Main
- Laundry
- 10’1” x 11’6”
- Kitchen
- 15’1” x 11’3”
- Living
- 17’7” x 11’9”
- Dining
- 11’5” x -27’-3”
- Bathroom
- 4’11” x -30’-6”
- Br
- 8’3” x 11’3”
- 2nd
- 2nd Br
- 9’7” x 13’4”
- 3rd Br
- 12’12” x 13’7”
- Prim Bdrm
- 13’7” x 13’3”
- Bathroom
- 9’0” x 10’3”
Listing Brokerage
- MLS® Listing
- X9241071
- Brokerage
- FOREST HILL REAL ESTATE INC.
Similar homes for sale
These homes have similar price range, details and proximity to 1686 8th
