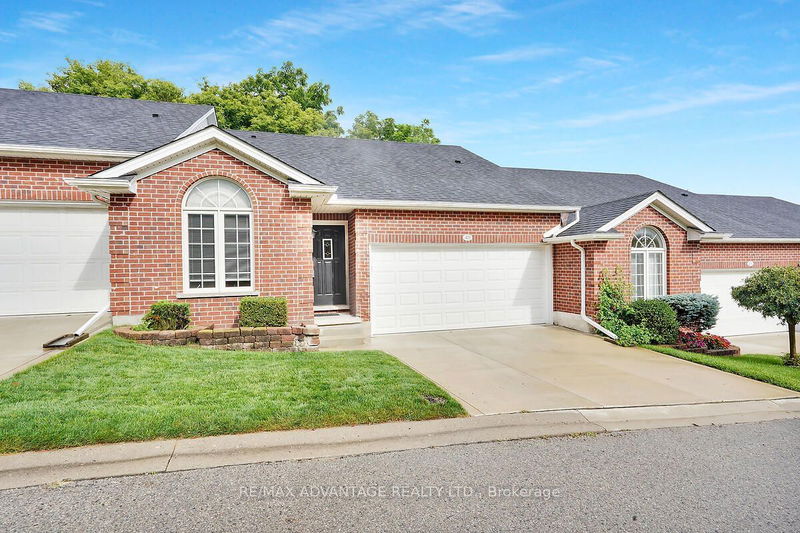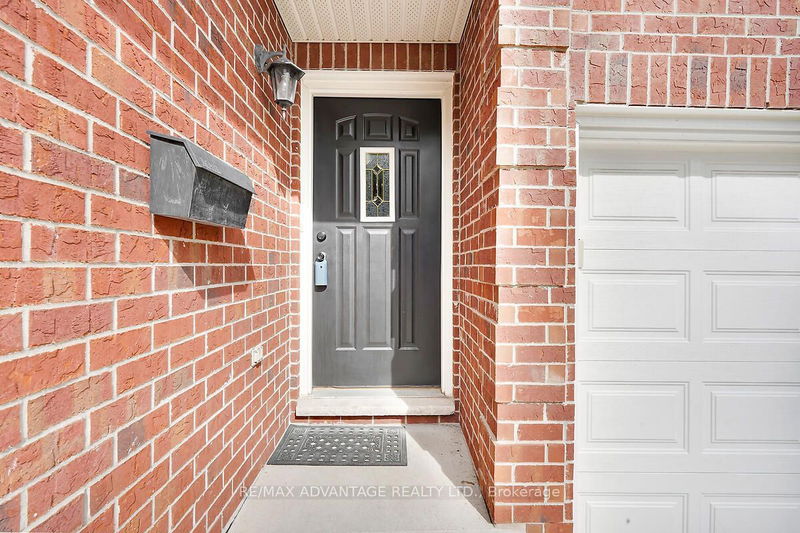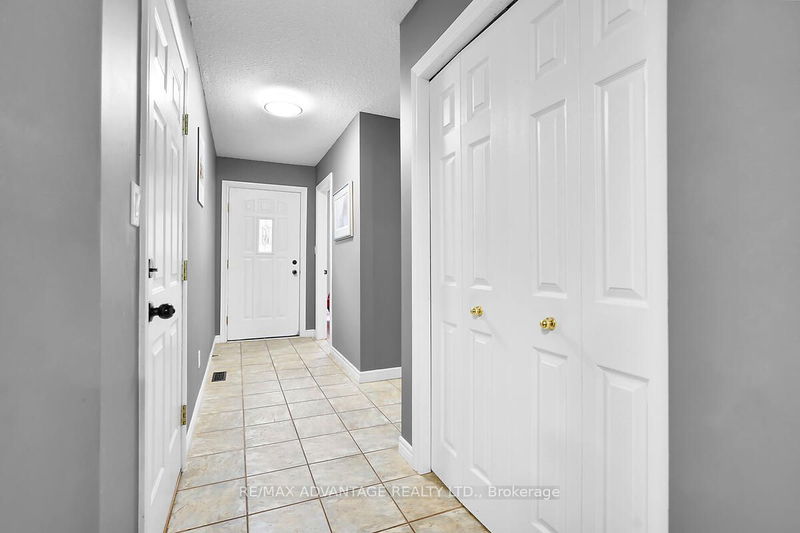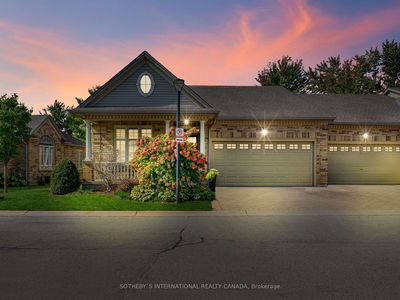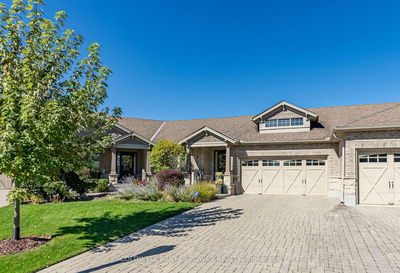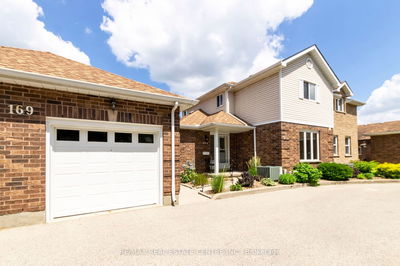49 - 1077 Hamilton
East O | London
$529,900.00
Listed 2 months ago
- 2 bed
- 3 bath
- 1200-1399 sqft
- 4.0 parking
- Condo Townhouse
Instant Estimate
$538,529
+$8,629 compared to list price
Upper range
$569,027
Mid range
$538,529
Lower range
$508,030
Property history
- Aug 7, 2024
- 2 months ago
Price Change
Listed for $529,900.00 • about 1 month on market
- Jun 20, 2014
- 10 years ago
Sold for $234,000.00
Listed for $239,900.00 • 2 months on market
- Jul 22, 2005
- 19 years ago
Sold for $175,000.00
Listed for $178,500.00 • 3 months on market
- Oct 27, 2004
- 20 years ago
Expired
Listed for $178,500.00 • 6 months on market
Location & area
Schools nearby
Home Details
- Description
- Welcome to Meadowlily Walk at 49-1077 Hamilton Road! Nestled in a serene setting with lush green spaces and walking trails along the Thames River, this home offers both comfort and tranquility.Step inside to find a fantastic open floor plan, featuring a bright eat-in kitchen perfect for casual dining. The main level boasts a spacious primary bedroom with a walk-in closet and a 3-piece ensuite. There's also a versatile second bedroom or office/den, along with a convenient 4-piece bathroom and laundry area.The lower level is a standout with its walkout design, offering a large rec room and additional flexible space to suit your needs. There's also another 4-piece bathroom on this level, making it perfect for guests or family.Enjoy the privacy of your upper patio, which backs onto serene greenery and trees. This unit also includes a double car garage with inside entry and additional visitor parking nearby. Plus, you'll appreciate the easy access to public transit, highways, and all the amenities you need.This home combines peaceful living with practical convenience - come see it for yourself!
- Additional media
- http://tours.clubtours.ca/vtnb/349672
- Property taxes
- $3,366.14 per year / $280.51 per month
- Condo fees
- $410.00
- Basement
- Fin W/O
- Year build
- -
- Type
- Condo Townhouse
- Bedrooms
- 2
- Bathrooms
- 3
- Pet rules
- Restrict
- Parking spots
- 4.0 Total | 2.0 Garage
- Parking types
- Exclusive
- Floor
- -
- Balcony
- Open
- Pool
- -
- External material
- Brick
- Roof type
- -
- Lot frontage
- -
- Lot depth
- -
- Heating
- Forced Air
- Fire place(s)
- N
- Locker
- None
- Building amenities
- -
- Main
- Foyer
- 11’2” x 4’1”
- Kitchen
- 11’6” x 10’10”
- Family
- 13’1” x 10’11”
- Dining
- 8’9” x -151’-11”
- Prim Bdrm
- 15’1” x 12’1”
- 2nd Br
- 11’4” x 9’2”
- Laundry
- 6’7” x 2’6”
- Bsmt
- Rec
- 16’8” x 15’0”
- Office
- 17’11” x 11’10”
- Utility
- 21’9” x 12’12”
Listing Brokerage
- MLS® Listing
- X9242793
- Brokerage
- RE/MAX ADVANTAGE REALTY LTD.
Similar homes for sale
These homes have similar price range, details and proximity to 1077 Hamilton
