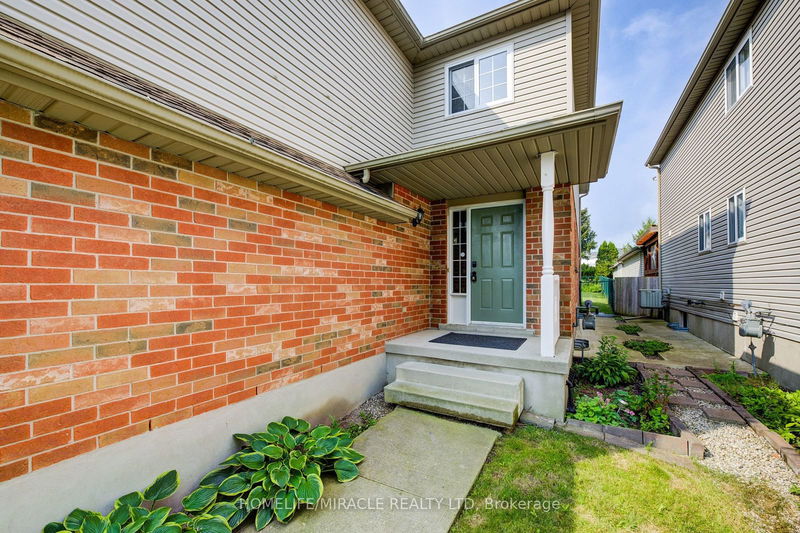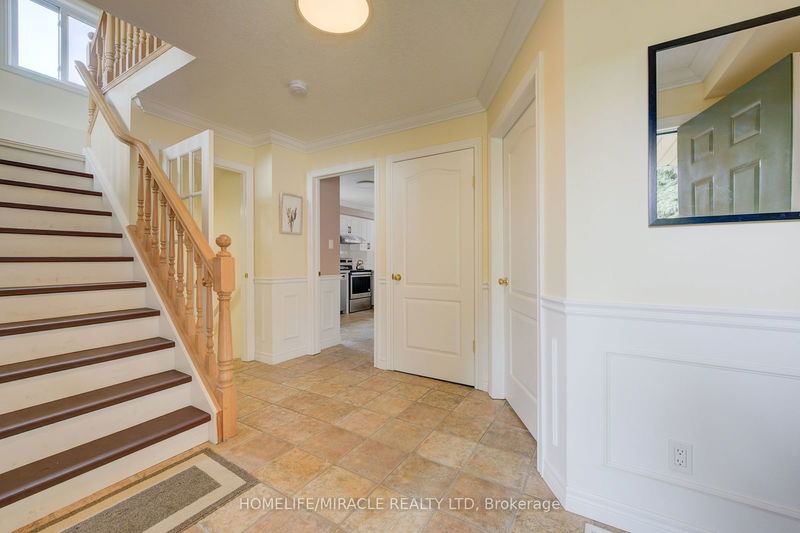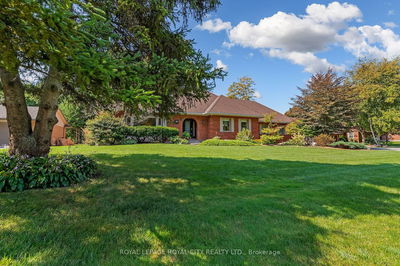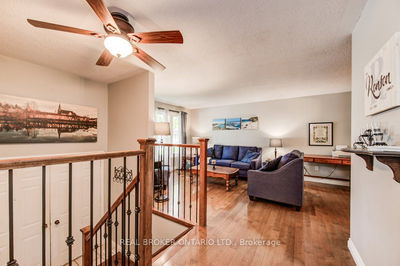6 Resurrection
| Kitchener
$979,000.00
Listed 2 months ago
- 3 bed
- 3 bath
- 3000-3500 sqft
- 8.0 parking
- Detached
Instant Estimate
$994,166
+$15,166 compared to list price
Upper range
$1,072,020
Mid range
$994,166
Lower range
$916,311
Property history
- Now
- Listed on Aug 8, 2024
Listed for $979,000.00
62 days on market
- Mar 12, 2024
- 7 months ago
Terminated
Listed for $1,095,000.00 • about 1 month on market
Location & area
Schools nearby
Home Details
- Description
- Welcome to 6 Resurrection Dr, suited for family or young couple to grow family with direct bus access to Waterloo and Wilfred Laurier Universities, and Conestoga College. This smoke and pet-free property offers large Living Room and a private elegant Family Room with 12ft ceiling, along with large 3 Bedrooms, 2.5 Bathrooms, spacious Kitchen, and Dining Room. Basement features large Recreation Room and Bathroom with rough-in. Approved plan for 2-Bedroom legal apartment is ready to convert this specious basement for extra income. The home is situated on a large lot featuring 2-car Garage, with additional 6+ parking spaces on driveway and large backyard with potential for pool and another supplementary unit. This well-maintained, ready to move-in home is finished with new flooring, updated Kitchen, Bathrooms, electrical fixtures, and other renovations. The property is within 2-8-minute distance to Costco, movies, schools, bus station, hospital, and many other amenities.
- Additional media
- -
- Property taxes
- $5,193.00 per year / $432.75 per month
- Basement
- Finished
- Basement
- Full
- Year build
- -
- Type
- Detached
- Bedrooms
- 3
- Bathrooms
- 3
- Parking spots
- 8.0 Total | 2.0 Garage
- Floor
- -
- Balcony
- -
- Pool
- None
- External material
- Alum Siding
- Roof type
- -
- Lot frontage
- -
- Lot depth
- -
- Heating
- Forced Air
- Fire place(s)
- Y
- Main
- Living
- 19’5” x 9’10”
- Dining
- 14’6” x 9’9”
- Kitchen
- 14’4” x 10’8”
- Bathroom
- 5’6” x 5’5”
- 2nd
- Family
- 18’11” x 15’7”
- Prim Bdrm
- 16’9” x 15’8”
- Bathroom
- 9’11” x 4’11”
- 2nd Br
- 11’5” x 10’6”
- 3rd Br
- 11’5” x 10’2”
- Bathroom
- 11’11” x 6’2”
- Bsmt
- Bathroom
- 10’5” x 8’2”
- Rec
- 35’7” x 19’9”
Listing Brokerage
- MLS® Listing
- X9246378
- Brokerage
- HOMELIFE/MIRACLE REALTY LTD
Similar homes for sale
These homes have similar price range, details and proximity to 6 Resurrection









