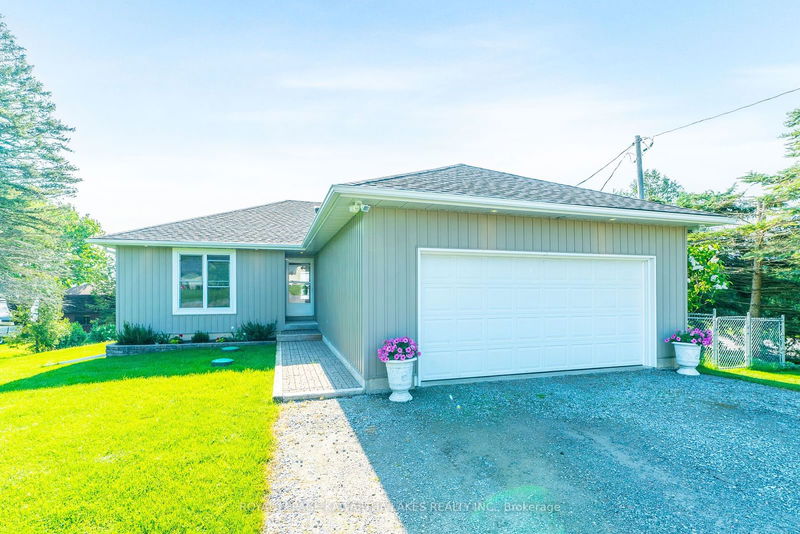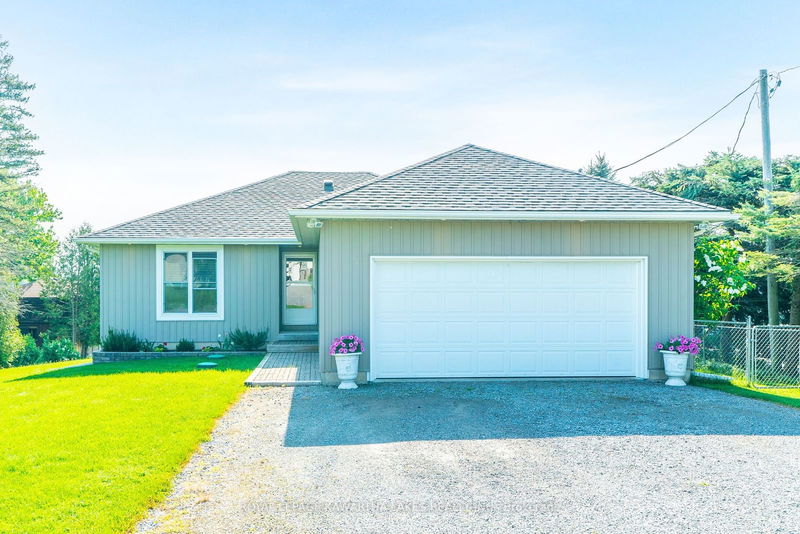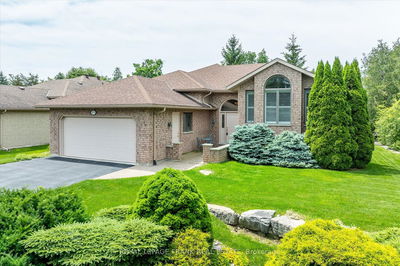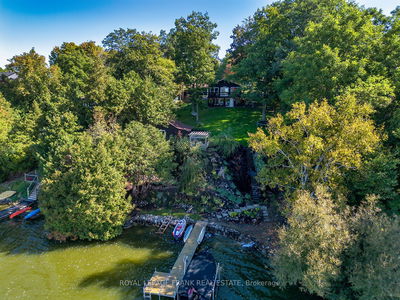36 Riverside
Rural Ops | Kawartha Lakes
$965,000.00
Listed 2 months ago
- 2 bed
- 3 bath
- - sqft
- 8.0 parking
- Detached
Instant Estimate
$945,902
-$19,098 compared to list price
Upper range
$1,062,882
Mid range
$945,902
Lower range
$828,922
Property history
- Aug 8, 2024
- 2 months ago
Price Change
Listed for $965,000.00 • about 1 month on market
- May 23, 2024
- 5 months ago
Terminated
Listed for $1,119,000.00 • 3 months on market
Location & area
Schools nearby
Home Details
- Description
- Experience lakeside living with this exquisite bungalow, perfectly situated on the shores of Sturgeon Lake with stunning Western exposure. Featuring 2+2 bedrooms, 3 baths, this home offers a year round home just 10 minutes from Lindsay for amenities & services. Access the Trent Waterway System for boating adventures, fishing & swimming right from your own backyard! The main floor boasts a well-appointed kitchen, a dining room with w/out to deck perfect for family meals & a living room with expansive lake views. The primary bedroom is complete with a 3-piece ensuite & his/hers double closets, a 4-piece bath & 2nd bedroom for family members & guests. Laundry room with access to the conveniently attached 2-car garage offers ample space for vehicles & additional storage. The lower level features a rec room, 2 additional bedrooms, a 3-piece bath & a utility room for all your storage needs. Private boat launch. Whether you're sipping morning coffee on the deck, hosting a barbecue with friends, or enjoying a peaceful evening by the water, this waterfront bungalow offers an idyllic setting for creating cherished memories.
- Additional media
- https://youtu.be/-B0H_9KQu5g?si=gEo6NbORNA07m8zS
- Property taxes
- $4,079.86 per year / $339.99 per month
- Basement
- Finished
- Basement
- Full
- Year build
- 16-30
- Type
- Detached
- Bedrooms
- 2 + 2
- Bathrooms
- 3
- Parking spots
- 8.0 Total | 2.0 Garage
- Floor
- -
- Balcony
- -
- Pool
- None
- External material
- Vinyl Siding
- Roof type
- -
- Lot frontage
- -
- Lot depth
- -
- Heating
- Forced Air
- Fire place(s)
- N
- Main
- Laundry
- 6’4” x 5’11”
- Dining
- 14’8” x 13’6”
- Kitchen
- 11’6” x 12’1”
- Foyer
- 8’2” x 4’0”
- Living
- 11’2” x 18’6”
- Prim Bdrm
- 14’2” x 15’11”
- 2nd Br
- 11’11” x 8’11”
- Lower
- Rec
- 10’12” x 174’2”
- 3rd Br
- 12’6” x 10’11”
- 4th Br
- 8’9” x 13’4”
- Utility
- 24’11” x 12’6”
Listing Brokerage
- MLS® Listing
- X9248137
- Brokerage
- ROYAL LEPAGE KAWARTHA LAKES REALTY INC.
Similar homes for sale
These homes have similar price range, details and proximity to 36 Riverside









