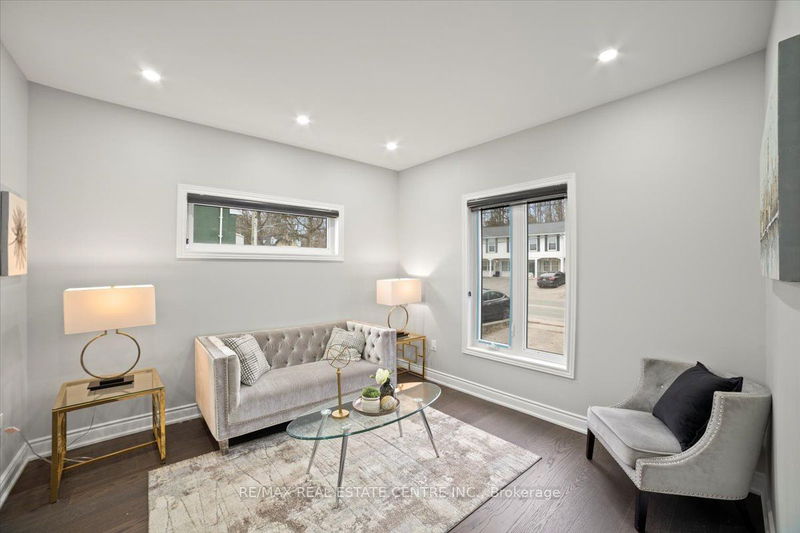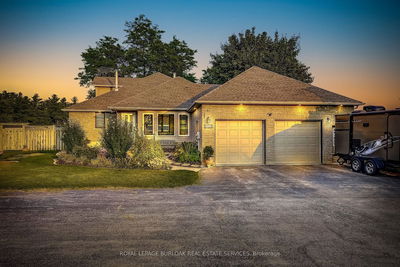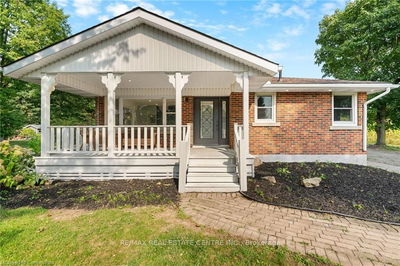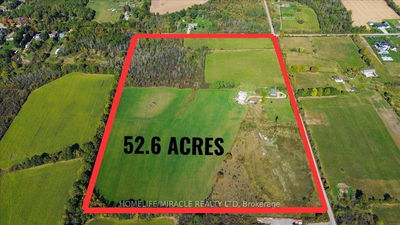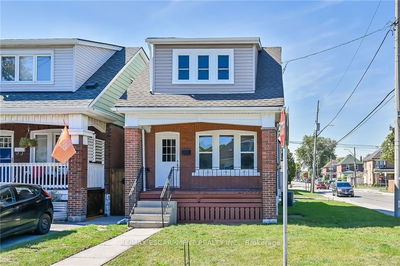401 Fountain
| Cambridge
$799,000.00
Listed about 2 months ago
- 3 bed
- 2 bath
- 2000-2500 sqft
- 2.0 parking
- Detached
Instant Estimate
$801,417
+$2,417 compared to list price
Upper range
$870,055
Mid range
$801,417
Lower range
$732,780
Property history
- Now
- Listed on Aug 12, 2024
Listed for $799,000.00
57 days on market
- Mar 4, 2024
- 7 months ago
Terminated
Listed for $825,000.00 • about 2 months on market
- May 26, 2023
- 1 year ago
Sold for $640,000.00
Listed for $699,000.00 • 16 days on market
Location & area
Schools nearby
Home Details
- Description
- Absolutely Fantastic-->> Top to Bottom Fully Renovated -->>This fully renovated house invites you to experience the perfect blend of modern luxury and natural beauty. Boasting a meticulous transformation, this home exudes contemporary charm while embracing the tranquil ambiance of its waterfront setting-->> Newly Upgraded Hardwood Flooring !!! Oak Stair case !!! Polished Porcelain tiles in the elegant kitchen, boasting flawless quartz countertops and high-end stainless steel appliances and Matching Quartz Backsplash!!! Formal Dinning room with accent wall -->> 3 Good size Bedrooms plus a Den on Main level -->> Finished Attic gives plenty of extra living space -->> Finished basement with vinyl floors and LED pot lights give Tons of Space of storage -->> Huge LOT with Gorgeous Deck in the backyard and Backing at Grand River!!! New wiring with new Electrical panel !!! New windows and Doors !!! Newly done water proofing !!! New drywalls !!! New Heat Pump !!! List Goes on and On -->> You Can Not miss this Stunning Property
- Additional media
- -
- Property taxes
- $3,401.93 per year / $283.49 per month
- Basement
- Finished
- Basement
- Sep Entrance
- Year build
- -
- Type
- Detached
- Bedrooms
- 3 + 2
- Bathrooms
- 2
- Parking spots
- 2.0 Total
- Floor
- -
- Balcony
- -
- Pool
- None
- External material
- Brick
- Roof type
- -
- Lot frontage
- -
- Lot depth
- -
- Heating
- Forced Air
- Fire place(s)
- N
- Main
- Living
- 11’6” x 11’4”
- Dining
- 12’0” x 10’11”
- Kitchen
- 11’4” x 10’7”
- Family
- 9’6” x 8’10”
- Den
- 9’6” x 9’2”
- 2nd
- Prim Bdrm
- 11’10” x 11’5”
- Br
- 12’2” x 8’7”
- Br
- 11’5” x 7’2”
- 3rd
- Rec
- 27’10” x 25’6”
- Bsmt
- Rec
- 13’1” x 15’9”
Listing Brokerage
- MLS® Listing
- X9249710
- Brokerage
- RE/MAX REAL ESTATE CENTRE INC.
Similar homes for sale
These homes have similar price range, details and proximity to 401 Fountain
