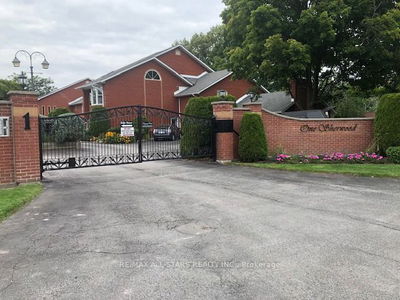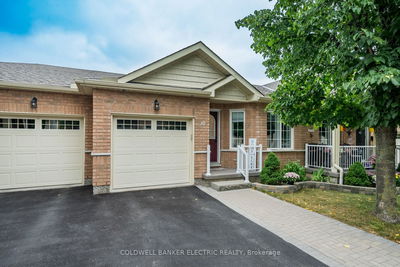310 - 1742 Ravenwood
Monaghan | Peterborough
$889,000.00
Listed about 2 months ago
- 2 bed
- 3 bath
- 1200-1399 sqft
- 4.0 parking
- Condo Townhouse
Instant Estimate
$838,263
-$50,737 compared to list price
Upper range
$879,425
Mid range
$838,263
Lower range
$797,101
Property history
- Now
- Listed on Aug 12, 2024
Listed for $889,000.00
56 days on market
- May 21, 2024
- 5 months ago
Terminated
Listed for $899,000.00 • 3 months on market
- Jun 15, 2010
- 14 years ago
Sold for $266,000.00
Listed for $269,900.00 • about 2 months on market
Location & area
Schools nearby
Home Details
- Description
- Popular west central area of the City. California style bungalow condominiums. Desirable 2+1 bedroom south facing end unit with attached 2 car garage. Main floor features welcoming foyer with skylight, laundry room, 2-pc bathroom, open concept kitchen, dining and living room with gas fireplace and walkout to deck. Primary bedroom with 4-pc en-suite bathroom and walk in closet, second bedroom. Basement level features recreation room with built in shelves, games room, studio area, guest bedroom / teen suite, 3-pc bathroom and utility room with good storage. Current Home Inspection Report available. Walking distance to Roper Park. Access to Jackson Park trails off Parkhill Road. Close by to Peterborough Regional Health Centre, short drive to Highway access, downtown or Lansdowne Street shops and services. Turnkey living at it's best!
- Additional media
- https://unbranded.youriguide.com/310_1742_ravenwood_dr_peterborough_on/
- Property taxes
- $4,598.00 per year / $383.17 per month
- Condo fees
- $491.18
- Basement
- Finished
- Year build
- 16-30
- Type
- Condo Townhouse
- Bedrooms
- 2 + 1
- Bathrooms
- 3
- Pet rules
- Restrict
- Parking spots
- 4.0 Total | 2.0 Garage
- Parking types
- Exclusive
- Floor
- -
- Balcony
- Open
- Pool
- -
- External material
- Brick
- Roof type
- -
- Lot frontage
- -
- Lot depth
- -
- Heating
- Forced Air
- Fire place(s)
- Y
- Locker
- Ensuite
- Building amenities
- Bbqs Allowed, Visitor Parking
- Main
- Foyer
- 14’3” x 6’4”
- Kitchen
- 16’4” x 11’3”
- Dining
- 8’1” x 8’12”
- Living
- 16’0” x 12’4”
- Prim Bdrm
- 12’10” x 12’4”
- Bathroom
- 6’6” x 10’11”
- Br
- 8’2” x 6’4”
- Laundry
- 6’6” x 10’11”
- Bsmt
- Br
- 11’1” x 18’1”
- Family
- 16’11” x 23’8”
- Games
- 9’10” x 20’5”
- Utility
- 14’10” x 11’5”
Listing Brokerage
- MLS® Listing
- X9251012
- Brokerage
- ROYAL LEPAGE/J & D DIVISION
Similar homes for sale
These homes have similar price range, details and proximity to 1742 Ravenwood









