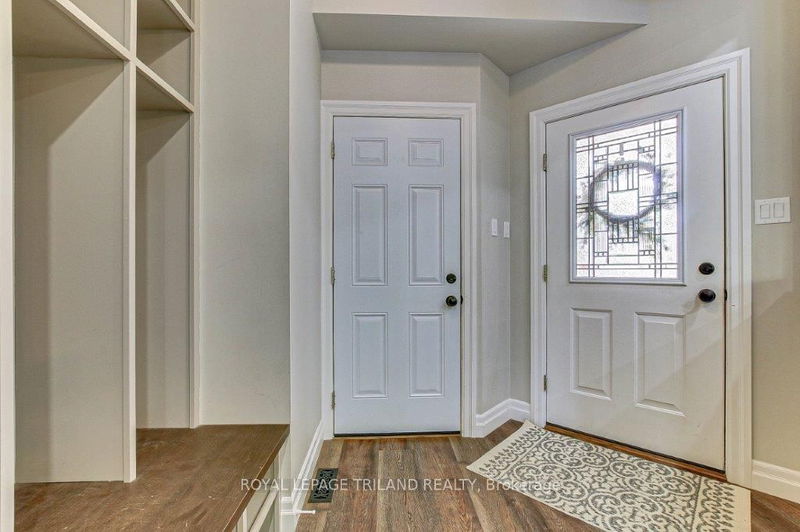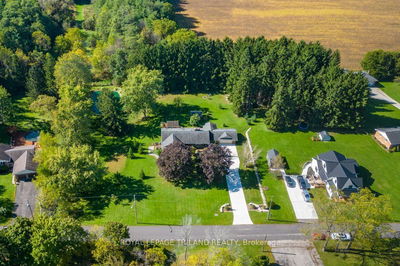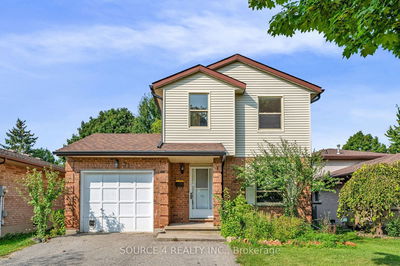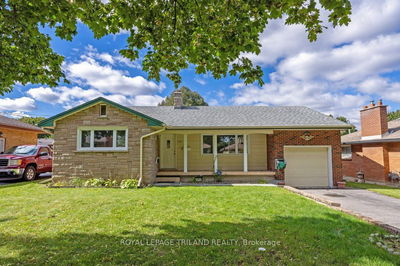16 Galbraith
| St. Thomas
$784,900.00
Listed about 2 months ago
- 3 bed
- 3 bath
- 1500-2000 sqft
- 6.0 parking
- Detached
Instant Estimate
$781,555
-$3,345 compared to list price
Upper range
$829,346
Mid range
$781,555
Lower range
$733,764
Property history
- Aug 15, 2024
- 2 months ago
Price Change
Listed for $784,900.00 • 14 days on market
- Jul 8, 2014
- 10 years ago
Sold for $260,000.00
Listed for $279,900.00 • about 1 month on market
- Apr 10, 2014
- 11 years ago
Terminated
Listed for $288,500.00 • on market
- Aug 14, 1999
- 25 years ago
Sold for $172,000.00
Listed for $172,000.00 • 4 days on market
Location & area
Schools nearby
Home Details
- Description
- Welcome to this beautiful entirely red brick 2 story home, with covered front porch and 2 car garage. Featuring a large pie shaped lot, on a quiet dead-end court near Lake Margaret.Inside you are greeted with a bright modern open concept main level, equipped with oversized gas fireplace (2020),Custom Braams cabinetry with gorgeous granite counter tops with white farmers sink (all 2020). Main level has ceiling speakers for entertaining inside & out. Upstairs you'll find 3 generous bedrooms all with hardwood & large closets. Ensuite containing large jacuzzi tub.Walk out your custom French doors ( 2020) to a relaxing 2 tier deck (2020), overlooking an above ground pool and basketball court, that could also be a second patio. Backyard is picturesque , backing on to ravine, surrounded by large mature trees, so quiet ; you'll forget you are in the city. Rare gem, that wont last long.
- Additional media
- -
- Property taxes
- $4,282.00 per year / $356.83 per month
- Basement
- Part Fin
- Year build
- 16-30
- Type
- Detached
- Bedrooms
- 3
- Bathrooms
- 3
- Parking spots
- 6.0 Total | 2.0 Garage
- Floor
- -
- Balcony
- -
- Pool
- Abv Grnd
- External material
- Brick
- Roof type
- -
- Lot frontage
- -
- Lot depth
- -
- Heating
- Forced Air
- Fire place(s)
- Y
- Main
- Living
- 14’5” x 15’5”
- Kitchen
- 13’9” x 10’6”
- Dining
- 13’9” x 10’6”
- 2nd
- Prim Bdrm
- 15’9” x 12’2”
- 2nd Br
- 10’10” x 10’10”
- 3rd Br
- 10’10” x 9’10”
- Lower
- Rec
- 20’0” x 13’9”
Listing Brokerage
- MLS® Listing
- X9256815
- Brokerage
- ROYAL LEPAGE TRILAND REALTY
Similar homes for sale
These homes have similar price range, details and proximity to 16 Galbraith









