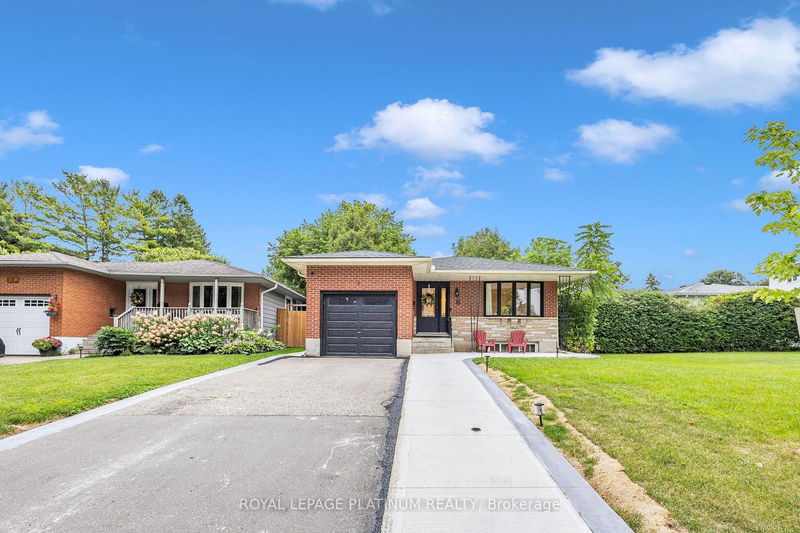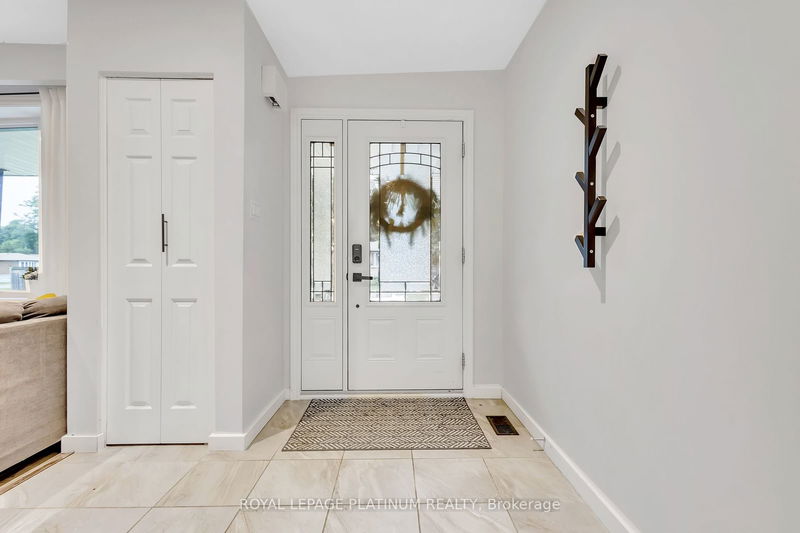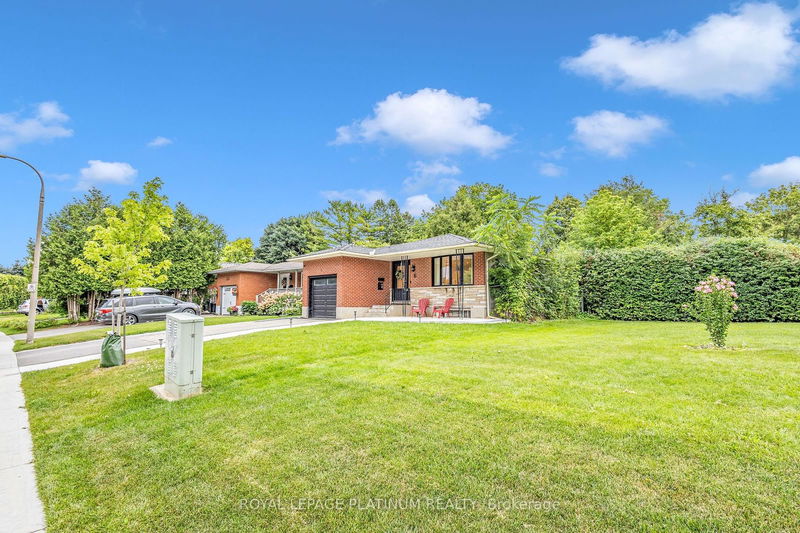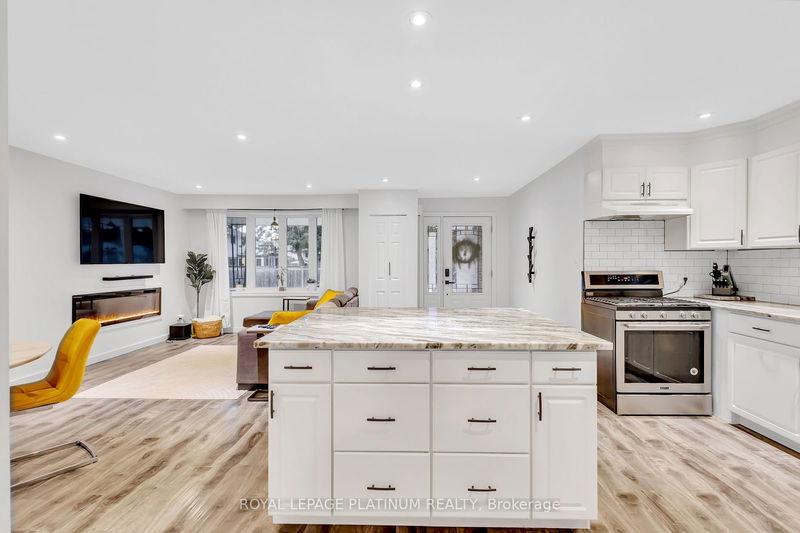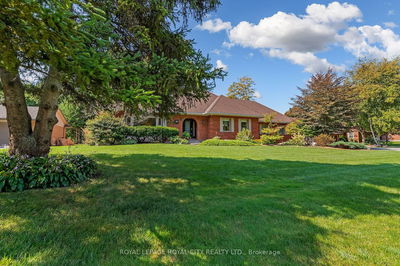6 Rossford
| Kitchener
$879,999.00
Listed about 2 months ago
- 3 bed
- 2 bath
- - sqft
- 5.0 parking
- Detached
Instant Estimate
$877,919
-$2,080 compared to list price
Upper range
$932,803
Mid range
$877,919
Lower range
$823,035
Property history
- Now
- Listed on Aug 15, 2024
Listed for $879,999.00
55 days on market
- Apr 15, 2024
- 6 months ago
Suspended
Listed for $859,999.00 • 25 days on market
- Mar 25, 2024
- 7 months ago
Terminated
Listed for $799,999.00 • 17 days on market
- Mar 8, 2024
- 7 months ago
Terminated
Listed for $849,999.00 • 13 days on market
- Jun 18, 2023
- 1 year ago
Sold for $801,000.00
Listed for $679,900.00 • 2 days on market
- Jun 8, 2023
- 1 year ago
Terminated
Listed for $724,900.00 • 7 days on market
Location & area
Schools nearby
Home Details
- Description
- Welcome to 6 Rossford Crescent. Newly updated, this home offers open concept design at its very best. As you enter the front door you are greeted with a gorgeous kitchen with large center island, stainless steel appliances, pot lights overlooking both the dining area and spacious family room. The main floor also offers 3 nice sized bedrooms and 4 piece bathroom with heated flooring. A separate entrance is located on the side of the house and allows access to a fully finished basement with large rec room, generous sized 4th bedroom and large windows. The basement has 2 bedrooms and a full washroom and a large utility room which contains the laundry unit. Want more.... The private fully fenced backyard has a gorgeous above ground salt water pool that is gas heated and features decking that can accommodate friends and family great place for entertaining. Conveniently located near Waterloo University, numerous IT head offices, and all essential amenities.
- Additional media
- -
- Property taxes
- $3,600.00 per year / $300.00 per month
- Basement
- Finished
- Year build
- 51-99
- Type
- Detached
- Bedrooms
- 3 + 2
- Bathrooms
- 2
- Parking spots
- 5.0 Total | 1.0 Garage
- Floor
- -
- Balcony
- -
- Pool
- Abv Grnd
- External material
- Brick
- Roof type
- -
- Lot frontage
- -
- Lot depth
- -
- Heating
- Forced Air
- Fire place(s)
- N
- Main
- Kitchen
- 12’0” x 9’6”
- Dining
- 9’4” x 12’4”
- Family
- 12’10” x 10’10”
- Bathroom
- 0’0” x 0’0”
- Prim Bdrm
- 12’10” x 10’12”
- 2nd Br
- 10’12” x 9’6”
- 3rd Br
- 0’0” x 0’0”
- Bsmt
- 5th Br
- 0’0” x 0’0”
- Rec
- 25’0” x 10’12”
- Bathroom
- 0’0” x 0’0”
- Kitchen
- 0’0” x 0’0”
- Den
- 0’0” x 0’0”
Listing Brokerage
- MLS® Listing
- X9256394
- Brokerage
- ROYAL LEPAGE PLATINUM REALTY
Similar homes for sale
These homes have similar price range, details and proximity to 6 Rossford
