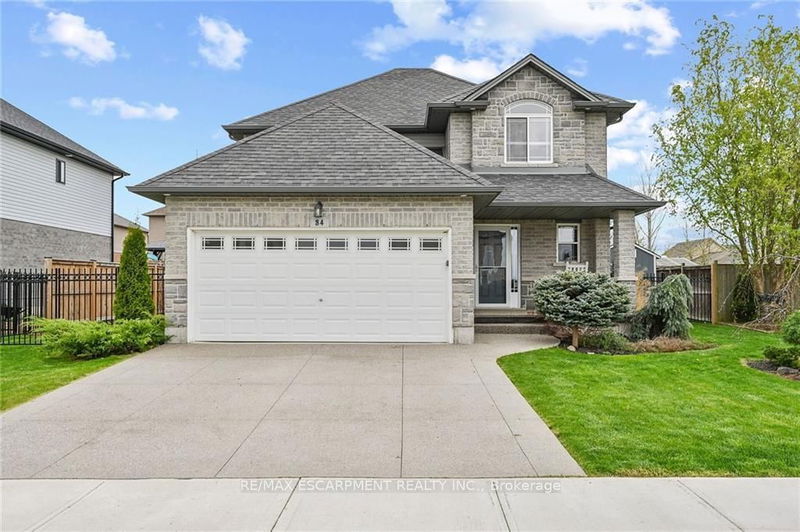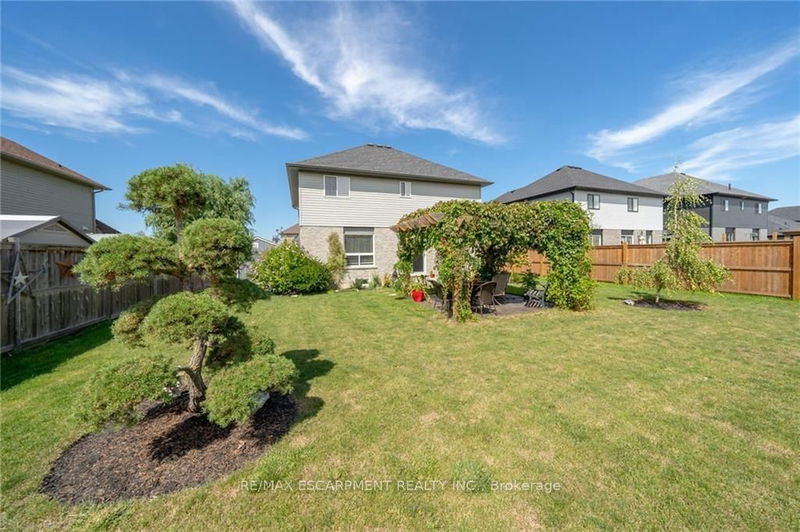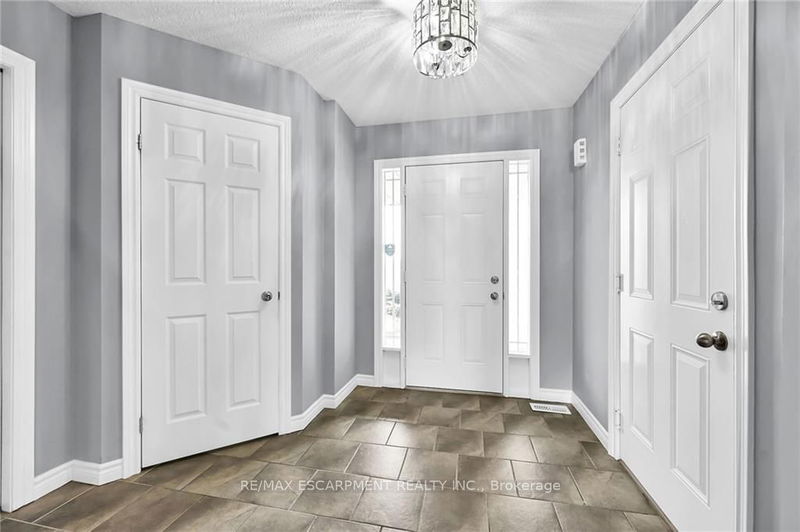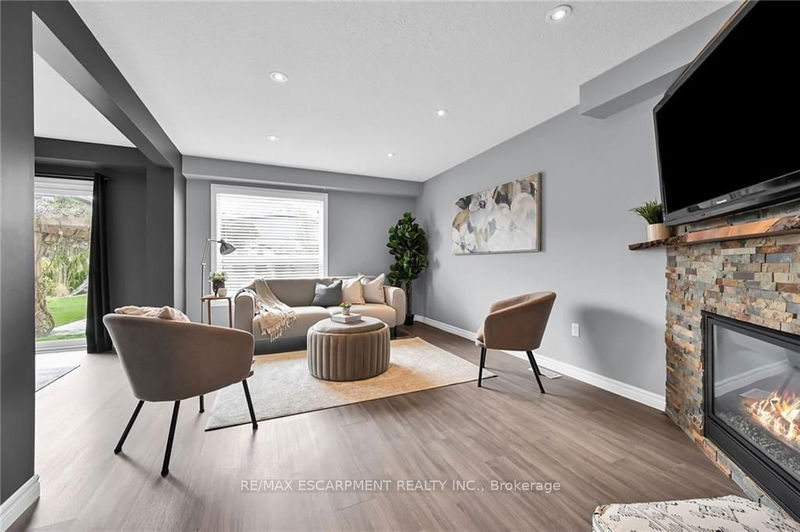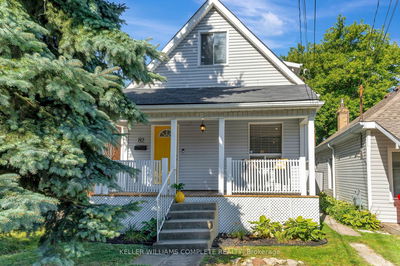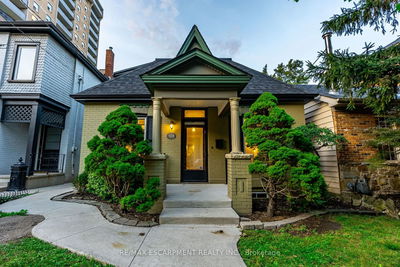34 Hudson
Haldimand | Haldimand
$799,900.00
Listed about 2 months ago
- 3 bed
- 3 bath
- - sqft
- 4.0 parking
- Detached
Instant Estimate
$796,951
-$2,949 compared to list price
Upper range
$879,376
Mid range
$796,951
Lower range
$714,526
Property history
- Aug 16, 2024
- 2 months ago
Extension
Listed for $799,900.00 • on market
- Jul 5, 2024
- 3 months ago
Terminated
Listed for $814,000.00 • about 1 month on market
- May 7, 2024
- 5 months ago
Terminated
Listed for $849,900.00 • about 2 months on market
Location & area
Schools nearby
Home Details
- Description
- Truly Stunning, Beautifully updated 3 bedroom, 3 Bathroom Cayuga Show home on premium 62 x 131 lot. Incredible curb appeal with exposed aggregate concrete driveway, brick & complimenting vinyl sided exterior, front covered porch, attached double garage, tasteful landscaping, and great fenced backyard with custom pergola & shed. The flowing interior layout offers 1924 sq ft of exquisitely finished living space highlighted by large eat in kitchen, dining area, living room with corner gas fireplace, 2 pc MF bathroom, & foyer. The spacious upper level includes 4 pc primary bathroom, bedroom level laundry room, & 3 bedrooms including primary suite with 4 pc ensuite & walk in closet. The unfinished lower level allows for you to finish it the way that suits you and add overall living space. Upgrades include flooring, lighting, fixtures & more. Conveniently located minutes to amenities, parks, schools, walking trails, boat ramp, & the Grand River. Ideal home for all walks of life!
- Additional media
- https://www.myvisuallistings.com/cvtnb/346830
- Property taxes
- $4,608.00 per year / $384.00 per month
- Basement
- Full
- Basement
- Unfinished
- Year build
- -
- Type
- Detached
- Bedrooms
- 3
- Bathrooms
- 3
- Parking spots
- 4.0 Total | 2.0 Garage
- Floor
- -
- Balcony
- -
- Pool
- None
- External material
- Brick
- Roof type
- -
- Lot frontage
- -
- Lot depth
- -
- Heating
- Forced Air
- Fire place(s)
- Y
- Main
- Bathroom
- 4’11” x 4’9”
- Foyer
- 10’0” x 9’2”
- Living
- 17’3” x 11’6”
- Dining
- 10’10” x 12’11”
- Kitchen
- 12’9” x 18’0”
- 2nd
- Br
- 11’11” x 9’9”
- Bathroom
- 9’8” x 5’8”
- Br
- 9’11” x 11’2”
- Laundry
- 6’11” x 10’5”
- Prim Bdrm
- 12’10” x 15’10”
- Bathroom
- 10’6” x 10’7”
- Bsmt
- Other
- 29’7” x 25’10”
Listing Brokerage
- MLS® Listing
- X9258290
- Brokerage
- RE/MAX ESCARPMENT REALTY INC.
Similar homes for sale
These homes have similar price range, details and proximity to 34 Hudson
