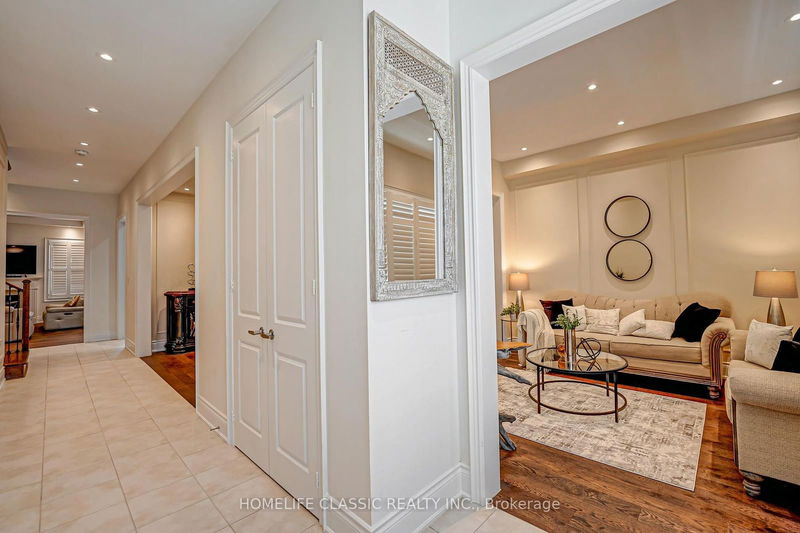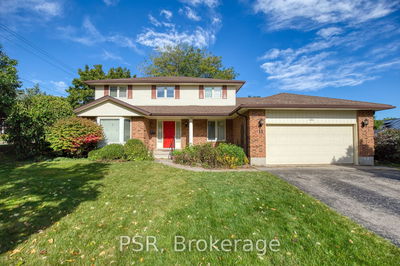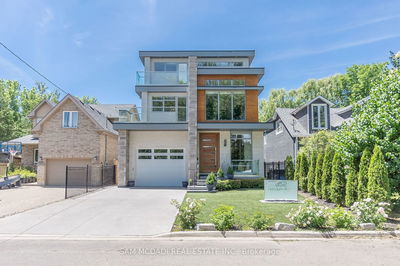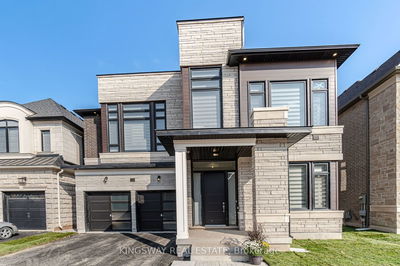102 Avanti
Waterdown | Hamilton
$1,595,000.00
Listed about 2 months ago
- 5 bed
- 4 bath
- 3500-5000 sqft
- 6.0 parking
- Detached
Instant Estimate
$1,576,021
-$18,980 compared to list price
Upper range
$1,716,417
Mid range
$1,576,021
Lower range
$1,435,624
Property history
- Aug 19, 2024
- 2 months ago
Sold conditionally
Listed for $1,595,000.00 • on market
- Jun 17, 2024
- 4 months ago
Terminated
Listed for $1,785,000.00 • about 1 month on market
Location & area
Schools nearby
Home Details
- Description
- Experience luxury living in the sought-after Forester model, offering over 3,500 sq.ft. of elegance and modern convenience. The striking stone-front exterior provides exceptional curb appeal. Inside, the main level features 10-foot ceilings that enhance the expansive living and dining areas, a cozy family room, and a versatile library or home office. The gourmet kitchen, equipped with high-end appliances, offers ample counter space and a bright breakfast nook that opens to a large deck ideal for outdoor entertaining. A grand staircase seamlessly connects the second floor to the basement, providing a stunning view along the way. Upstairs, 9-foot ceilings enhance the grandeur of the five spacious bedrooms, including a luxurious master suite with a lavish ensuite bath, and four additional bedrooms with walk-in closets. Additional conveniences include a second-floor laundry room and two electric car charging bays. This beautifully designed home combines comfort and sophistication. Schedule your viewing today!
- Additional media
- -
- Property taxes
- $8,748.48 per year / $729.04 per month
- Basement
- Full
- Basement
- Other
- Year build
- 0-5
- Type
- Detached
- Bedrooms
- 5
- Bathrooms
- 4
- Parking spots
- 6.0 Total | 2.0 Garage
- Floor
- -
- Balcony
- -
- Pool
- None
- External material
- Brick
- Roof type
- -
- Lot frontage
- -
- Lot depth
- -
- Heating
- Forced Air
- Fire place(s)
- Y
- Ground
- Living
- 12’7” x 10’12”
- Dining
- 14’12” x 13’2”
- Kitchen
- 13’2” x 12’5”
- Breakfast
- 13’2” x 11’7”
- Family
- 16’7” x 12’12”
- Library
- 10’12” x 10’0”
- 2nd
- Laundry
- 8’11” x 7’12”
- Prim Bdrm
- 14’12” x 14’12”
- 2nd Br
- 12’12” x 12’12”
- 3rd Br
- 13’12” x 12’7”
- 4th Br
- 18’3” x 12’7”
- 5th Br
- 11’12” x 13’9”
Listing Brokerage
- MLS® Listing
- X9261570
- Brokerage
- HOMELIFE CLASSIC REALTY INC.
Similar homes for sale
These homes have similar price range, details and proximity to 102 Avanti









