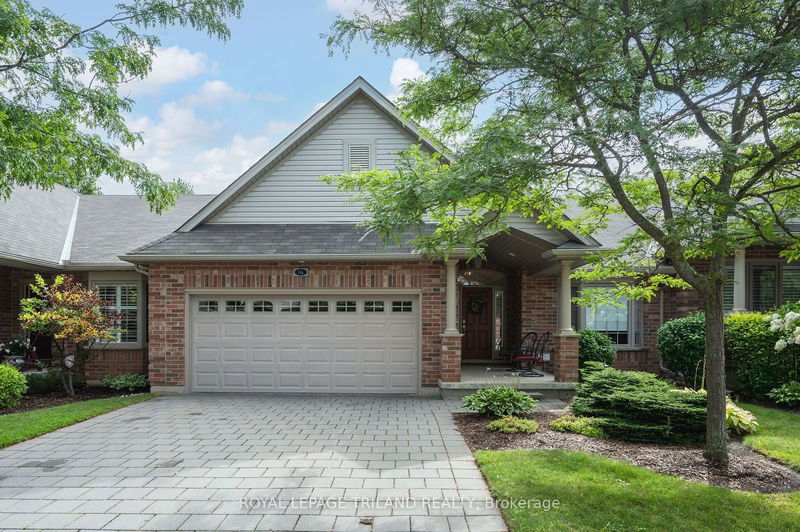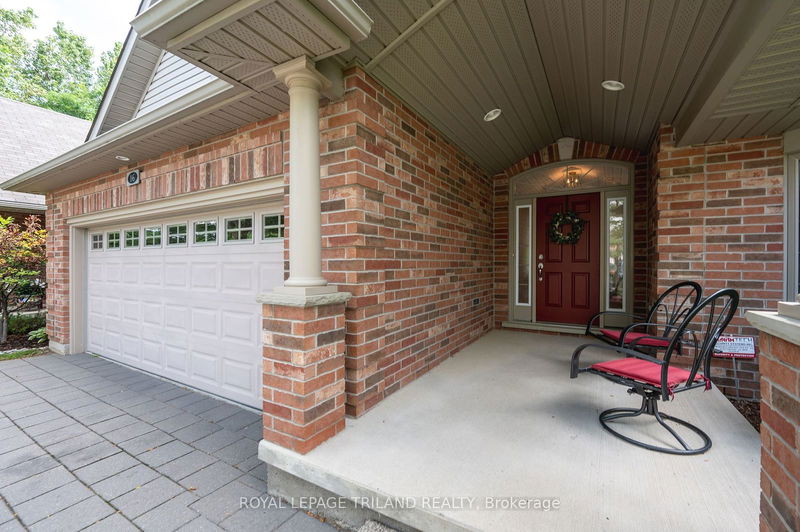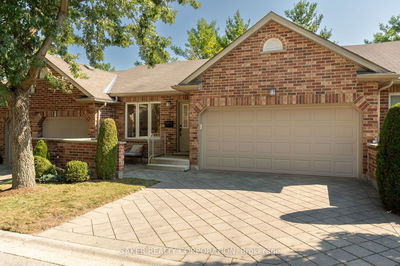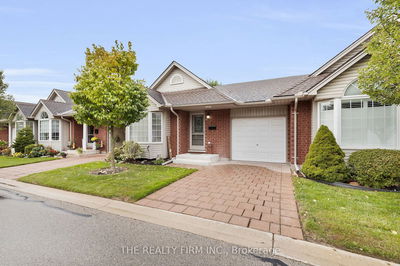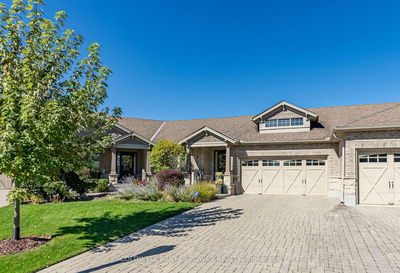16 - 1502 Warbler Woods
South A | London
$829,900.00
Listed about 2 months ago
- 2 bed
- 3 bath
- 1200-1399 sqft
- 4.0 parking
- Condo Townhouse
Instant Estimate
$792,889
-$37,011 compared to list price
Upper range
$835,584
Mid range
$792,889
Lower range
$750,195
Property history
- Aug 19, 2024
- 2 months ago
Price Change
Listed for $829,900.00 • 28 days on market
- Dec 6, 2021
- 3 years ago
Sold for $775,000.00
Listed for $699,000.00 • 14 days on market
Location & area
Schools nearby
Home Details
- Description
- Located in picturesque Warbler Woods Byron and Situated in a private and quiet condo community. As you approach this home you will appreciate the welcoming covered porch, beautiful landscaping and spacious two car garage. Stepping into the entryway you are greeted by the spacious living/dining room which features beautiful hardwood floors, vaulted ceilings, gas fireplace and a gorgeous view. You will love the recently installed custom kitchen. This kitchen features; custom cabinetry, quartz countertops, quartz backsplash that spans from counter to ceiling on one side and tiled backsplash along the other side, pantry, quality KitchenAid stainless appliances, custom island, and a very private balcony, where you can enjoy your morning coffee or an evening BBQ well overlooking nature. The master bedroom is bright and features a dedicated en-suite bathroom with both linen and walk-in closets. The second bedroom/office has hardwood floors and a small walk-in closet. The lower level features a spacious family room with walk-out access to the patio, large bedroom with walk-in closet, 3 piece bathroom, exercise area, laundry, cold room and lots of storage space. This condo is extremely well maintained, clean and will not disappoint.
- Additional media
- -
- Property taxes
- $5,438.00 per year / $453.17 per month
- Condo fees
- $508.50
- Basement
- Fin W/O
- Year build
- 16-30
- Type
- Condo Townhouse
- Bedrooms
- 2 + 1
- Bathrooms
- 3
- Pet rules
- Restrict
- Parking spots
- 4.0 Total | 2.0 Garage
- Parking types
- Exclusive
- Floor
- -
- Balcony
- Open
- Pool
- -
- External material
- Brick
- Roof type
- -
- Lot frontage
- -
- Lot depth
- -
- Heating
- Forced Air
- Fire place(s)
- Y
- Locker
- None
- Building amenities
- -
- Ground
- Living
- 17’11” x 16’7”
- Dining
- 19’1” x 12’2”
- Kitchen
- 10’10” x 13’4”
- Breakfast
- 10’9” x 9’5”
- Prim Bdrm
- 11’10” x 14’2”
- Br
- 11’7” x 11’3”
- Foyer
- 9’11” x 10’8”
- Mudroom
- 6’5” x 5’8”
- Lower
- Family
- 27’4” x 20’7”
- Br
- 11’2” x 16’1”
- Exercise
- 14’9” x 11’8”
- Other
- 19’1” x 22’8”
Listing Brokerage
- MLS® Listing
- X9262664
- Brokerage
- ROYAL LEPAGE TRILAND REALTY
Similar homes for sale
These homes have similar price range, details and proximity to 1502 Warbler Woods
