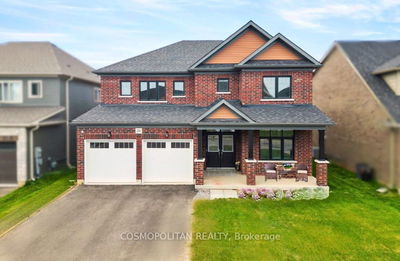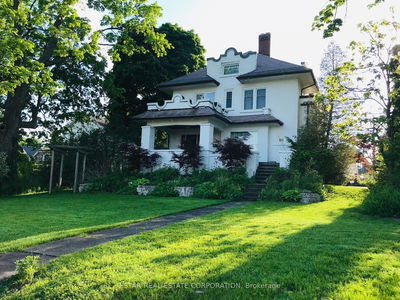25 Oriole
| Port Colborne
$899,999.00
Listed about 2 months ago
- 5 bed
- 4 bath
- 3000-3500 sqft
- 4.0 parking
- Detached
Instant Estimate
$913,169
+$13,170 compared to list price
Upper range
$1,008,115
Mid range
$913,169
Lower range
$818,223
Property history
- Now
- Listed on Aug 17, 2024
Listed for $899,999.00
52 days on market
- May 14, 2024
- 5 months ago
Terminated
Listed for $909,900.00 • 3 months on market
Location & area
Schools nearby
Home Details
- Description
- LIVE - WORK - and PLAY all under the same roof! Introducing 'The Sunrise' model: 3392 sqft of modern living, crafted by Pine Glen Homes in 2023. This two-storey home seamlessly combines space and functionality, ideal for families seeking room to grow and thrive. Boasting 5 generously sized bedrooms and 4 well-appointed bathrooms, there's ample room for everyone to have their own space. The open floor plan encourages effortless flow between the living, dining, and kitchen areas, making it perfect for both everyday living and entertaining. A dedicated home office or study area provides a quiet spot for remote work or homework, while the spacious family room offers a cozy retreat for movie nights or relaxation. The contemporary kitchen features plenty of cabinets for storage, a large kitchen island to prep meals and enjoy breakfast before starting the day, and catering to the needs of both casual cooks and gourmet chefs.
- Additional media
- -
- Property taxes
- $9,043.00 per year / $753.58 per month
- Basement
- Full
- Basement
- Unfinished
- Year build
- 0-5
- Type
- Detached
- Bedrooms
- 5
- Bathrooms
- 4
- Parking spots
- 4.0 Total | 2.0 Garage
- Floor
- -
- Balcony
- -
- Pool
- None
- External material
- Concrete
- Roof type
- -
- Lot frontage
- -
- Lot depth
- -
- Heating
- Forced Air
- Fire place(s)
- Y
- Main
- Den
- 12’3” x 11’9”
- Living
- 14’9” x 13’1”
- Breakfast
- 7’9” x 13’1”
- Kitchen
- 10’9” x 14’11”
- Dining
- 10’9” x 15’6”
- Bathroom
- 0’0” x 0’0”
- 2nd
- Prim Bdrm
- 15’1” x 13’9”
- 2nd Br
- 12’6” x 14’2”
- 3rd Br
- 16’11” x 11’9”
- 4th Br
- 10’1” x 12’8”
- 5th Br
- 8’9” x 11’7”
- Bathroom
- 0’0” x 0’0”
Listing Brokerage
- MLS® Listing
- X9263526
- Brokerage
- RE/MAX NIAGARA REALTY LTD.
Similar homes for sale
These homes have similar price range, details and proximity to 25 Oriole









