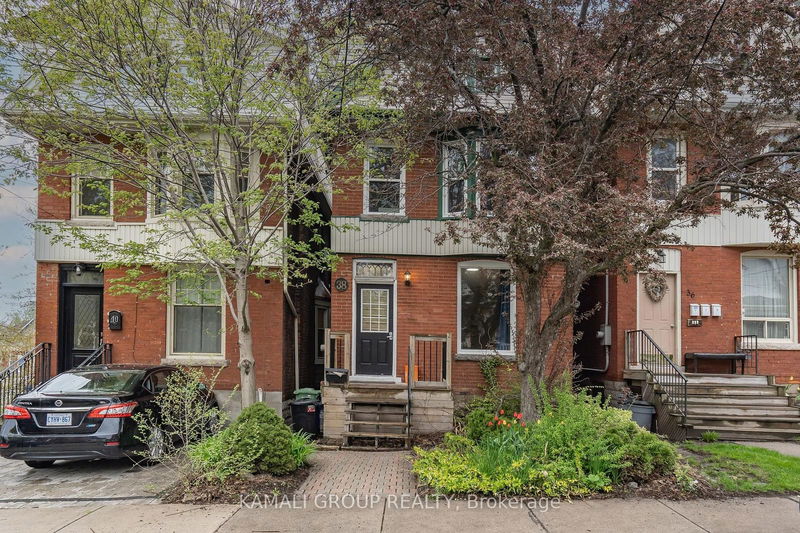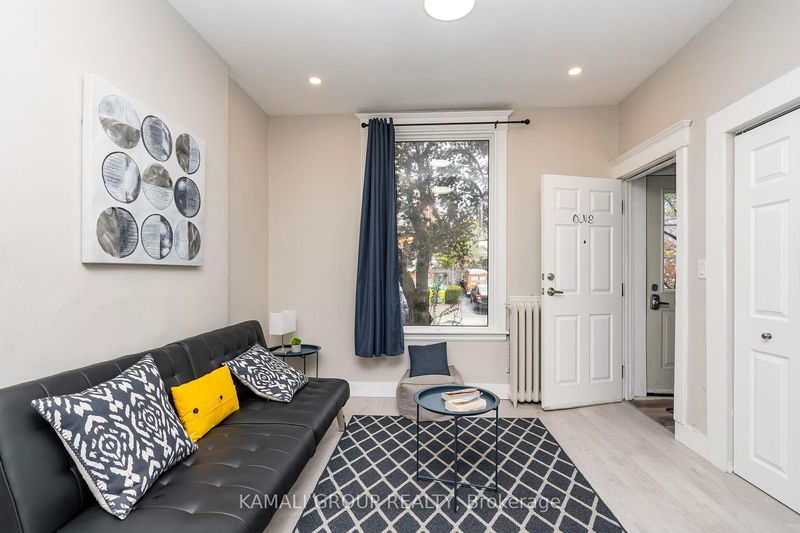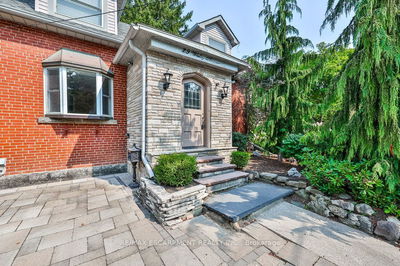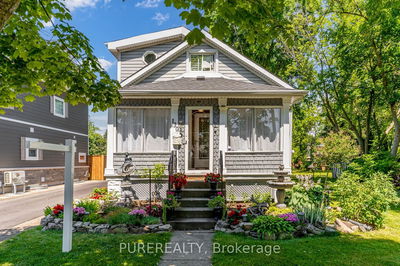38 Inchbury
Strathcona | Hamilton
$899,000.00
Listed about 2 months ago
- 3 bed
- 3 bath
- - sqft
- 0.0 parking
- Detached
Instant Estimate
$871,054
-$27,946 compared to list price
Upper range
$999,259
Mid range
$871,054
Lower range
$742,850
Property history
- Now
- Listed on Aug 21, 2024
Listed for $899,000.00
49 days on market
Sold for
Listed for $899,000.00 • on market
- Mar 1, 2024
- 7 months ago
Terminated
Listed for $899,000.00 • 6 months on market
Sold for
Listed for $949,000.00 • on market
- Aug 31, 2023
- 1 year ago
Expired
Listed for $949,000.00 • 6 months on market
- Jun 10, 2023
- 1 year ago
Terminated
Listed for $949,000.00 • 2 days on market
- Jun 10, 2023
- 1 year ago
Terminated
Listed for $949,000.00 • 3 months on market
- May 9, 2023
- 1 year ago
Terminated
Listed for $999,000.00 • about 1 month on market
Location & area
Schools nearby
Home Details
- Description
- Rare-Find!! 2023 Renovated Legal Triplex!! 3 Self-Contained, Above Grade Units With 3 Separate Hydro Meters! Vacant!! Potential Rental Income Of $1,800 + $1,800 + $1,700!! Detached, 2.5 Storey Triplex, 3 X 1 Bedroom Apartments, Street Parking Available, Steps From Victoria Park, Minutes To Harbour Waterfront Trail & Bayfront Park, Shopping At Jackson Square Mall & The Centre On Barton, McMaster University & Mohawk College, West Harbour Go-Station & Hwy 403 To Toronto
- Additional media
- https://tours.bluehivecreative.com/38inchburyst-hamilton?b=0
- Property taxes
- $4,671.04 per year / $389.25 per month
- Basement
- Sep Entrance
- Basement
- Unfinished
- Year build
- -
- Type
- Detached
- Bedrooms
- 3
- Bathrooms
- 3
- Parking spots
- 0.0 Total
- Floor
- -
- Balcony
- -
- Pool
- None
- External material
- Brick
- Roof type
- -
- Lot frontage
- -
- Lot depth
- -
- Heating
- Radiant
- Fire place(s)
- N
- Main
- Living
- 11’0” x 10’9”
- Dining
- 11’2” x 9’3”
- Kitchen
- 11’10” x 7’4”
- Prim Bdrm
- 14’8” x 11’12”
- 2nd
- Living
- 15’4” x 10’8”
- Kitchen
- 12’12” x 8’10”
- 2nd Br
- 11’9” x 8’10”
- 3rd
- Living
- 29’11” x 8’2”
- Kitchen
- 10’7” x 10’2”
- 3rd Br
- 16’4” x 9’9”
Listing Brokerage
- MLS® Listing
- X9263552
- Brokerage
- KAMALI GROUP REALTY
Similar homes for sale
These homes have similar price range, details and proximity to 38 Inchbury









