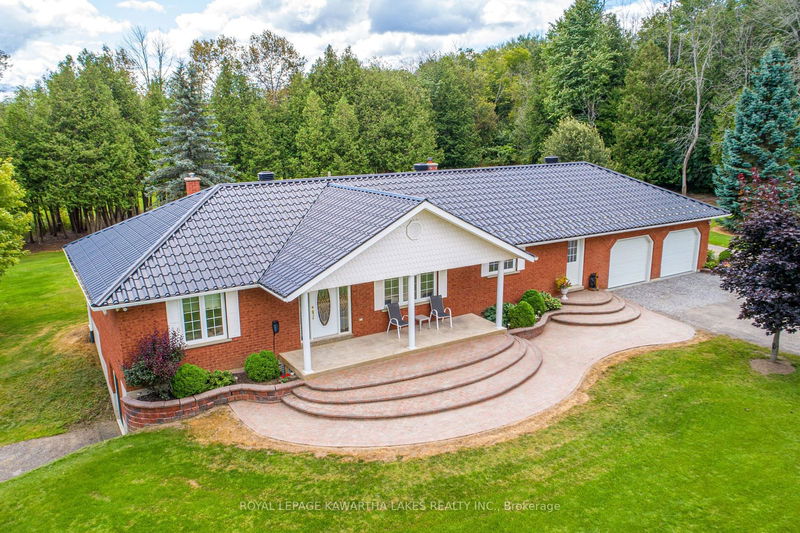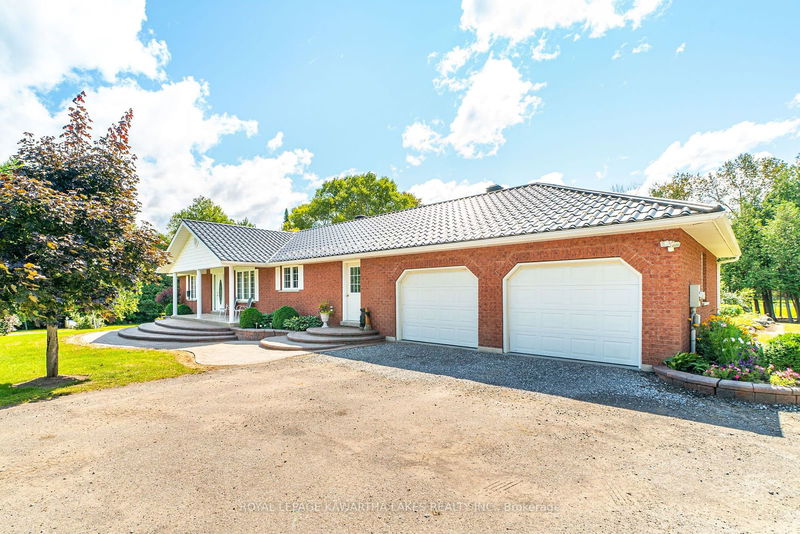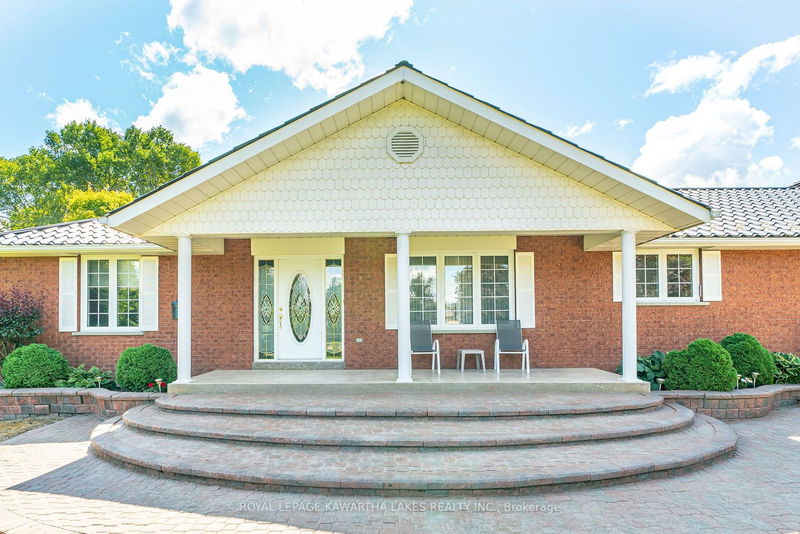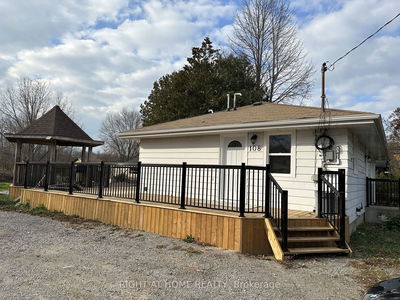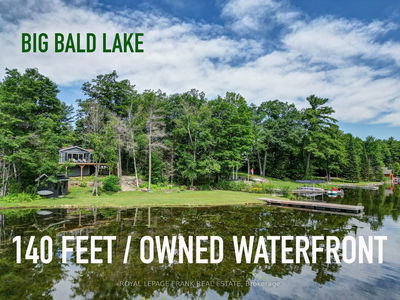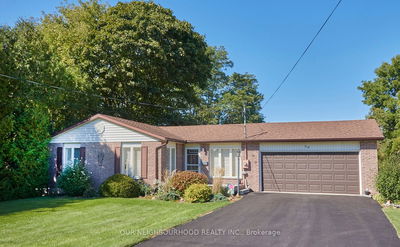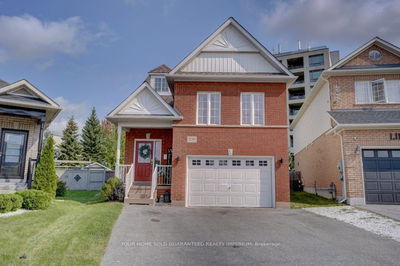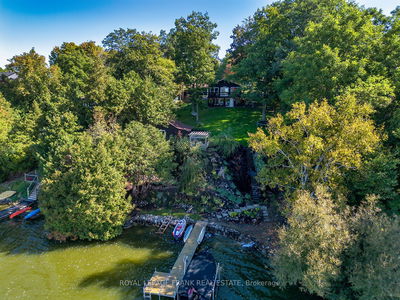400 Fleetwood
Janetville | Kawartha Lakes
$1,999,900.00
Listed about 2 months ago
- 2 bed
- 3 bath
- 1500-2000 sqft
- 12.0 parking
- Detached
Instant Estimate
$1,768,327
-$231,573 compared to list price
Upper range
$1,980,490
Mid range
$1,768,327
Lower range
$1,556,163
Property history
- Now
- Listed on Aug 21, 2024
Listed for $1,999,900.00
47 days on market
Location & area
Schools nearby
Home Details
- Description
- Welcome to 400 Fleetwood Rd Janetville! This beautifully maintained and well kept 1734 sq ft, all brick custom built home sits on 44 acres! Inside you will find hardwood and ceramic floors, large principle rooms, and a walkout basement with a massive finished rec room, which could easily be converted to an in-law suite with a separate entrance. The main floor consists of a huge eat-in kitchen, separate dining room with pocket doors and a walkout, 2 large bedrooms, one with a semi-ensuite, a 2 piece bath, living room, main floor laundry, and an entrance to the large, double insulated attached garage. Outside is 44 acres with deer, wild turkeys, and an abundance of wildlife, trails to drive, ski, dirt bike, or horseback, a huge pond stocked with Brown and Speckled Trout, there are apple trees, and multiple outbuildings. This home also includes a 200 amp service, an artesian well, Watchdog back-up generator, central air, and dog kennel, and a steel tile lifetime roof. This home is not to be missed!
- Additional media
- https://youtu.be/z4SNSF0uK14?si=JHplua9hvErBEGIV
- Property taxes
- $5,159.20 per year / $429.93 per month
- Basement
- Fin W/O
- Basement
- Sep Entrance
- Year build
- 16-30
- Type
- Detached
- Bedrooms
- 2
- Bathrooms
- 3
- Parking spots
- 12.0 Total | 2.0 Garage
- Floor
- -
- Balcony
- -
- Pool
- None
- External material
- Brick
- Roof type
- -
- Lot frontage
- -
- Lot depth
- -
- Heating
- Forced Air
- Fire place(s)
- Y
- Main
- Kitchen
- 25’2” x 13’0”
- Dining
- 14’12” x 11’12”
- Living
- 20’6” x 15’9”
- Prim Bdrm
- 13’1” x 15’2”
- 2nd Br
- 12’9” x 11’9”
- Bathroom
- 0’0” x 0’0”
- Bathroom
- 0’0” x 0’0”
- Laundry
- 0’0” x 0’0”
- Lower
- Rec
- 45’2” x 24’7”
- Bathroom
- 0’0” x 0’0”
- Utility
- 0’0” x 0’0”
- Cold/Cant
- 0’0” x 0’0”
Listing Brokerage
- MLS® Listing
- X9263726
- Brokerage
- ROYAL LEPAGE KAWARTHA LAKES REALTY INC.
Similar homes for sale
These homes have similar price range, details and proximity to 400 Fleetwood
