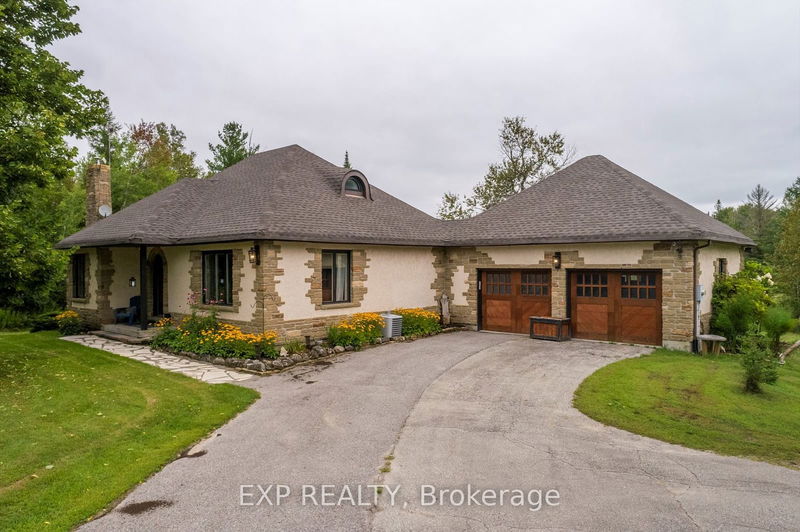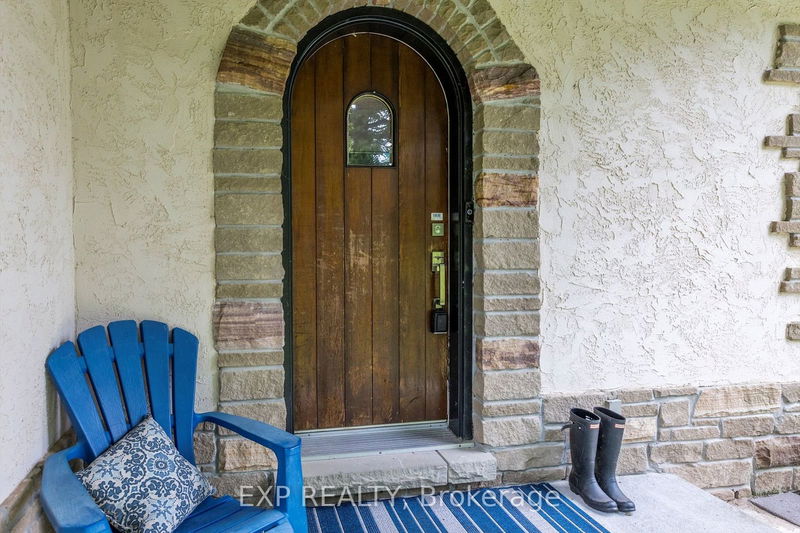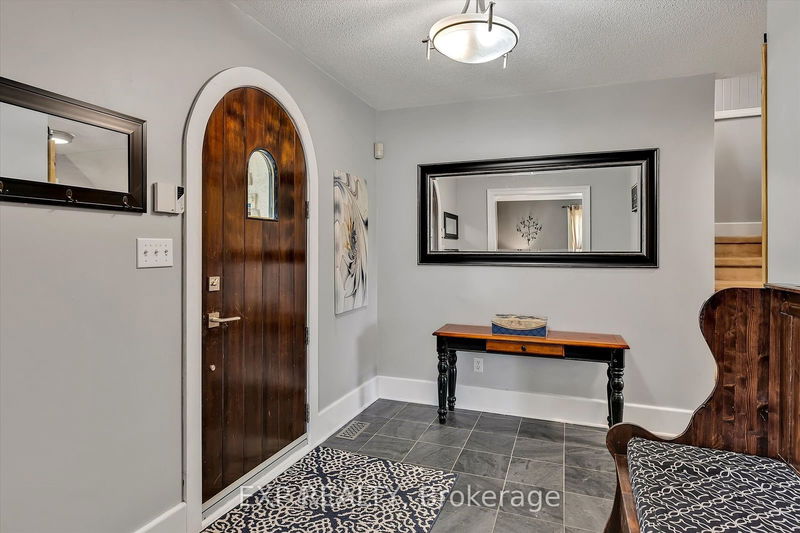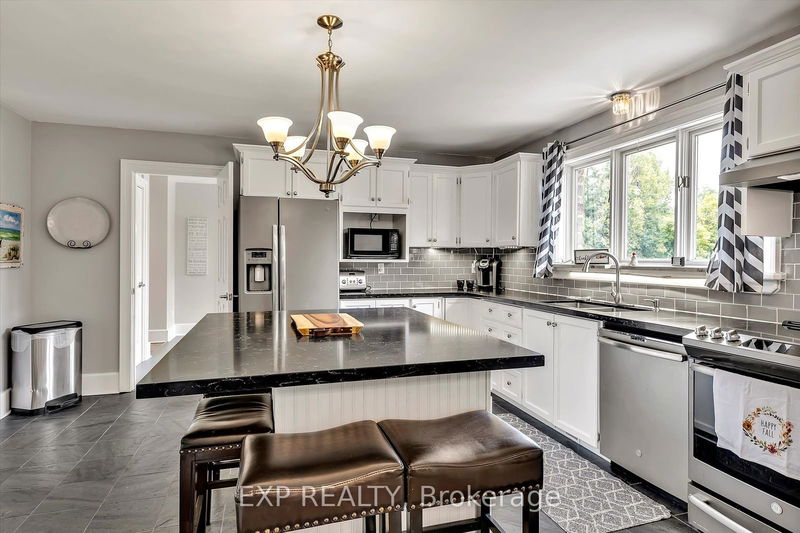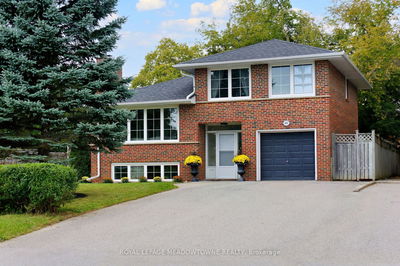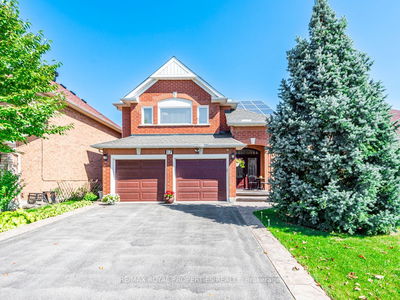37 Waite
Pontypool | Kawartha Lakes
$1,475,000.00
Listed about 2 months ago
- 3 bed
- 3 bath
- 2000-2500 sqft
- 11.0 parking
- Detached
Instant Estimate
$1,412,205
-$62,795 compared to list price
Upper range
$1,650,480
Mid range
$1,412,205
Lower range
$1,173,931
Property history
- Aug 21, 2024
- 2 months ago
Sold Conditionally with Escalation Clause
Listed for $1,475,000.00 • on market
- Jan 17, 2024
- 9 months ago
Expired
Listed for $1,549,990.00 • 2 months on market
Location & area
Schools nearby
Home Details
- Description
- Charming Custom Bungaloft Situated On A Picturesque 11.53 Acres On Pigeon River. Private Paradise Featuring 2 Ponds, 2 Dams With Waterfalls, Walking Trails Through The Forest Around The Entire Property, 2 Fire Pits, Perennial Flower, Fruit, Vegetable, & Herb Gardens. A Gated 2nd Entrance Off The East Side Of The Property, Relax By The Pool And The Hot Tub On The Huge Flagstone Patio Overlooking The Pond And The Forest While Listening To All The Beautiful Sounds Of Mother Nature. Step Inside This Stunning Home To Enjoy An Updated Kitchen (2017) With A Large Centre Island, Pantry, And Subway Tile Backsplash. The Main Bathroom Renovated (2019) Featuring Double Sinks, Glass Shower And Soaker Tub. Large Principle Rooms With Lots Of Windows Overlooking The Property. 3 + 1 Bedroom, Large Finished Lower Level With A Rec Room, Bedroom, Exercise Room, 2 Pc. Bathroom, Lots Of Storage, And A Walk-Up To The Oversized Garage And Backyard. Potential In-Law Suite. Brand New Roof This Spring With An Amazing 50 year Warranty As Well As A 25 Year Labour Warranty. New UV Water Treatment Installed In August 2024. Quick Access To Hwy. 35 / 115 And Hwy. 407.
- Additional media
- https://unbranded.youriguide.com/37_waite_rd_kawartha_lakes_on/
- Property taxes
- $4,518.00 per year / $376.50 per month
- Basement
- Finished
- Basement
- Walk-Up
- Year build
- 16-30
- Type
- Detached
- Bedrooms
- 3 + 1
- Bathrooms
- 3
- Parking spots
- 11.0 Total | 2.0 Garage
- Floor
- -
- Balcony
- -
- Pool
- Abv Grnd
- External material
- Brick
- Roof type
- -
- Lot frontage
- -
- Lot depth
- -
- Heating
- Forced Air
- Fire place(s)
- Y
- Main
- Kitchen
- 13’6” x 13’6”
- Living
- 14’10” x 13’6”
- Dining
- 13’6” x 13’9”
- 2nd Br
- 12’7” x 11’7”
- 3rd Br
- 11’6” x 10’6”
- Sunroom
- 9’10” x 12’1”
- Upper
- Prim Bdrm
- 16’10” x 16’10”
- Lower
- Family
- 27’9” x 14’1”
- 4th Br
- 19’8” x 19’3”
- Exercise
- 13’1” x 9’10”
Listing Brokerage
- MLS® Listing
- X9264207
- Brokerage
- EXP REALTY
Similar homes for sale
These homes have similar price range, details and proximity to 37 Waite
