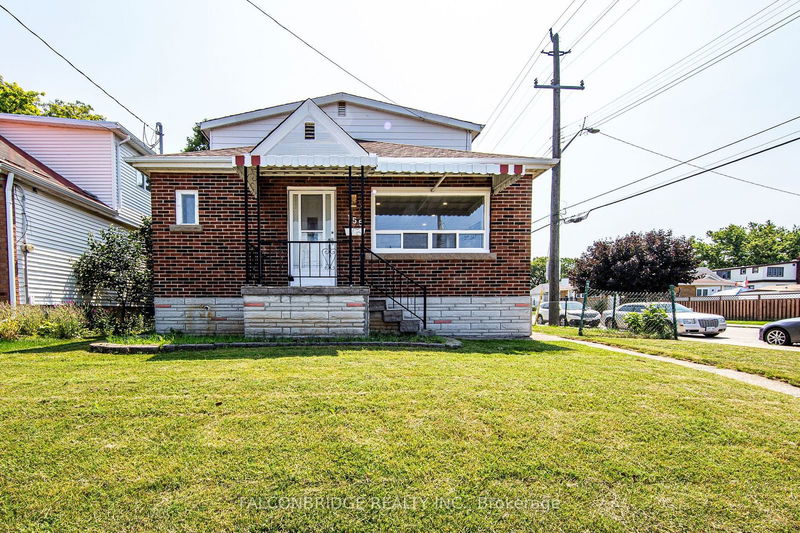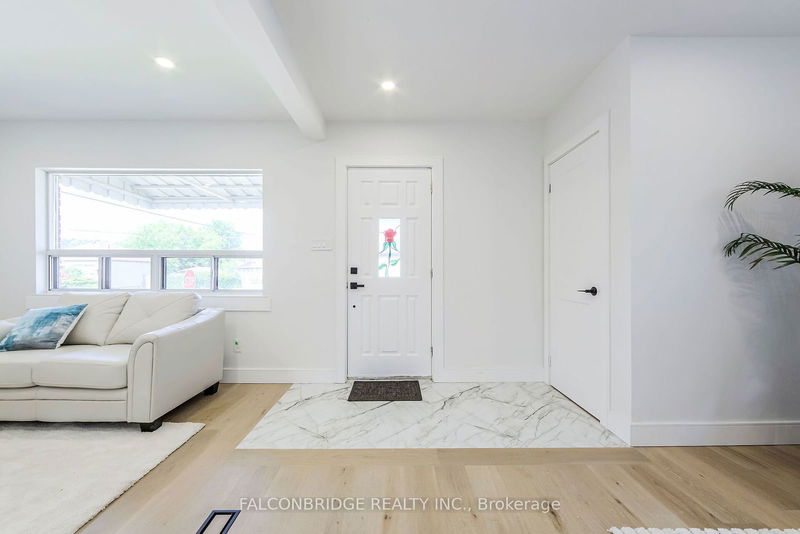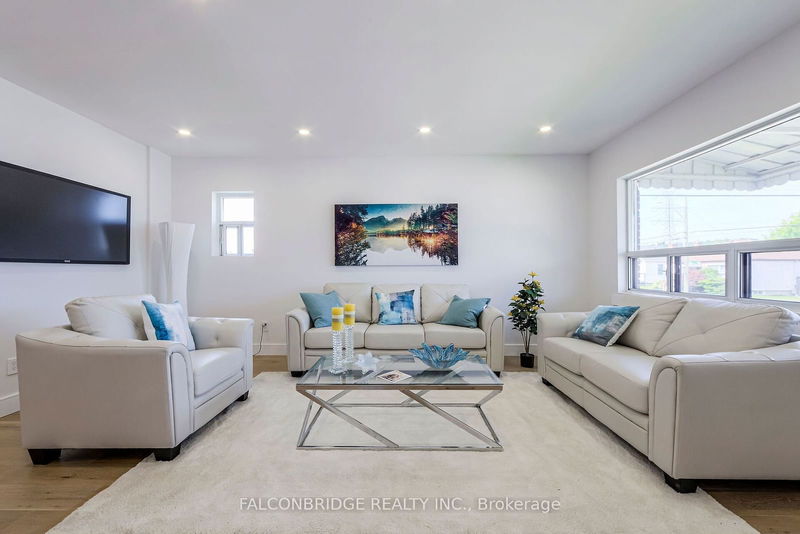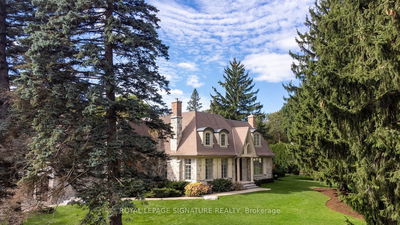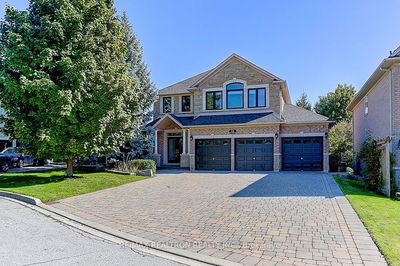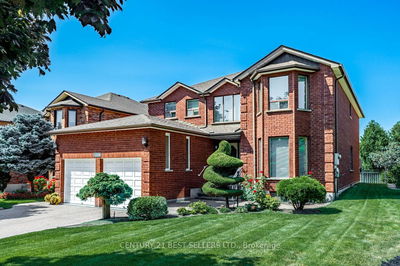155 Rosewood
Glenview | Hamilton
$699,000.00
Listed about 2 months ago
- 4 bed
- 4 bath
- - sqft
- 3.0 parking
- Detached
Instant Estimate
$729,980
+$30,980 compared to list price
Upper range
$846,859
Mid range
$729,980
Lower range
$613,100
Property history
- Now
- Listed on Aug 22, 2024
Listed for $699,000.00
47 days on market
- Jul 17, 2024
- 3 months ago
Terminated
Listed for $799,000.00 • 29 days on market
Location & area
Schools nearby
Home Details
- Description
- Welcome to this stunning 2-storey, fully brick, west-facing detached home on a corner lot! This beautifully renovated property features an open and bright concept design, perfect for modern living. The main floor boasts a spacious bedroom, a sleek kitchen with stainless steel appliances, a double under-mounted sink, porcelain tiles, and granite countertops. Enjoy smooth ceilings and fully renovated washrooms with glass doors and granite tiles. The finished basement offers 2 additional bedrooms, a separate entrance, and flexibility for rental income or personal use. Located in a prime area with easy access to HWY 8, public transit, schools, places of worship, and a golf course, this home is ideal for first-time buyers or seasoned investors. Don't miss this unique opportunity with a rented basement, available vacant if desired!
- Additional media
- https://tourwizard.net/cd6f7e35/nb/
- Property taxes
- $2,960.00 per year / $246.67 per month
- Basement
- Finished
- Basement
- Sep Entrance
- Year build
- 51-99
- Type
- Detached
- Bedrooms
- 4 + 2
- Bathrooms
- 4
- Parking spots
- 3.0 Total
- Floor
- -
- Balcony
- -
- Pool
- None
- External material
- Brick
- Roof type
- -
- Lot frontage
- -
- Lot depth
- -
- Heating
- Forced Air
- Fire place(s)
- N
- Main
- Living
- 24’0” x 22’5”
- 2nd Br
- 9’8” x 8’0”
- Dining
- 15’9” x 10’7”
- Kitchen
- 10’11” x 7’4”
- Sunroom
- 21’1” x 9’1”
- 2nd
- Prim Bdrm
- 12’1” x 11’3”
- 3rd Br
- 11’3” x 7’1”
- 4th Br
- 10’10” x 8’8”
- Bsmt
- Family
- 15’5” x 13’5”
- 5th Br
- 10’5” x 10’1”
- Br
- 10’3” x 10’1”
- Kitchen
- 14’7” x 11’6”
Listing Brokerage
- MLS® Listing
- X9265586
- Brokerage
- FALCONBRIDGE REALTY INC.
Similar homes for sale
These homes have similar price range, details and proximity to 155 Rosewood

