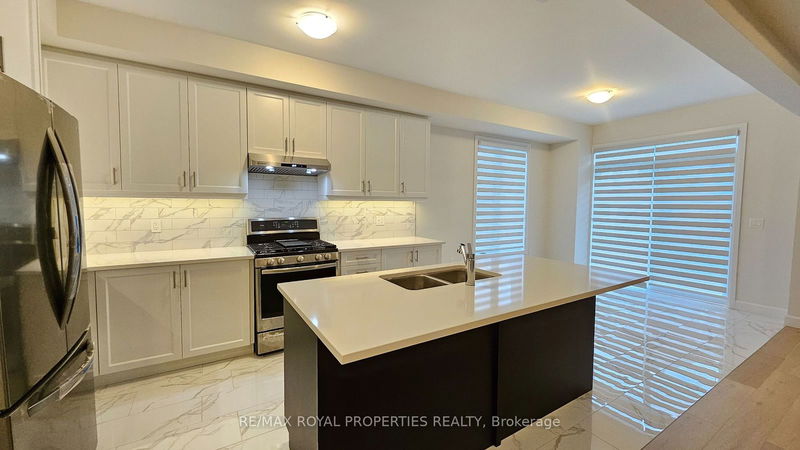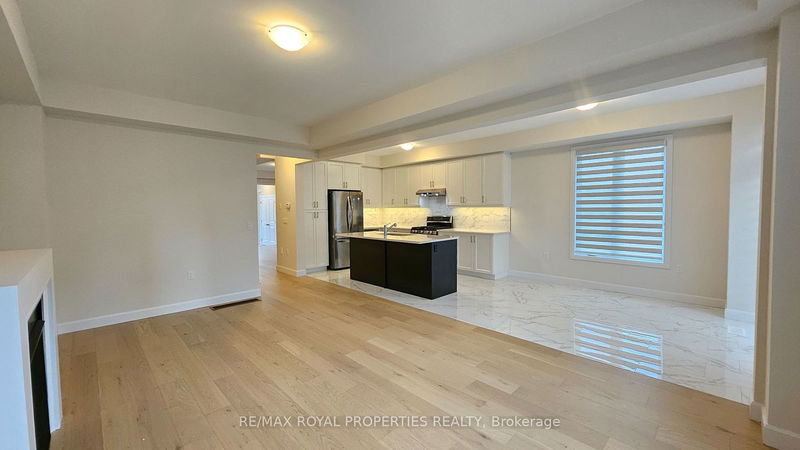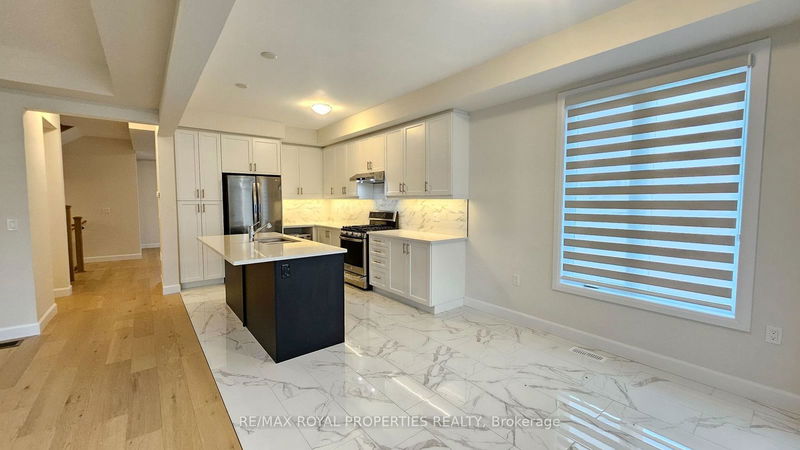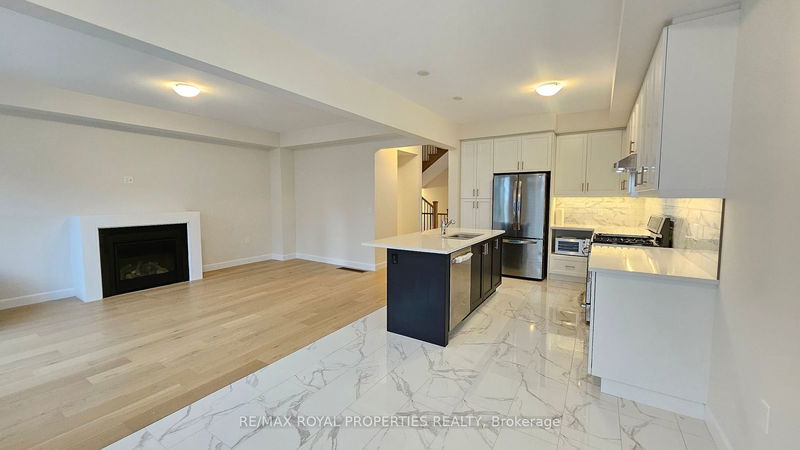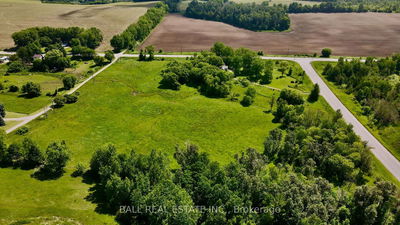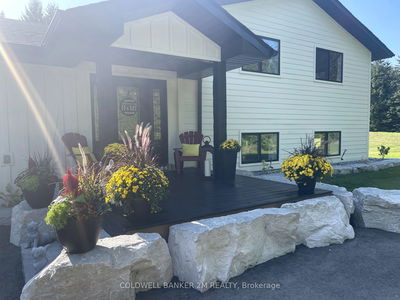246 O'Neil
Northcrest | Peterborough
$975,000.00
Listed about 2 months ago
- 4 bed
- 4 bath
- 2000-2500 sqft
- 3.0 parking
- Detached
Instant Estimate
$973,478
-$1,523 compared to list price
Upper range
$1,067,728
Mid range
$973,478
Lower range
$879,227
Property history
- Now
- Listed on Aug 23, 2024
Listed for $975,000.00
46 days on market
Location & area
Schools nearby
Home Details
- Description
- Welcome to this stunning, brand-new detached home available for lease. This 5 bedroom, 5 bathroom masterpiece boasts a charming layout and numerous upgrades. The interior features a modern kitchen with upgraded cabinets, a quartz countertop, a breakfast bar, and brand-new stainless steel appliances. With a 9-foot ceiling, each bedroom includes its own bathroom with an upgraded broadloom. The primary bedroom is a luxurious retreat with a walk-in closet and a 5-piece ensuite. Additional highlights include a main-floor laundry room, a spacious open living and dining area with a gas fireplace, upgraded flooring, and an entrance from the garage. This property is located in the safe and peaceful west end of Peterborough, in a new neighborhood just 10 minutes from Trent University. It offers excellent access to major highways (Hwy 7, Hwy 115 & 407 toll) and is just 4 minutes away from schools. Don't miss out on this exceptional opportunity!
- Additional media
- -
- Property taxes
- $0.00 per year / $0.00 per month
- Basement
- Finished
- Year build
- New
- Type
- Detached
- Bedrooms
- 4 + 1
- Bathrooms
- 4
- Parking spots
- 3.0 Total | 1.0 Garage
- Floor
- -
- Balcony
- -
- Pool
- None
- External material
- Brick
- Roof type
- -
- Lot frontage
- -
- Lot depth
- -
- Heating
- Forced Air
- Fire place(s)
- Y
- Main
- Great Rm
- 18’7” x 11’12”
- Dining
- 15’12” x 13’12”
- Kitchen
- 12’12” x 9’12”
- Breakfast
- 10’12” x 9’12”
- Powder Rm
- 0’0” x 0’0”
- 2nd
- Prim Bdrm
- 17’9” x 11’12”
- 2nd Br
- 10’12” x 10’8”
- 4th Br
- 9’12” x 9’12”
- 0’0” x 0’0”
- Lower
- 5th Br
- 10’12” x 9’12”
- Rec
- 10’12” x 9’12”
- Bathroom
- 26’12” x 14’12”
Listing Brokerage
- MLS® Listing
- X9267573
- Brokerage
- RE/MAX ROYAL PROPERTIES REALTY
Similar homes for sale
These homes have similar price range, details and proximity to 246 O'Neil

