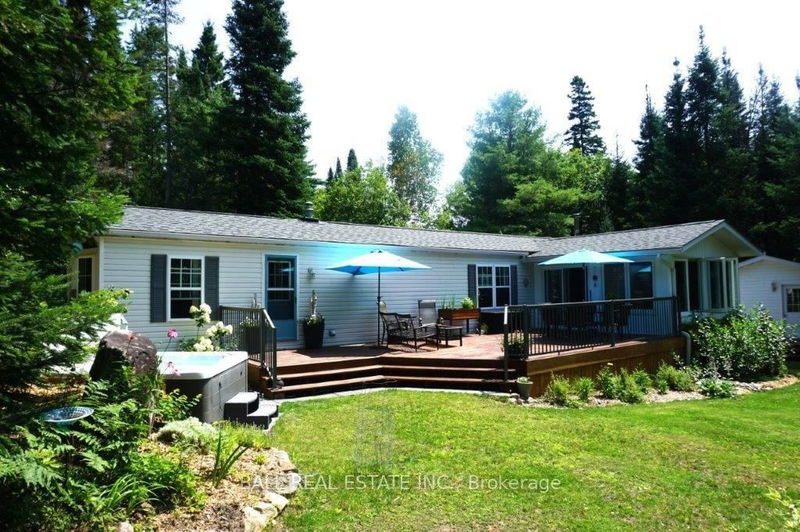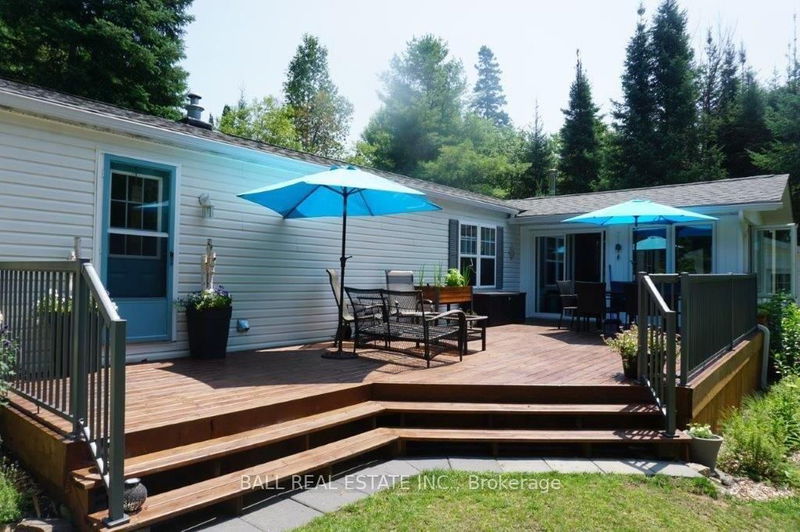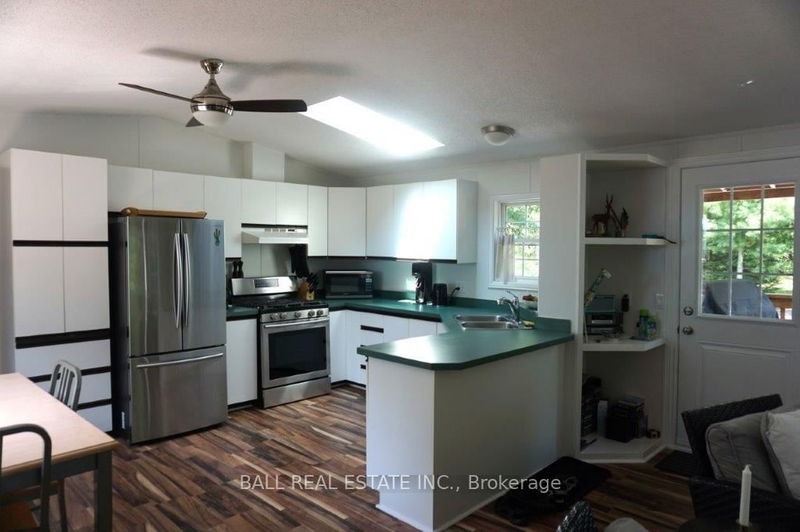1042 Bulrush
| Highlands East
$629,000.00
Listed about 2 months ago
- 2 bed
- 2 bath
- 700-1100 sqft
- 4.0 parking
- Rural Resid
Instant Estimate
$601,591
-$27,409 compared to list price
Upper range
$704,728
Mid range
$601,591
Lower range
$498,455
Property history
- Aug 22, 2024
- 2 months ago
Sold Conditionally with Escalation Clause
Listed for $629,000.00 • on market
- Aug 1, 2024
- 2 months ago
Terminated
Listed for $649,000.00 • 21 days on market
Location & area
Home Details
- Description
- Just 2 hours from the GTA, this waterfront home or cottage is situated on 220 feet of gorgeous rippled sand riverfront. Put your lawn chairs into the sandy hard-bottomed shallow area, or jump in when the waters high from the raised deck. Inside this meticulous home or cottage you will find a lovely open concept kitchen/living/dining area that opens to a large screened room with walk out to a new deck. Two good sized bedrooms in the main cottage/home plus one in the bunkie offers a total of 3 bedrooms. Both cottage bedrooms have closets and are separated by a large 4 piece bath with a unique corner bath/shower. This property is set up for entertaining with a very generous newer deck and a separate insulated bunkie with 2 piece bathroom. The bunkie has year-round cold water service and a small hot water tank could easily be added. The bunkie offers a kitchen nook so your guests can take care of their own morning coffee and breakfasts. If you need lots of storage, this property includes two new woodsheds, a storage building for water toys, a separate shed for lawn and garden tools, and finally a newer barn style shed that could house your sled or ATV. If you are looking for a peaceful year-round getaway on 1.3 acres, this may be the property for you.
- Additional media
- -
- Property taxes
- $1,371.38 per year / $114.28 per month
- Basement
- Crawl Space
- Year build
- -
- Type
- Rural Resid
- Bedrooms
- 2 + 1
- Bathrooms
- 2
- Parking spots
- 4.0 Total
- Floor
- -
- Balcony
- -
- Pool
- None
- External material
- Vinyl Siding
- Roof type
- -
- Lot frontage
- -
- Lot depth
- -
- Heating
- Heat Pump
- Fire place(s)
- Y
- Ground
- Kitchen
- 15’4” x 10’5”
- Living
- 14’12” x 15’12”
- Bathroom
- 8’12” x 7’9”
- Prim Bdrm
- 12’12” x 12’6”
- Br
- 8’12” x 8’12”
- Sunroom
- 14’0” x 12’5”
- Other
- 10’4” x 13’4”
- Other
- 9’12” x 15’12”
Listing Brokerage
- MLS® Listing
- X9267091
- Brokerage
- BALL REAL ESTATE INC.
Similar homes for sale
These homes have similar price range, details and proximity to 1042 Bulrush









