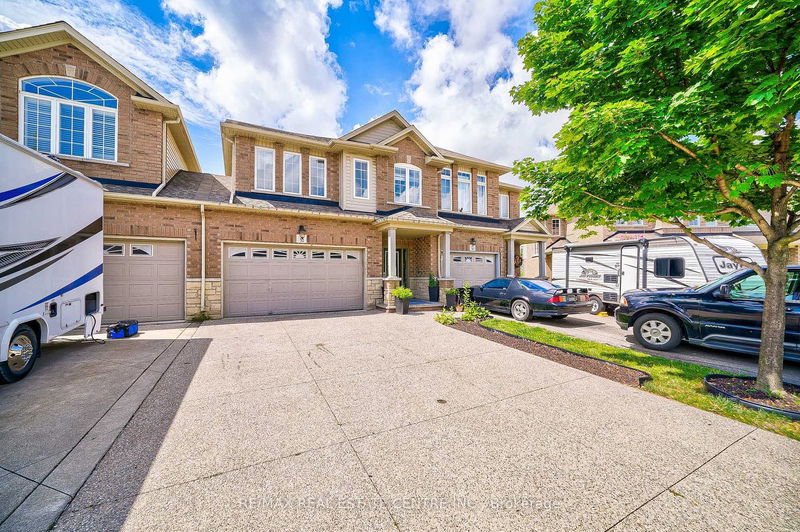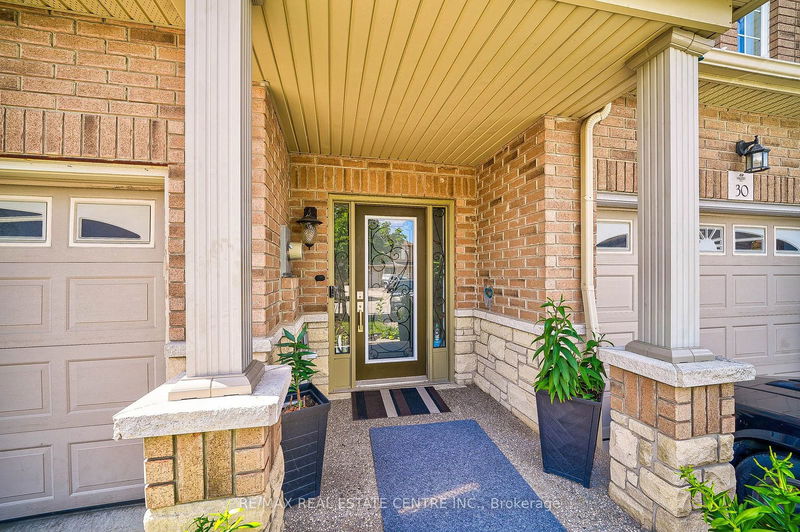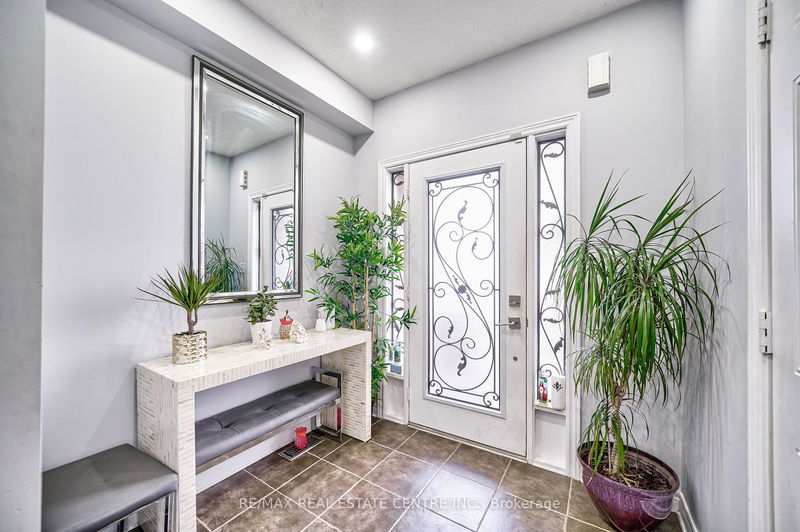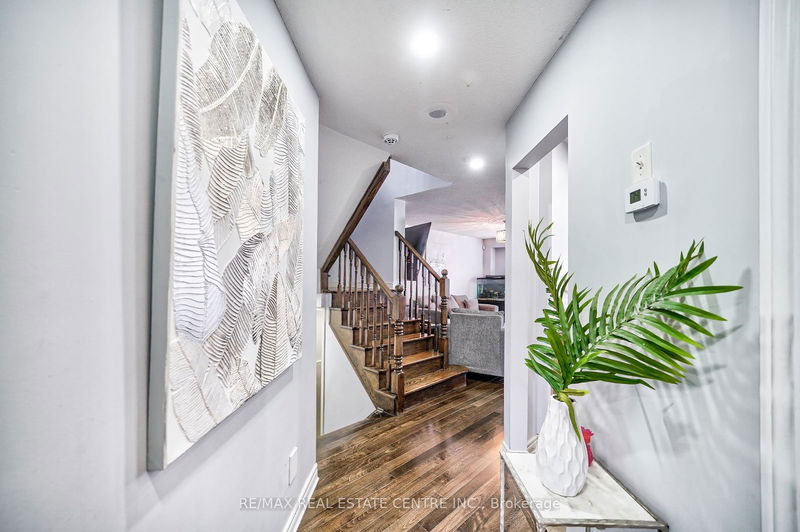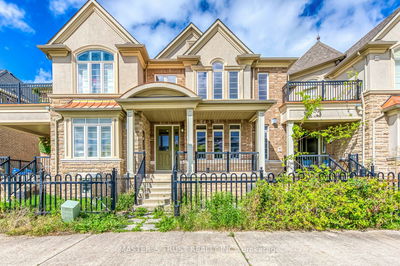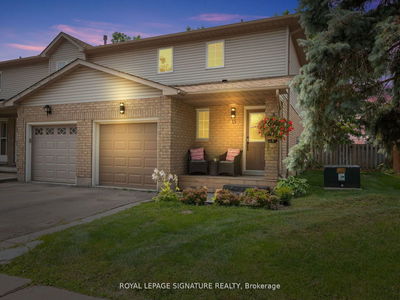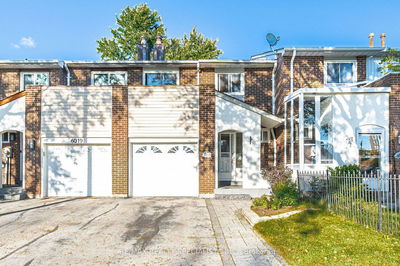32 Cedarville
Stoney Creek Mountain | Hamilton
$759,900.00
Listed about 2 months ago
- 3 bed
- 4 bath
- - sqft
- 4.0 parking
- Att/Row/Twnhouse
Instant Estimate
$739,902
-$19,998 compared to list price
Upper range
$788,257
Mid range
$739,902
Lower range
$691,548
Property history
- Now
- Listed on Aug 23, 2024
Listed for $759,900.00
48 days on market
Location & area
Schools nearby
Home Details
- Description
- Bright and spacious 3 bedroom, 3.5 bath townhome. 6 parking spots - 2 car garage, fully finished and move in ready! Stainless steel appliances and leads into your dining room with gorgeous views of the backyard. Your beautiful hardwood staircase leads upstairs to your Master bedroom featuring walk in closet & 4 piece ensuite bathroom. Your finished basement is home to a large Recreation room, laundry facilities and a convenient 3 piece bathroom. Also enjoy evenings in the backyard on your private deck featuring a lush green outdoor space with privacy Pergola and room for a dining area. Nothing left to do but move in and enjoy. Bright and spacious 3-bedroom, 3.5-bathroom townhome with a 2-car garage. Fully finished and move-in ready! The kitchen features stainless steel appliances and flows seamlessly into the dining room, which offers stunning views of the backyard. A beautiful hardwood staircase leads to the master bedroom, complete with a walk-in closet and a 4-piece ensuite bathroom. The finished basement includes a large recreation room, laundry facilities, and a convenient 3-piece bathroom. Private deck, overlooking a lush, green backyard with a privacy pergola and space for outdoor dining. Direct access to the backyard from the garage.
- Additional media
- https://tour.uniquevtour.com/vtour/32-cedarville-dr-stoney-creek
- Property taxes
- $2,923.00 per year / $243.58 per month
- Basement
- Finished
- Year build
- 16-30
- Type
- Att/Row/Twnhouse
- Bedrooms
- 3
- Bathrooms
- 4
- Parking spots
- 4.0 Total | 2.0 Garage
- Floor
- -
- Balcony
- -
- Pool
- None
- External material
- Brick
- Roof type
- -
- Lot frontage
- -
- Lot depth
- -
- Heating
- Forced Air
- Fire place(s)
- N
- Bsmt
- Br
- 12’12” x 6’4”
- Rec
- 15’11” x 12’9”
- 2nd
- Br
- 12’12” x 10’1”
- 2nd Br
- 13’5” x 10’10”
- Prim Bdrm
- 16’7” x 11’8”
- Ground
- Living
- 15’11” x 11’5”
- Dining
- 9’7” x 8’7”
Listing Brokerage
- MLS® Listing
- X9268890
- Brokerage
- RE/MAX REAL ESTATE CENTRE INC.
Similar homes for sale
These homes have similar price range, details and proximity to 32 Cedarville
