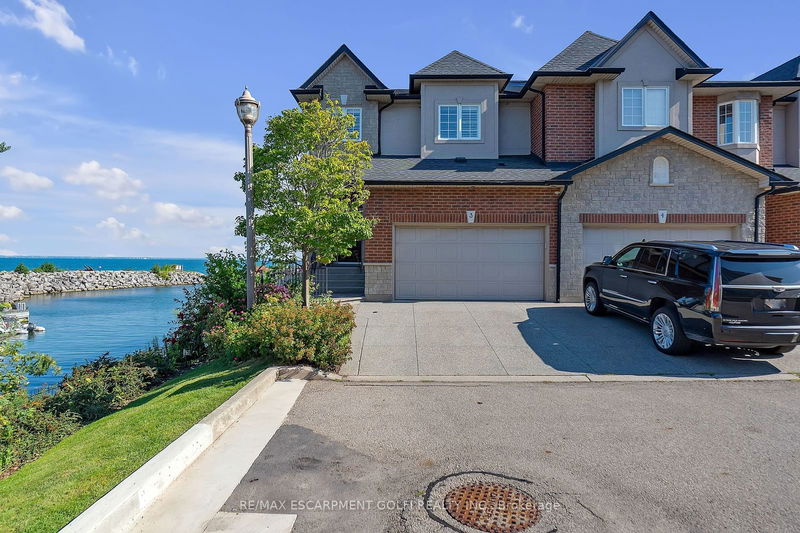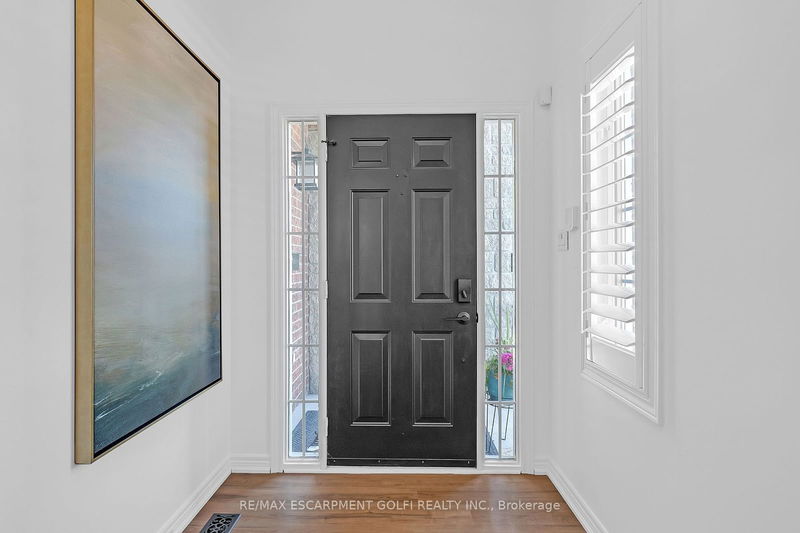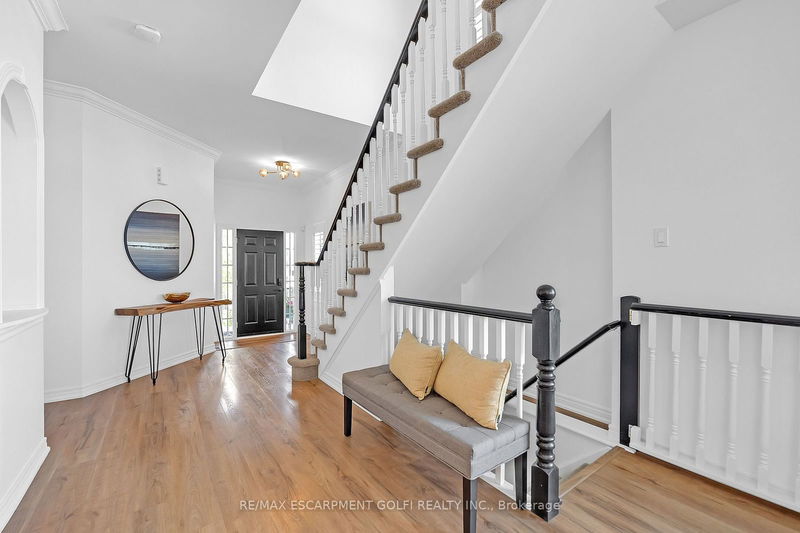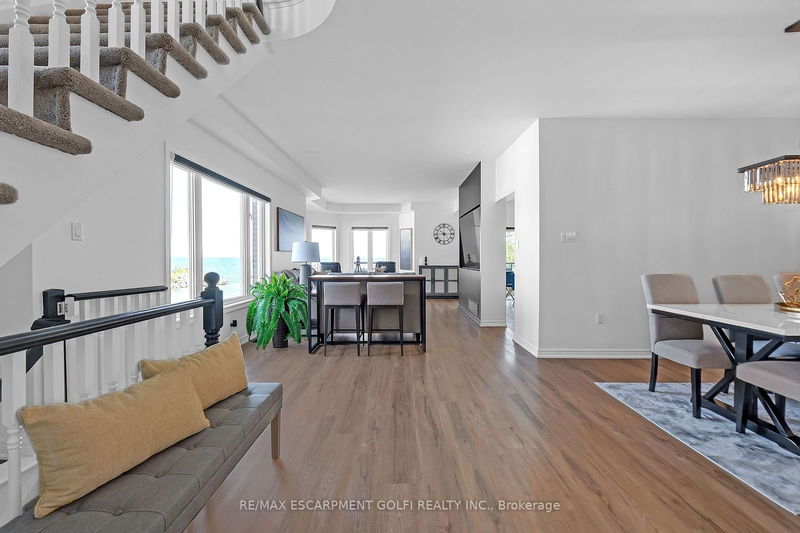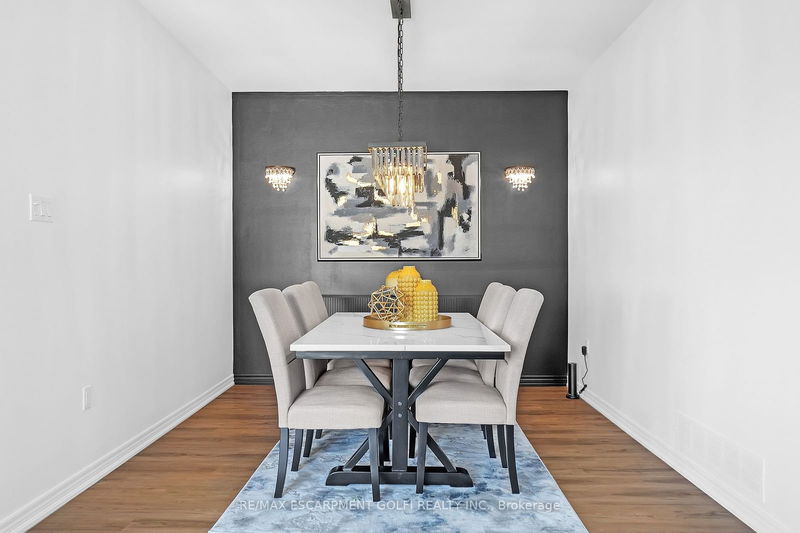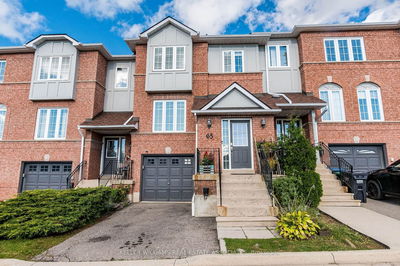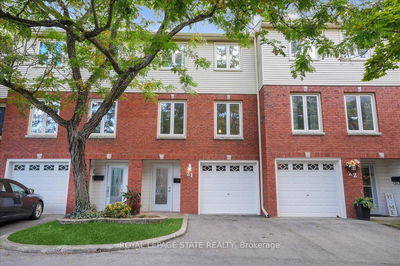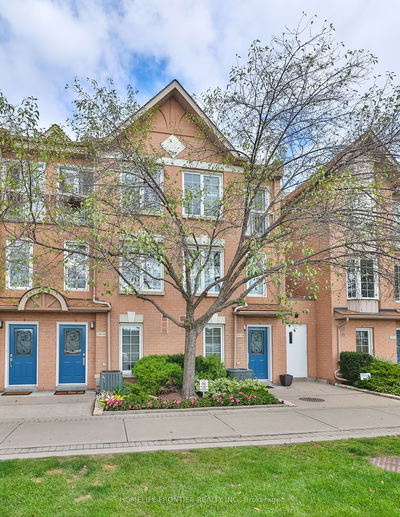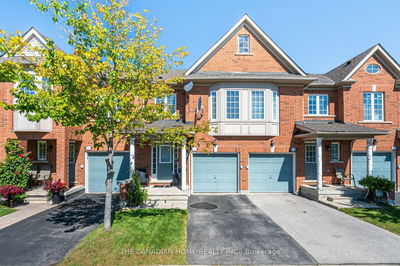3 - 97 Sunvale
Stoney Creek | Hamilton
$1,999,900.00
Listed about 2 months ago
- 3 bed
- 4 bath
- 2750-2999 sqft
- 4.0 parking
- Condo Townhouse
Instant Estimate
$1,885,014
-$114,886 compared to list price
Upper range
$2,067,949
Mid range
$1,885,014
Lower range
$1,702,079
Property history
- Now
- Listed on Aug 23, 2024
Listed for $1,999,900.00
49 days on market
- Oct 2, 2023
- 1 year ago
Terminated
Listed for $1,999,900.00 • 22 days on market
Location & area
Schools nearby
Home Details
- Description
- Direct views of the marina, your boat slip, and Lake Ontario! This executive townhouse in the coveted Newport Yacht Club offers stunning waterfront vistas from every room. As a resident, you can join the Newport Yacht Club, enjoying social events, a private boardwalk, a boat slip, private beach, and unique direct water access for kayaking or paddleboarding from your backyard. This end-unit townhouse boasts numerous windows showcasing breathtaking views. Recently renovated, the open-concept kitchen seamlessly connects to the living room, which includes a built-in 65-inch TV. Step onto the large glass terrace from the kitchen to dine or entertain against the backdrop of Lake Ontario. The second floor features a dedicated office space and three spacious bedrooms. The primary suite has its own balcony and an oversized 5-piece ensuite. The lower level offers a full walkout to a second private terrace, complete with a hot tub where you can unwind with serene water views and local wildlife.
- Additional media
- https://my.matterport.com/show/?m=yWPgh2HE6UB&brand=0
- Property taxes
- $9,900.05 per year / $825.00 per month
- Condo fees
- $550.00
- Basement
- Fin W/O
- Basement
- Full
- Year build
- 16-30
- Type
- Condo Townhouse
- Bedrooms
- 3
- Bathrooms
- 4
- Pet rules
- Restrict
- Parking spots
- 4.0 Total | 2.0 Garage
- Parking types
- Owned
- Floor
- -
- Balcony
- Terr
- Pool
- -
- External material
- Brick
- Roof type
- -
- Lot frontage
- -
- Lot depth
- -
- Heating
- Forced Air
- Fire place(s)
- Y
- Locker
- None
- Building amenities
- Bbqs Allowed
- Main
- Foyer
- 5’4” x 6’0”
- Dining
- 10’3” x 10’7”
- Kitchen
- 19’9” x 10’9”
- Living
- 22’6” x 12’0”
- Rec
- 21’2” x 23’6”
- 2nd
- Foyer
- 10’11” x 9’11”
- Br
- 19’10” x 12’12”
- Laundry
- 7’9” x 5’6”
- Br
- 16’6” x 12’4”
- Br
- 15’7” x 10’6”
Listing Brokerage
- MLS® Listing
- X9268096
- Brokerage
- RE/MAX ESCARPMENT GOLFI REALTY INC.
Similar homes for sale
These homes have similar price range, details and proximity to 97 Sunvale
