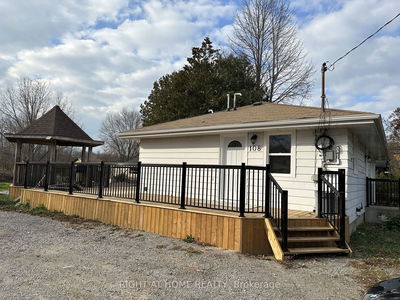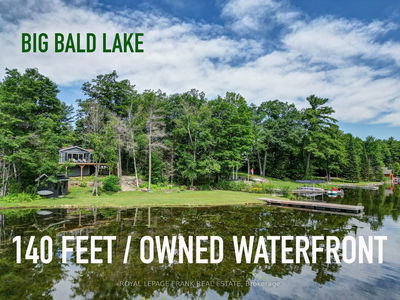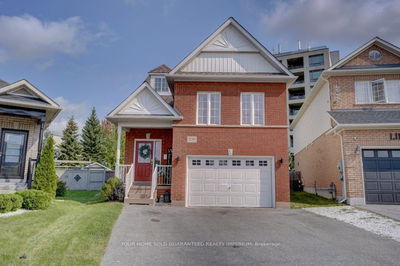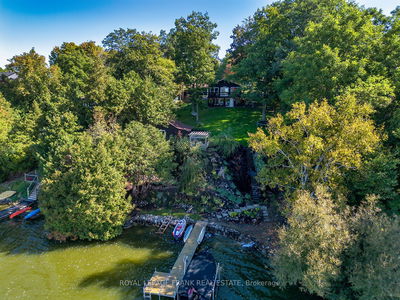46 Claxton
Lindsay | Kawartha Lakes
$819,000.00
Listed about 1 month ago
- 2 bed
- 2 bath
- - sqft
- 6.0 parking
- Detached
Instant Estimate
$780,628
-$38,372 compared to list price
Upper range
$837,434
Mid range
$780,628
Lower range
$723,823
Property history
- Now
- Listed on Aug 26, 2024
Listed for $819,000.00
42 days on market
- Mar 25, 2019
- 6 years ago
Sold for $515,000.00
Listed for $529,900.00 • 3 months on market
Location & area
Schools nearby
Home Details
- Description
- Welcome To 46 Claxton Crescent, An Impeccably Designed Bungalow Located In The Highly Sought-After North End Of Lindsay. This Stunning Home Boasts Impressive Curb Appeal With Custom Landscaping That Enhances Its Beauty From The Moment You Arrive.Step Inside To Find A Bright And Spacious Open-Concept Layout, Featuring 2 Bedrooms And 2 Baths. The Kitchen Seamlessly Flows Into The Living And Dining Areas, Making It Perfect For Entertaining And Everyday Living. Main-Floor Laundry Adds Convenience To Your Lifestyle.Walk Out To Your Beautiful Deck, Where You Can Unwind In The Hot Tub Or Host Outdoor Gatherings In The Privacy Of Your Fenced Yard And Manicured Garden Oasis.The Full-Sized, Unfinished Basement Offers Endless Possibilities, With A Rough-In Already In Place For A Third Bathroom. This Versatile Space Is Ready For Your Personal Touch To Create The Perfect Retreat, Home Office, Or Additional Living Area.Don't Miss This Opportunity To Own A Gorgeous Home In A Prime Location. Whether You're Relaxing In The Hot Tub Or Adding Your Custom Finishes To The Basement, 46 Claxton Cres Has Everything You Need To Live In Comfort And Style.
- Additional media
- -
- Property taxes
- $4,912.68 per year / $409.39 per month
- Basement
- Full
- Basement
- Unfinished
- Year build
- 6-15
- Type
- Detached
- Bedrooms
- 2
- Bathrooms
- 2
- Parking spots
- 6.0 Total | 2.0 Garage
- Floor
- -
- Balcony
- -
- Pool
- None
- External material
- Brick
- Roof type
- -
- Lot frontage
- -
- Lot depth
- -
- Heating
- Forced Air
- Fire place(s)
- N
- Main
- Prim Bdrm
- 12’9” x 18’10”
- Bathroom
- 11’12” x 7’9”
- Bathroom
- 11’12” x 5’10”
- 2nd Br
- 12’10” x 11’2”
- Foyer
- 9’11” x 6’7”
- Laundry
- 12’2” x 5’3”
- Living
- 16’10” x 24’8”
- Dining
- 10’6” x 12’10”
- Kitchen
- 10’6” x 11’7”
- Bsmt
- 39’8” x 47’8”
- Other
- 19’12” x 10’7”
Listing Brokerage
- MLS® Listing
- X9269156
- Brokerage
- REVEL REALTY INC.
Similar homes for sale
These homes have similar price range, details and proximity to 46 Claxton









