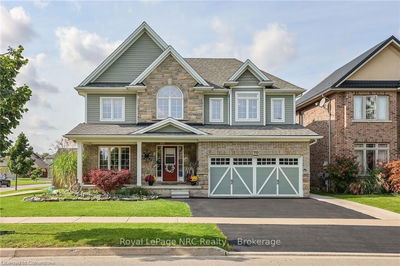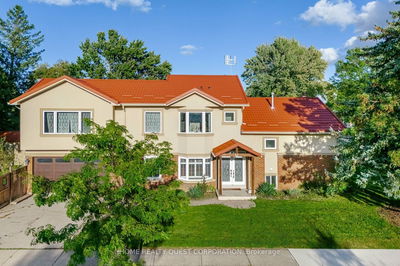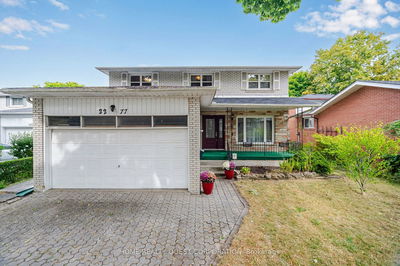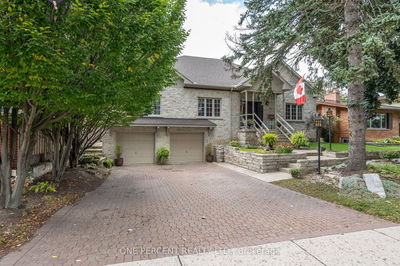186 Millen
Stoney Creek | Hamilton
$1,374,900.00
Listed about 1 month ago
- 4 bed
- 4 bath
- - sqft
- 11.0 parking
- Detached
Instant Estimate
$1,279,690
-$95,210 compared to list price
Upper range
$1,468,947
Mid range
$1,279,690
Lower range
$1,090,433
Property history
- Now
- Listed on Aug 27, 2024
Listed for $1,374,900.00
44 days on market
- Jun 28, 2023
- 1 year ago
Expired
Listed for $1,469,000.00 • 2 months on market
- May 23, 2023
- 1 year ago
Terminated
Listed for $1,499,900.00 • about 1 month on market
- Mar 29, 2023
- 2 years ago
Terminated
Listed for $1,499,900.00 • about 2 months on market
Location & area
Schools nearby
Home Details
- Description
- This luxury modern custom-built home is situated on a generously sized 220-foot deep lot. Enter through French doors into the grand foyer, adorned with porcelain tiles. The main floor, with its 9' ceilings, is a haven for entertaining, featuring an open-concept living and dining area with gleaming hardwood floors. The spacious kitchen boasts upgraded granite countertops, extended upper cabinets, and a large island. Sliding doors lead to a stunning backyard, complete with a concrete porch, gazebo, and a 12' x 9' shed. Ascend the impressive wooden staircase to the second floor, where you'll find four generously sized bedrooms, including a primary suite with a walk-in closet and a luxurious 4-piece ensuite. The oversized concrete driveway can accommodate up to nine vehicles. The fully finished lower level includes a huge rec room, a long wet bar, a 3-piece bath, and plenty of closet space. Every detail in this home has been professionally designed, and it's in a prime location close to amenities and with easy highway access.
- Additional media
- -
- Property taxes
- $6,775.01 per year / $564.58 per month
- Basement
- Finished
- Basement
- Full
- Year build
- -
- Type
- Detached
- Bedrooms
- 4
- Bathrooms
- 4
- Parking spots
- 11.0 Total | 2.0 Garage
- Floor
- -
- Balcony
- -
- Pool
- None
- External material
- Brick
- Roof type
- -
- Lot frontage
- -
- Lot depth
- -
- Heating
- Forced Air
- Fire place(s)
- N
- Main
- Family
- 16’6” x 15’4”
- Kitchen
- 13’8” x 10’0”
- Dining
- 14’12” x 12’8”
- 8’4” x 6’0”
- 2nd
- Prim Bdrm
- 18’4” x 15’8”
- Br
- 14’10” x 12’0”
- Br
- 14’10” x 12’0”
- Br
- 13’8” x 12’6”
- Bsmt
- Rec
- 29’12” x 22’0”
Listing Brokerage
- MLS® Listing
- X9270714
- Brokerage
- RE/MAX ESCARPMENT GOLFI REALTY INC.
Similar homes for sale
These homes have similar price range, details and proximity to 186 Millen









