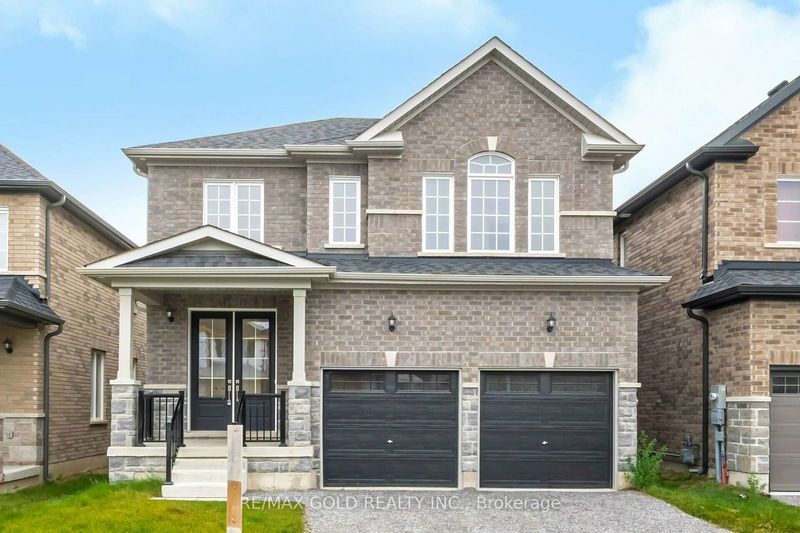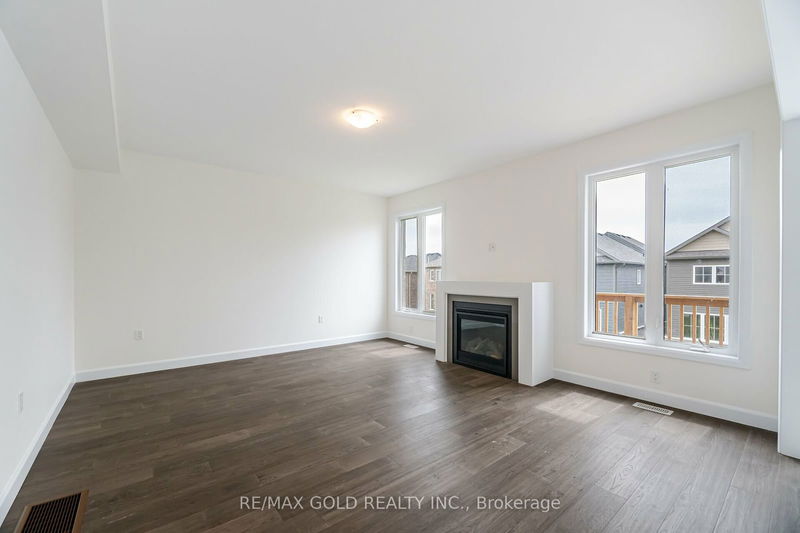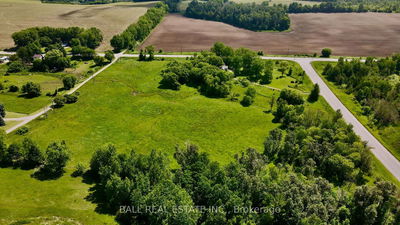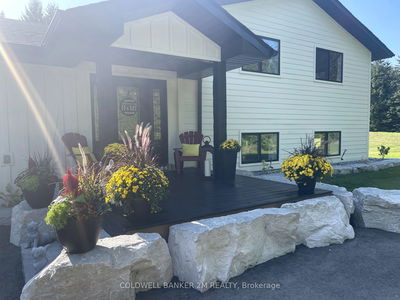217 O'Neil
Rural Smith-Ennismore-Lakefield | Smith-Ennismore-Lakefield
$919,900.00
Listed about 1 month ago
- 4 bed
- 4 bath
- 2500-3000 sqft
- 4.0 parking
- Detached
Instant Estimate
$868,276
-$51,624 compared to list price
Upper range
$950,830
Mid range
$868,276
Lower range
$785,722
Property history
- Now
- Listed on Aug 27, 2024
Listed for $919,900.00
42 days on market
Location & area
Schools nearby
Home Details
- Description
- Welcome To This Stunning Executive All Brick Family Home This is The One You've Been Waiting For, Approx 2600 Sqft ( Basement Features Walkout Basement ) Main Floor Welcomes You To 9 Ft Ceilings, Beautiful Kitchen With Tons Of Storage Space, 2nd Level Features A Large Master Bedroom With 5 Pc Ensuite & Walk In Closet, Three Additional Spacious Bedrooms, Along With 3 Full Washrooms On Upper Level, Laundry Conveniently Located on upper Level, Freshly Painted Throughout, No Carpet In Any Part Of The Home. Double Car Garage Attached With Entrance Into House.
- Additional media
- https://unbranded.mediatours.ca/property/217-oneil-street-peterborough/
- Property taxes
- $4,660.00 per year / $388.33 per month
- Basement
- W/O
- Year build
- -
- Type
- Detached
- Bedrooms
- 4
- Bathrooms
- 4
- Parking spots
- 4.0 Total | 2.0 Garage
- Floor
- -
- Balcony
- -
- Pool
- None
- External material
- Brick Front
- Roof type
- -
- Lot frontage
- -
- Lot depth
- -
- Heating
- Forced Air
- Fire place(s)
- N
- Main
- Great Rm
- 16’8” x 14’6”
- Dining
- 12’7” x 13’7”
- Breakfast
- 10’12” x 11’10”
- Kitchen
- 10’0” x 12’12”
- Upper
- Prim Bdrm
- 16’12” x 12’2”
- 2nd Br
- 13’11” x 12’0”
- 3rd Br
- 14’0” x 10’12”
- 4th Br
- 10’11” x 12’0”
- Laundry
- 0’0” x 0’0”
- Bsmt
- Rec
- 0’0” x 0’0”
Listing Brokerage
- MLS® Listing
- X9271263
- Brokerage
- RE/MAX GOLD REALTY INC.
Similar homes for sale
These homes have similar price range, details and proximity to 217 O'Neil









