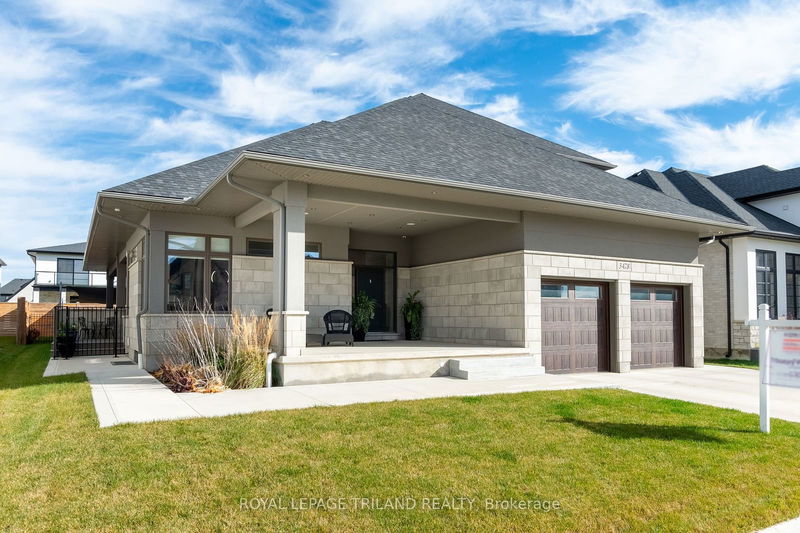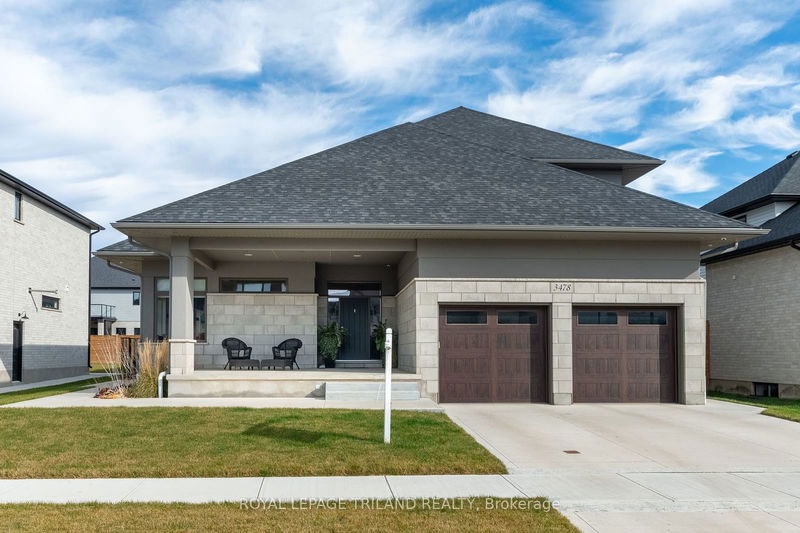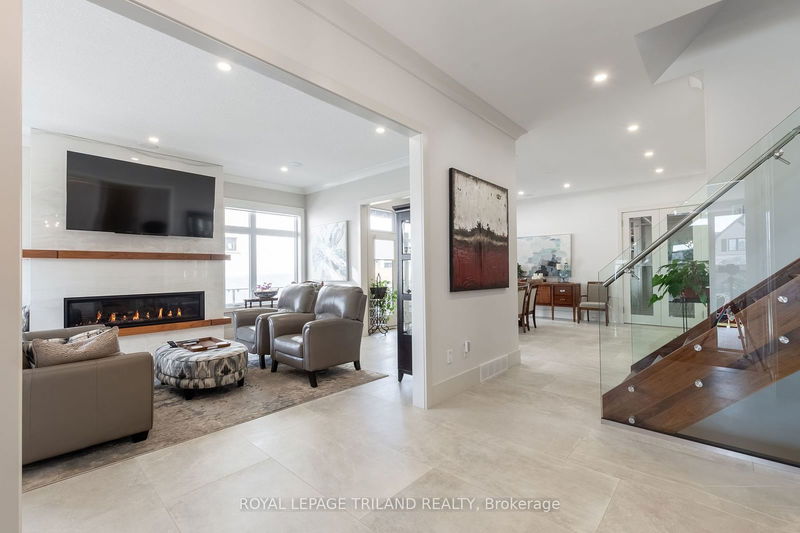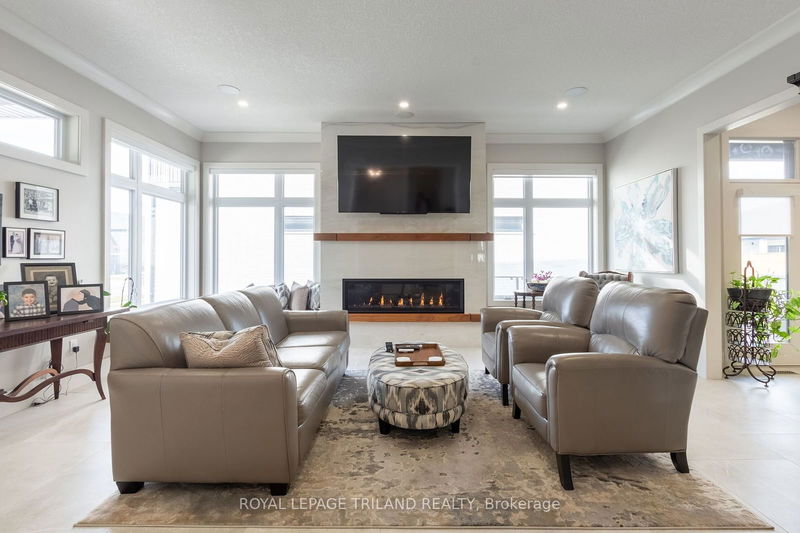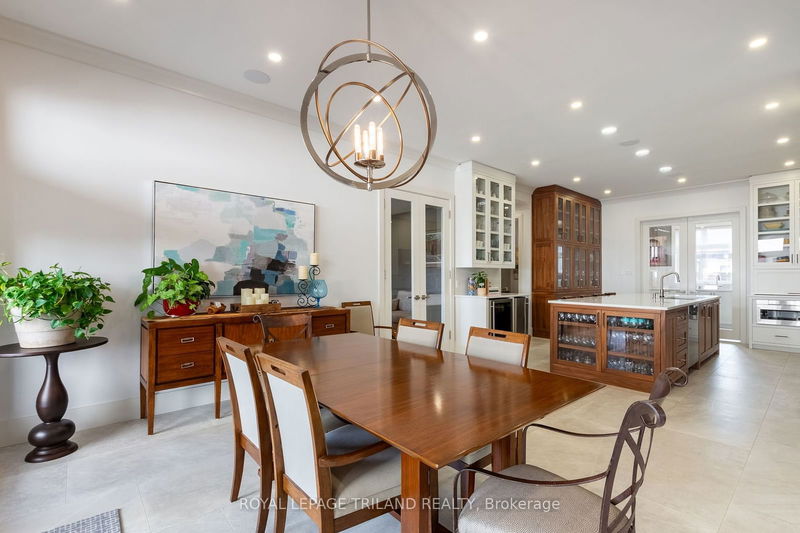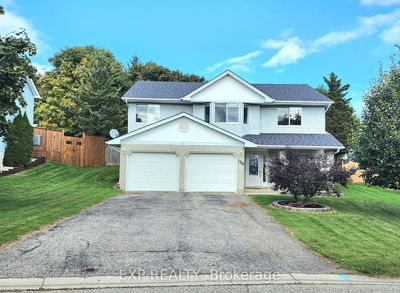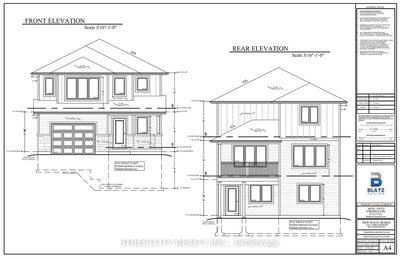3478 SILVERLEAF
South V | London
$1,899,999.00
Listed about 1 month ago
- 3 bed
- 4 bath
- 3000-3500 sqft
- 4.0 parking
- Detached
Instant Estimate
$1,742,792
-$157,207 compared to list price
Upper range
$1,911,681
Mid range
$1,742,792
Lower range
$1,573,902
Property history
- Now
- Listed on Aug 27, 2024
Listed for $1,899,999.00
44 days on market
- Jun 5, 2024
- 4 months ago
Terminated
Listed for $1,999,999.00 • 3 months on market
- Mar 1, 2024
- 7 months ago
Expired
Listed for $1,999,999.00 • 3 months on market
- Oct 13, 2023
- 1 year ago
Terminated
Listed for $2,099,999.00 • on market
Location & area
Schools nearby
Home Details
- Description
- This house is a true masterpiece of craftmanship, superior quality and luxury. The entire exterior of the house is adorned with Renaissance stone accented with premium Stucco product. The solid wood doors, trim, and crown molding throughout the interior of the house are a testament to the quality of materials. Stunning solid walnut staircase. The 10 ceiling throughout the entire first floor adds to the grandeur of this home. Imported Italian 24x48" porcelain tiles throughout the entire first floor. 2 int. & 1 ext premium Napoleon fireplaces are perfect for cozying up. 2 full kitchens on the main floor are a chef's dream! Both kitchens are equipped with deluxe appliances including 2 Miele dishwashers, 7'x3' Miele fridge in the main kitchen, Monogram ovens and cooktop. The significant amount of premium-built cabinetry throughout the house provides ample storage space for all of your needs. Quartz countertops throughout both kitchens plus all counter backsplashes add to the luxurious feel.
- Additional media
- https://unbranded.youriguide.com/3478_silverleaf_chase_london_on/
- Property taxes
- $9,862.80 per year / $821.90 per month
- Basement
- Full
- Year build
- 0-5
- Type
- Detached
- Bedrooms
- 3 + 1
- Bathrooms
- 4
- Parking spots
- 4.0 Total | 2.0 Garage
- Floor
- -
- Balcony
- -
- Pool
- None
- External material
- Stone
- Roof type
- -
- Lot frontage
- -
- Lot depth
- -
- Heating
- Forced Air
- Fire place(s)
- Y
- Main
- Living
- 20’12” x 15’8”
- Kitchen
- 32’6” x 13’8”
- Prim Bdrm
- 15’7” x 14’0”
- Laundry
- 8’12” x 11’6”
- 2nd
- 2nd Br
- 10’6” x 14’0”
- 3rd Br
- 11’11” x 15’10”
- Lower
- Family
- 25’3” x 14’7”
- 4th Br
- 10’6” x 14’0”
Listing Brokerage
- MLS® Listing
- X9272001
- Brokerage
- ROYAL LEPAGE TRILAND REALTY
Similar homes for sale
These homes have similar price range, details and proximity to 3478 SILVERLEAF
