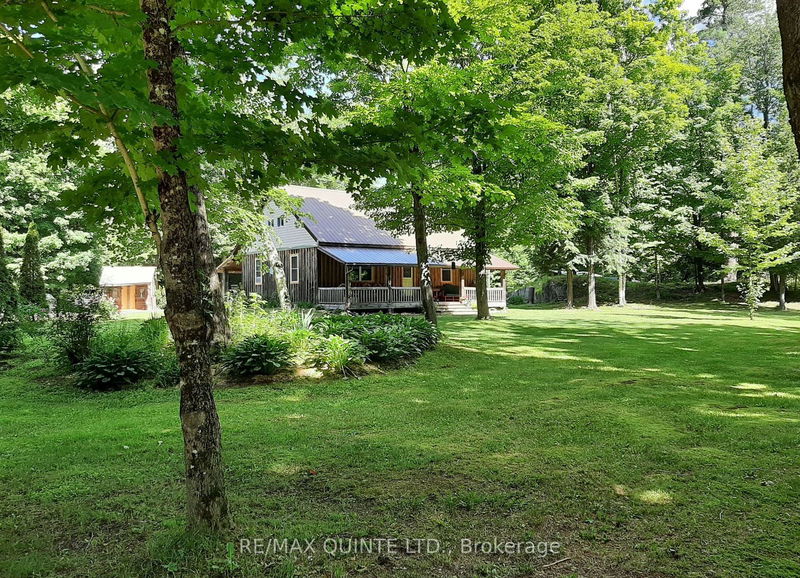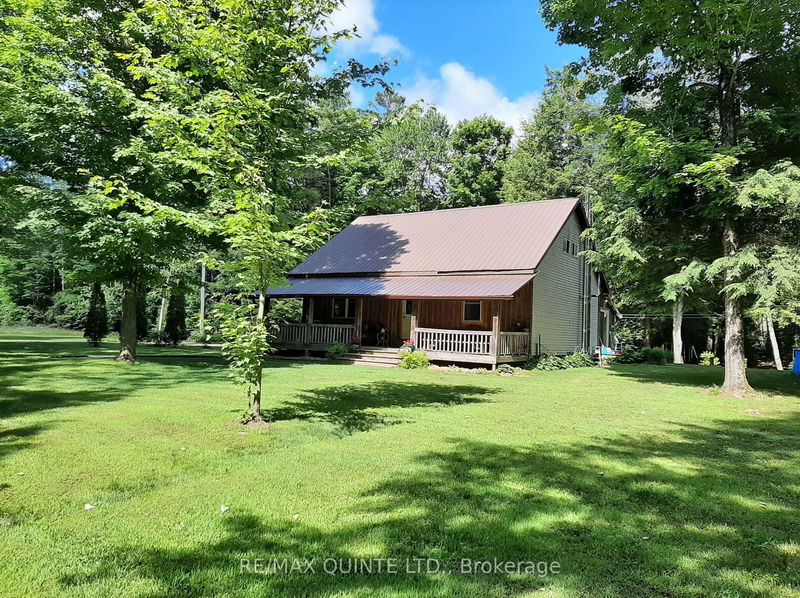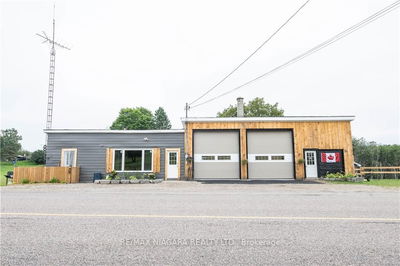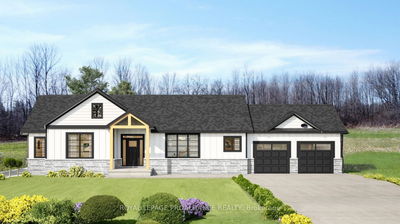3247 Flinton
| Addington Highlands
$495,000.00
Listed about 1 month ago
- 3 bed
- 1 bath
- 1500-2000 sqft
- 10.0 parking
- Detached
Instant Estimate
$486,405
-$8,595 compared to list price
Upper range
$552,969
Mid range
$486,405
Lower range
$419,841
Property history
- Now
- Listed on Aug 29, 2024
Listed for $495,000.00
40 days on market
- May 31, 2024
- 4 months ago
Terminated
Listed for $499,000.00 • 3 months on market
- Sep 8, 2023
- 1 year ago
Terminated
Listed for $500,000.00 • about 1 month on market
- May 23, 2023
- 1 year ago
Terminated
Listed for $505,000.00 • 4 months on market
Location & area
Schools nearby
Home Details
- Description
- Welcome home! This charming 3 bedroom board & batten home sits back away from the road on a 6+ acre private park like setting. Unique rustic design that boast an open concept kitchen/dining/living room with cathedral ceiling and walk out to veranda overlooking the manicured yard & gardens. Large 4pc bath & generous primary bedroom with double closet with built in cabinet. Upstairs features a lovely open loft area and 2 spacious bedrooms. Enclosed porch with laundry and plenty of storage. Full unfinished basement that does get wet. Lot's of updates including new flooring on main level and loft, some new trim, painting, new eaves troughs and pump in well. Quaint Bunkie and a house trailer for all your guests. Enjoy being surrounded by nature as you sit on your veranda or walk the trails on this quiet and peaceful lot. Great location only minutes away from pristine lakes, miles of ATV trails & Bon Echo Park. Make this charming property your next home.
- Additional media
- -
- Property taxes
- $2,299.93 per year / $191.66 per month
- Basement
- Full
- Basement
- Unfinished
- Year build
- 16-30
- Type
- Detached
- Bedrooms
- 3
- Bathrooms
- 1
- Parking spots
- 10.0 Total
- Floor
- -
- Balcony
- -
- Pool
- None
- External material
- Board/Batten
- Roof type
- -
- Lot frontage
- -
- Lot depth
- -
- Heating
- Forced Air
- Fire place(s)
- Y
- Main
- Living
- 15’8” x 15’4”
- Dining
- 12’12” x 12’12”
- Kitchen
- 13’9” x 9’11”
- Prim Bdrm
- 13’2” x 12’12”
- Bathroom
- 10’12” x 8’0”
- Laundry
- 22’12” x 8’0”
- 2nd
- Loft
- 19’6” x 10’1”
- Br
- 13’1” x 8’0”
- 2nd Br
- 13’1” x 9’10”
Listing Brokerage
- MLS® Listing
- X9283196
- Brokerage
- RE/MAX QUINTE LTD.
Similar homes for sale
These homes have similar price range, details and proximity to 3247 Flinton









