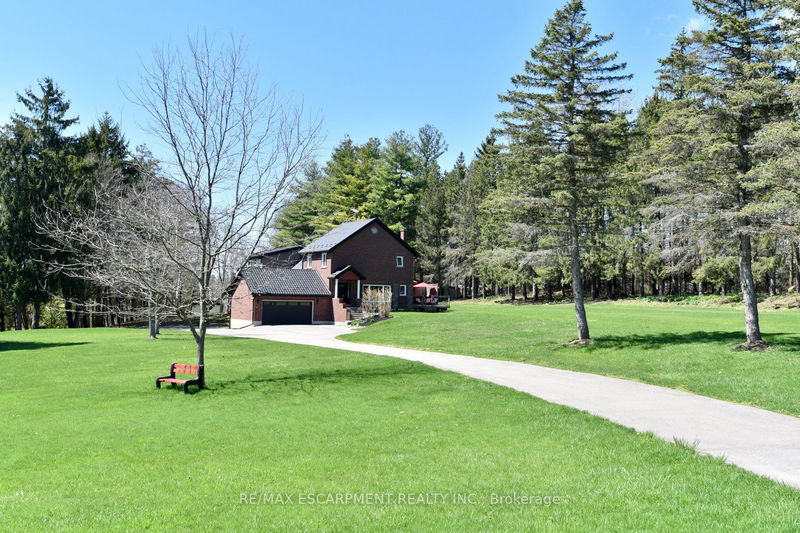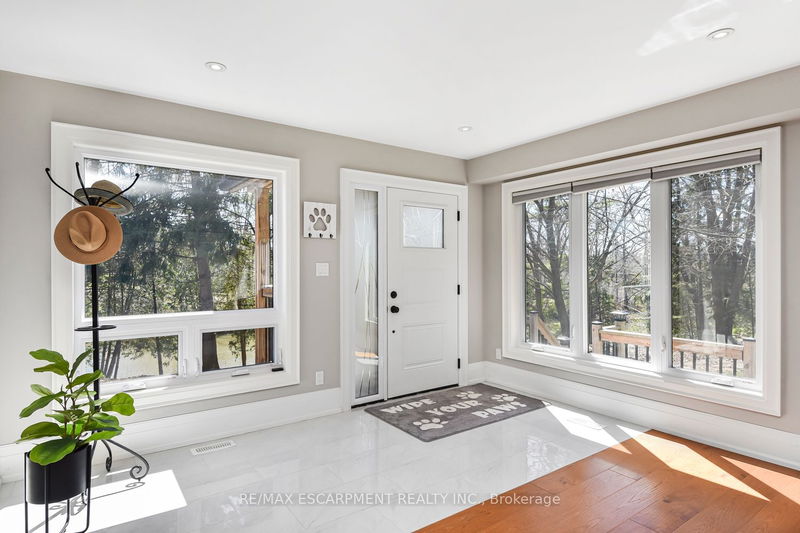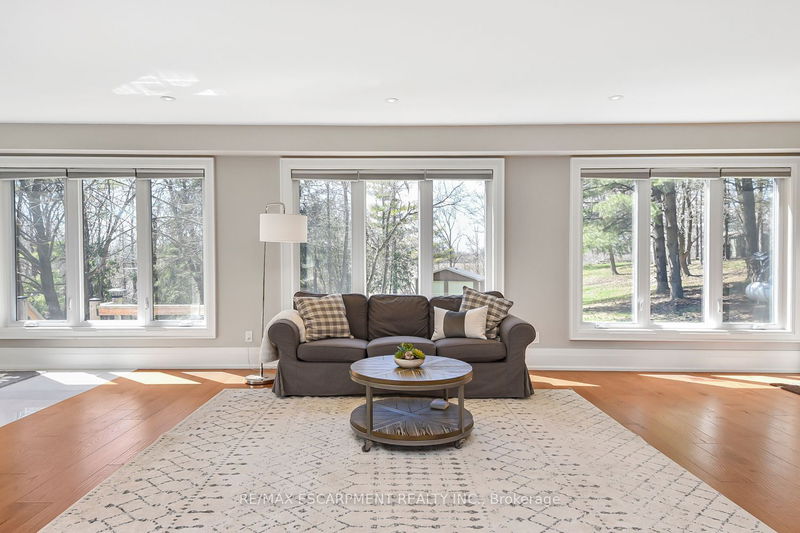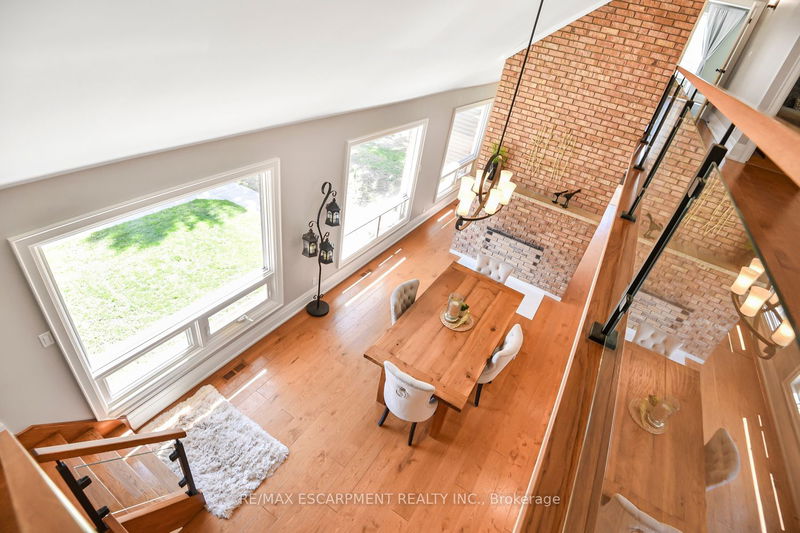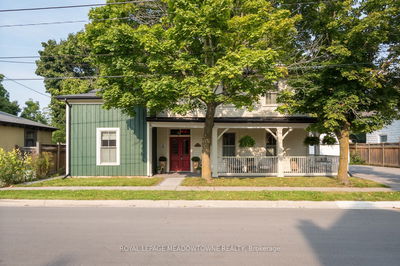25 Hammond
Brantford Twp | Brant
$1,999,900.00
Listed about 1 month ago
- 5 bed
- 4 bath
- - sqft
- 12.0 parking
- Detached
Instant Estimate
$1,876,636
-$123,264 compared to list price
Upper range
$2,182,342
Mid range
$1,876,636
Lower range
$1,570,930
Property history
- Now
- Listed on Aug 29, 2024
Listed for $1,999,900.00
41 days on market
- Apr 18, 2024
- 6 months ago
Terminated
Listed for $2,149,900.00 • 4 months on market
Location & area
Schools nearby
Home Details
- Description
- Welcome home to this architecturally unique gem! With its modern design and updated principle rooms, this home is an entertainer's dream. The expansive 2-story great room makes a stunning statement, providing ample space for gatherings. Families will love the fully self-contained in-law suite, perfect for multi-family living arrangements. Boasting 4+1 bedrooms and 2.5 baths in the main home, there's plenty of room to spread out. The hobbyist will enjoy the 2 double garages, both with hydro. Enjoy gorgeous views of the property from every angle, with the in-law suite even featuring its own private deck. Nature enthusiasts will adore the healthy, private pond complete with a dock, home to fish, turtles, frogs, muskrats, and even a resident Great Blue Heron! Don't miss out on this slice of paradise.
- Additional media
- https://www.venturehomes.ca/trebtour.asp?tourid=67606
- Property taxes
- $8,161.00 per year / $680.08 per month
- Basement
- Part Fin
- Basement
- W/O
- Year build
- 16-30
- Type
- Detached
- Bedrooms
- 5 + 1
- Bathrooms
- 4
- Parking spots
- 12.0 Total | 4.0 Garage
- Floor
- -
- Balcony
- -
- Pool
- None
- External material
- Brick
- Roof type
- -
- Lot frontage
- -
- Lot depth
- -
- Heating
- Forced Air
- Fire place(s)
- Y
- Main
- Great Rm
- 29’3” x 25’7”
- Kitchen
- 16’12” x 9’7”
- Dining
- 18’8” x 13’4”
- Laundry
- 0’0” x 0’0”
- Br
- 13’6” x 11’11”
- Laundry
- 0’0” x 0’0”
- Kitchen
- 19’2” x 9’3”
- Living
- 19’2” x 18’12”
- 2nd
- Prim Bdrm
- 19’2” x 12’2”
- 2nd Br
- 13’5” x 10’12”
- 3rd Br
- 12’0” x 9’6”
- 4th Br
- 11’11” x 9’7”
Listing Brokerage
- MLS® Listing
- X9284466
- Brokerage
- RE/MAX ESCARPMENT REALTY INC.
Similar homes for sale
These homes have similar price range, details and proximity to 25 Hammond
