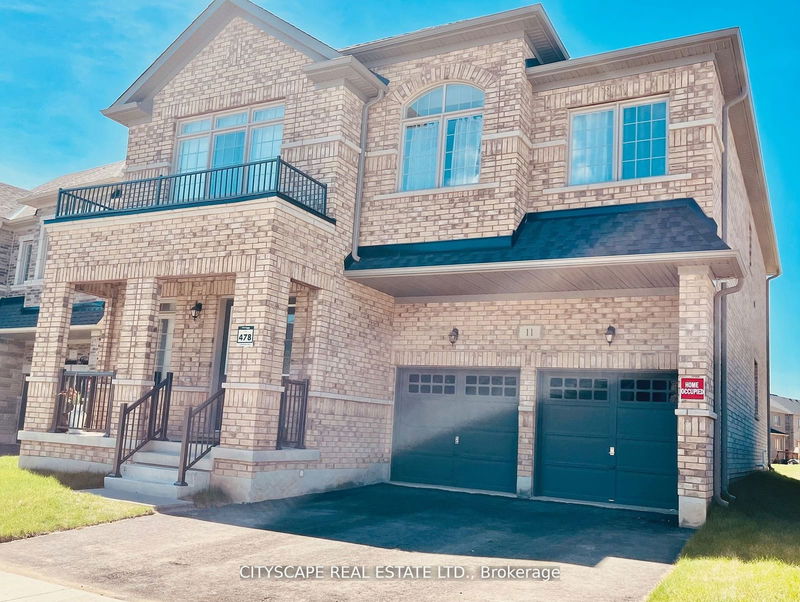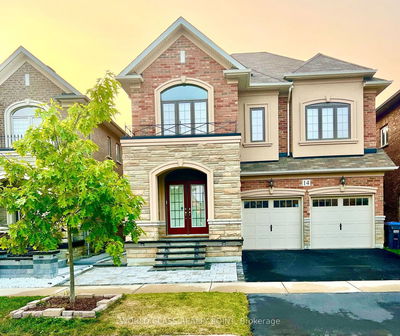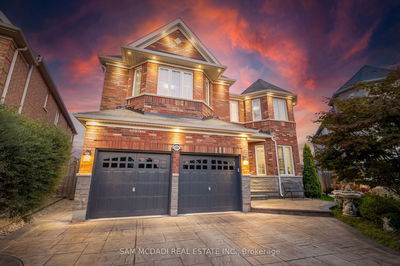11 Grierson
Waterdown | Hamilton
$1,644,900.00
Listed about 2 months ago
- 5 bed
- 4 bath
- 3000-3500 sqft
- 4.0 parking
- Detached
Instant Estimate
$1,588,485
-$56,415 compared to list price
Upper range
$1,754,010
Mid range
$1,588,485
Lower range
$1,422,959
Property history
- Now
- Listed on Aug 19, 2024
Listed for $1,644,900.00
51 days on market
- Jul 7, 2024
- 3 months ago
Terminated
Listed for $1,748,888.00 • about 1 month on market
- May 1, 2024
- 5 months ago
Terminated
Listed for $1,749,999.00 • about 2 months on market
- Mar 11, 2024
- 7 months ago
Terminated
Listed for $1,850,000.00 • about 2 months on market
Location & area
Schools nearby
Home Details
- Description
- Welcome to this magnificent detached upgraded home offering 0ver 3400 sq.ft, spent over $90,000 upgrades. featuring 5 bedrooms and 4 bathrooms. This house Offers ample living space and is located in a very prestigious area of Waterdown. On the Main floor a bright living room and dining room, a spacious family room with a gas fireplace, office/den, soaring 10ft ceilings on Main floor and 9ft on 2nd floor, elegant hardwood flooring, and an oak staircase with upgraded spindles. This modern kitchen features tall upper cabinets, a spacious island, pantry, ample cupboard space, stainless steel appl & a convenient and bright breakfast area. The second floor offers a spacious primary bedroom with a 5-piece ensuite including a soaker tub & an upgraded glass shower, while the 2nd and 3rd bedrooms share a Jack and Jill 3-piece ensuite. The 4th and 5th bedrooms also have their own shared 4-piece ensuite, all featuring walk-in closets. 2nd floor laundry room.
- Additional media
- -
- Property taxes
- $9,186.00 per year / $765.50 per month
- Basement
- Full
- Year build
- -
- Type
- Detached
- Bedrooms
- 5
- Bathrooms
- 4
- Parking spots
- 4.0 Total | 2.0 Garage
- Floor
- -
- Balcony
- -
- Pool
- None
- External material
- Brick
- Roof type
- -
- Lot frontage
- -
- Lot depth
- -
- Heating
- Forced Air
- Fire place(s)
- Y
- Main
- Living
- 21’3” x 15’2”
- Dining
- 21’12” x 15’2”
- Breakfast
- 23’11” x 20’10”
- Family
- 20’10” x 19’5”
- Office
- 10’12” x 10’0”
- 2nd
- Prim Bdrm
- 20’9” x 11’11”
- 2nd Br
- 10’11” x 10’11”
- 3rd Br
- 12’10” x 9’11”
- 4th Br
- 17’1” x 10’3”
- 5th Br
- 13’4” x 10’10”
- Laundry
- 0’0” x 0’0”
Listing Brokerage
- MLS® Listing
- X9260529
- Brokerage
- CITYSCAPE REAL ESTATE LTD.
Similar homes for sale
These homes have similar price range, details and proximity to 11 Grierson









