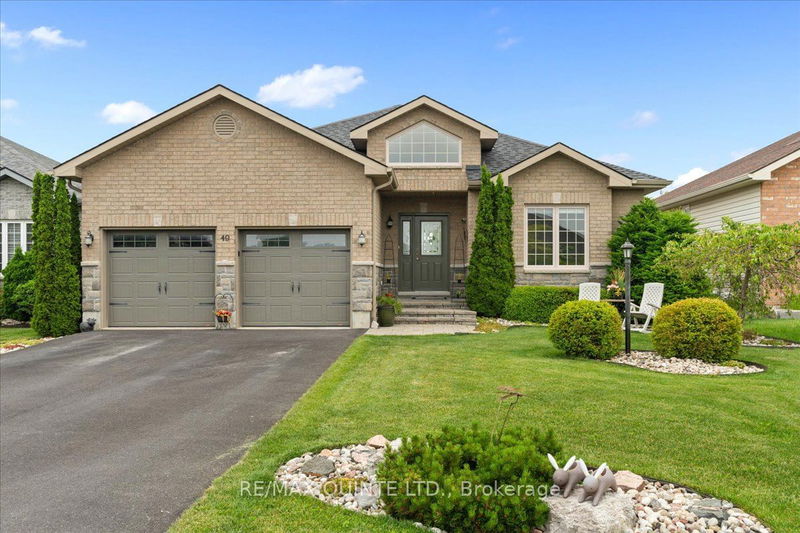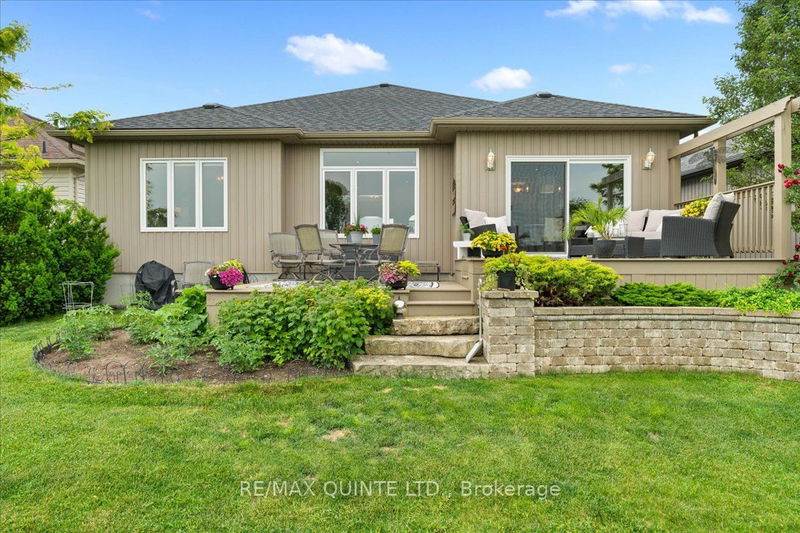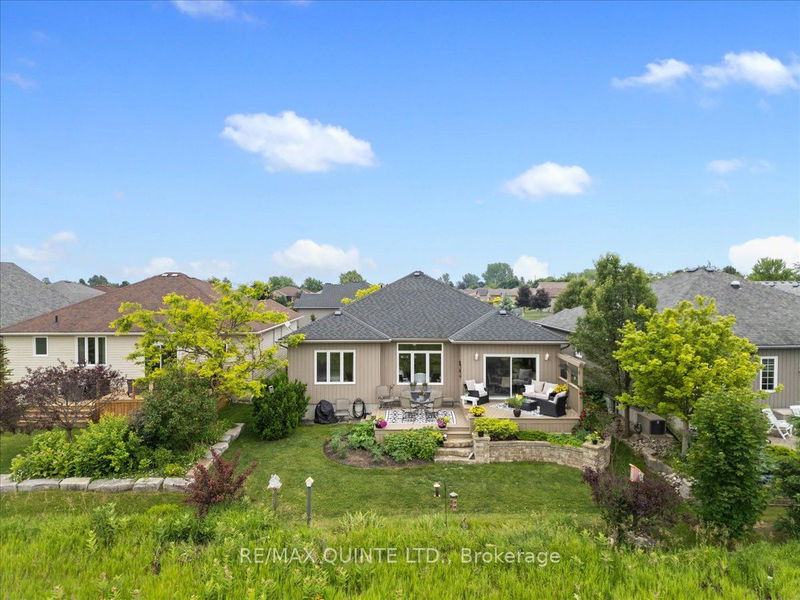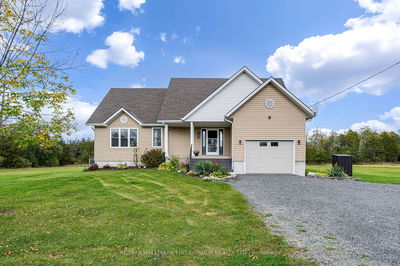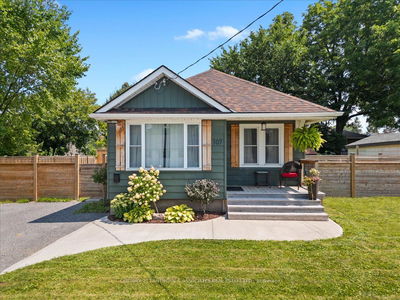49 MAPLEHURST
Wellington | Prince Edward County
$825,000.00
Listed about 1 month ago
- 2 bed
- 3 bath
- 1500-2000 sqft
- 4.0 parking
- Detached
Instant Estimate
$829,072
+$4,072 compared to list price
Upper range
$916,353
Mid range
$829,072
Lower range
$741,791
Property history
- Aug 30, 2024
- 1 month ago
Price Change
Listed for $825,000.00 • 20 days on market
- Jun 20, 2024
- 4 months ago
Terminated
Listed for $875,000.00 • 2 months on market
- Sep 1, 2020
- 4 years ago
Sold for $599,100.00
Listed for $598,900.00 • 6 months on market
Location & area
Schools nearby
Home Details
- Description
- Backing onto the 3rd fairway of Wellington Golf Course, this executive bungalow showcases views galore and stunning sunsets. As you walk in you will embrace the openness of the main level and how it radiates sunshine. This home has a stone and brick front elevation, irrigation system, award-winning landscaping and a two tier back deck with impressive privacy and many perennials. Inside the home you will find all of the finishes you would expect including custom cabinets and several built-ins, quartz and quartzite, 15' vestibule, 9' ceilings, (10') tray ceiling detail, 3 electric fireplaces, 105" projection TV and a 240v EV charge plug in the oversized two car garage. Community Fees of $253 monthly afford you all the amenities Wellington-on-the-Lake Active Lifestyle Community has to offer including an outdoor heated swimming pool, tennis, pickleball, a gym and so much more. The Millennium Trail is steps away. This is the heart of Prince Edward County wine and craft brewery country. Don't miss out on this new opportunity by booking your showing today!
- Additional media
- https://unbranded.youriguide.com/49_maplehurst_crescent_prince_edward_on/
- Property taxes
- $4,250.00 per year / $354.17 per month
- Basement
- Part Fin
- Year build
- 6-15
- Type
- Detached
- Bedrooms
- 2 + 1
- Bathrooms
- 3
- Parking spots
- 4.0 Total | 2.0 Garage
- Floor
- -
- Balcony
- -
- Pool
- Inground
- External material
- Brick
- Roof type
- -
- Lot frontage
- -
- Lot depth
- -
- Heating
- Forced Air
- Fire place(s)
- Y
- Main
- Kitchen
- 11’10” x 11’12”
- Breakfast
- 10’12” x 11’12”
- Great Rm
- 17’8” x 13’9”
- Dining
- 11’10” x 11’4”
- Prim Bdrm
- 14’7” x 12’7”
- Bathroom
- 0’0” x 0’0”
- 2nd Br
- 12’5” x 12’5”
- Bathroom
- 0’0” x -4’-3”
- Foyer
- 8’0” x 8’4”
- Bsmt
- 3rd Br
- 11’9” x 13’8”
- Rec
- 32’6” x 24’7”
- Bathroom
- 5’5” x 6’12”
Listing Brokerage
- MLS® Listing
- X9284794
- Brokerage
- RE/MAX QUINTE LTD.
Similar homes for sale
These homes have similar price range, details and proximity to 49 MAPLEHURST
