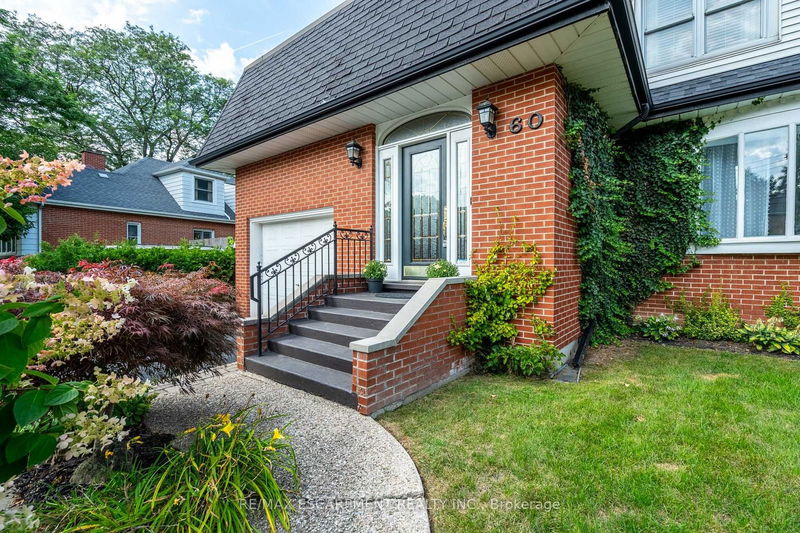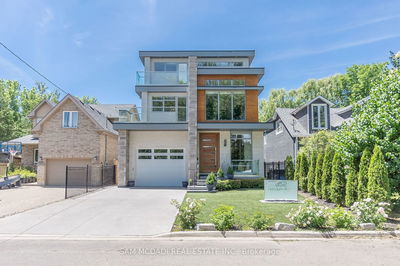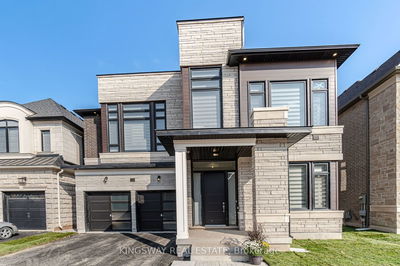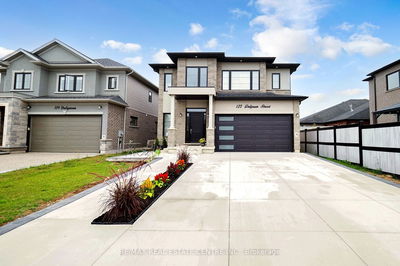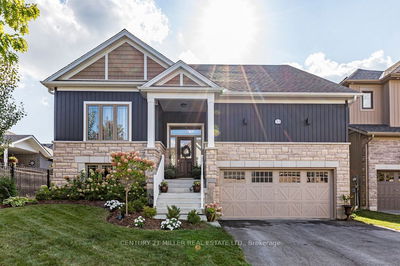60 Inverness
Southam | Hamilton
$1,199,000.00
Listed about 1 month ago
- 5 bed
- 3 bath
- 2500-3000 sqft
- 4.0 parking
- Detached
Instant Estimate
$1,198,199
-$801 compared to list price
Upper range
$1,364,197
Mid range
$1,198,199
Lower range
$1,032,202
Property history
- Aug 30, 2024
- 1 month ago
Price Change
Listed for $1,199,000.00 • about 1 month on market
Location & area
Schools nearby
Home Details
- Description
- Located on the sought after Inverness Ave W, this beautiful home has so much to offer! As you enter the home, you are welcomed into a two-storey foyer. To the right of the foyer isa stunningly bright living room with a wood burning fireplace. Explore further into the main floor and find a formal dining area, private office space two piece bathroom, recreation room with a woodburning fireplace and a large eat in kitchen with a walk out to a great deck. On the second floor, we have five generous bedrooms with a full family bath. The backyard is a large private oasis with manicured gardens and private patio area and a cute shed for all your gardening supplies. This one-of-a-kind home, has a bus stop to nearby Hillfield Strathallan College and good public schools, walking distance to Mohawk College, Sam Lawrence and Southam Park.This is a rare opportunity in a great area and close to everything.
- Additional media
- -
- Property taxes
- $6,948.67 per year / $579.06 per month
- Basement
- Full
- Basement
- Part Fin
- Year build
- 51-99
- Type
- Detached
- Bedrooms
- 5
- Bathrooms
- 3
- Parking spots
- 4.0 Total | 1.0 Garage
- Floor
- -
- Balcony
- -
- Pool
- None
- External material
- Brick
- Roof type
- -
- Lot frontage
- -
- Lot depth
- -
- Heating
- Forced Air
- Fire place(s)
- Y
- Ground
- Breakfast
- 12’1” x 10’12”
- Living
- 12’2” x 13’4”
- Dining
- 14’3” x 12’12”
- Kitchen
- 15’9” x 12’7”
- Den
- 16’1” x 11’3”
- Family
- 11’1” x 18’11”
- 2nd
- Prim Bdrm
- 11’2” x 16’10”
- Br
- 9’6” x 11’10”
- Br
- 11’2” x 13’8”
- Br
- 16’9” x 10’11”
- Br
- 14’11” x 12’2”
- Bsmt
- Laundry
- 0’0” x 0’0”
Listing Brokerage
- MLS® Listing
- X9285198
- Brokerage
- RE/MAX ESCARPMENT REALTY INC.
Similar homes for sale
These homes have similar price range, details and proximity to 60 Inverness


