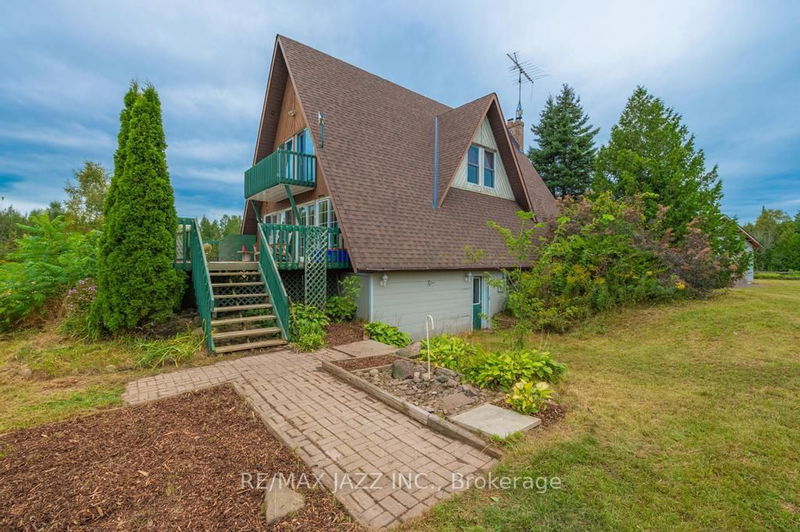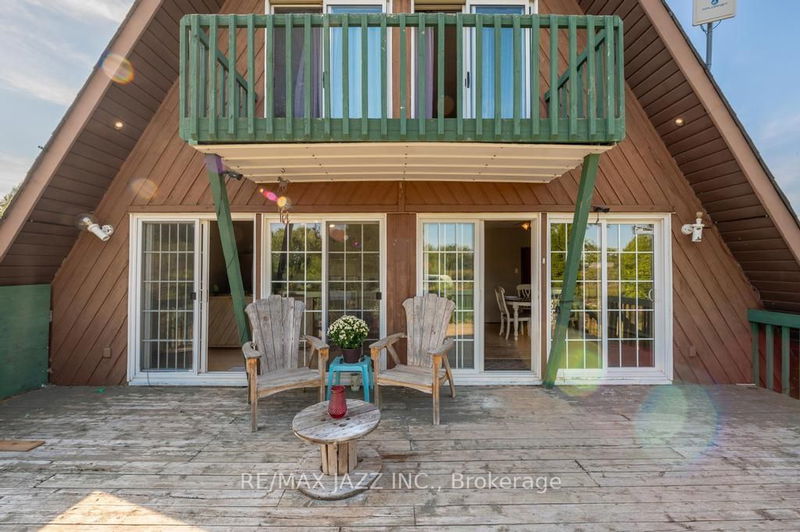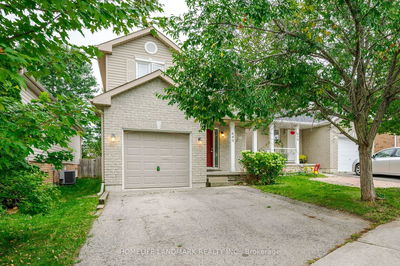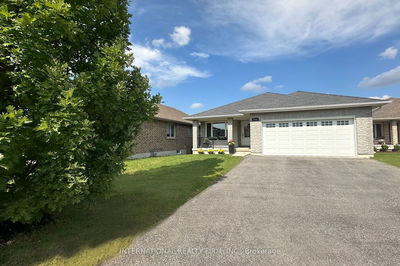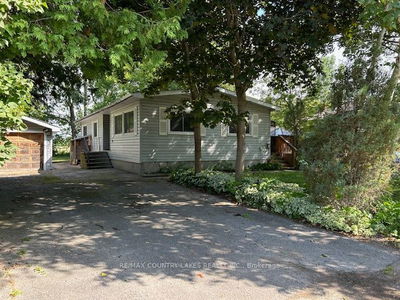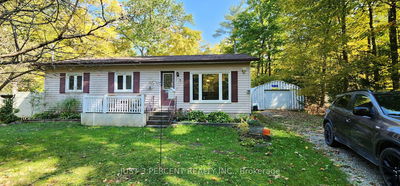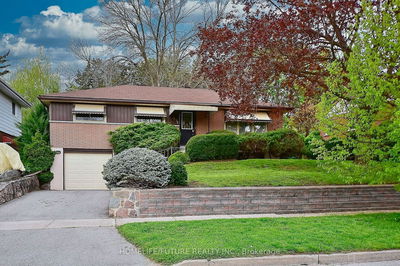243 Cameron
Cameron | Kawartha Lakes
$770,000.00
Listed about 1 month ago
- 3 bed
- 2 bath
- 1500-2000 sqft
- 14.0 parking
- Detached
Instant Estimate
$764,096
-$5,904 compared to list price
Upper range
$901,865
Mid range
$764,096
Lower range
$626,327
Property history
- Now
- Listed on Aug 30, 2024
Listed for $770,000.00
38 days on market
- Apr 29, 2024
- 5 months ago
Terminated
Listed for $765,000.00 • 4 months on market
Location & area
Schools nearby
Home Details
- Description
- Welcome to This Lovely & Spacious Country Custom-Built A- frame, 3 bed, 2 bath Home on 3.93 Acres in Cameron, Surrounded by Fields and Minimal Neighbors. A Perfect Spot for Horses or Set up a Hobby Farm in the Kawartha Lakes. A Large Deck Welcomes You to This Sun Filled Home Which Offers a Beautiful View From Every Oversized Window and Skylights. Large Eat-In Kitc W/ Plenty Of Cupboard Space. Detached 4+ Car Shop/barn 35' x 26 ' w/ hydro. Plus a 2 Horse Stall Barn, 3 Paddocks, a Separate Chicken Coup, plus a Storage Barn - ideal for Storing Your Yard and Garden Equipment and Your Toys in Winter! Conveniently located in the Heart if the Countryside. Plenty of Parking with Ability to Expand if Desired. Great Rural Life Opportunity, Room For A Pony Or Chickens or Goats Or What You Like. Full Basement with Walk Out For You To Develop. 10 minutes in either direction gets you to Lindsay or Fenelon Falls for all your shopping needs and amenities. School, Store nearby and park grounds.
- Additional media
- https://show.tours/e/qtW8WPR
- Property taxes
- $4,122.95 per year / $343.58 per month
- Basement
- Sep Entrance
- Basement
- Unfinished
- Year build
- -
- Type
- Detached
- Bedrooms
- 3
- Bathrooms
- 2
- Parking spots
- 14.0 Total | 4.0 Garage
- Floor
- -
- Balcony
- -
- Pool
- None
- External material
- Shingle
- Roof type
- -
- Lot frontage
- -
- Lot depth
- -
- Heating
- Forced Air
- Fire place(s)
- N
- Main
- Kitchen
- 16’1” x 12’10”
- Dining
- 14’4” x 12’10”
- Living
- 30’3” x 19’12”
- Office
- 15’3” x 11’3”
- Upper
- Prim Bdrm
- 20’9” x 17’11”
- 2nd Br
- 20’9” x 16’8”
- 3rd Br
- 12’10” x 10’4”
- Lower
- Workshop
- 7’12” x 16’10”
- Utility
- 13’11” x 14’8”
Listing Brokerage
- MLS® Listing
- X9294233
- Brokerage
- RE/MAX JAZZ INC.
Similar homes for sale
These homes have similar price range, details and proximity to 243 Cameron
