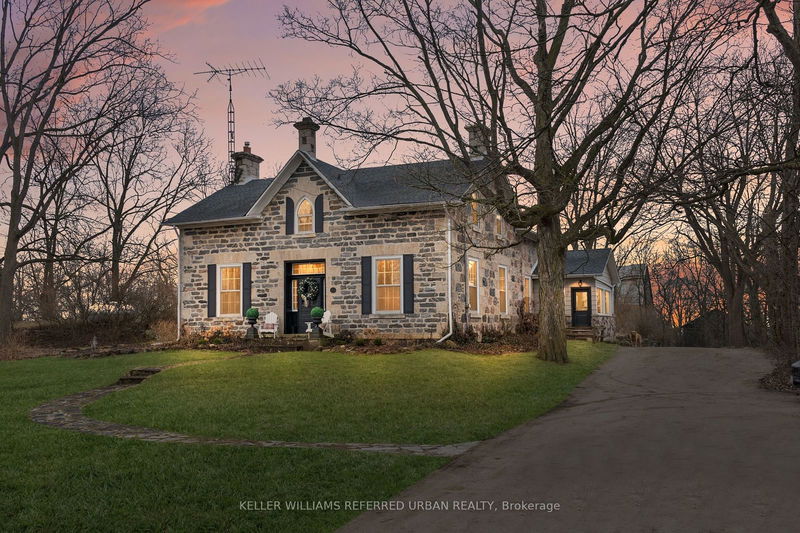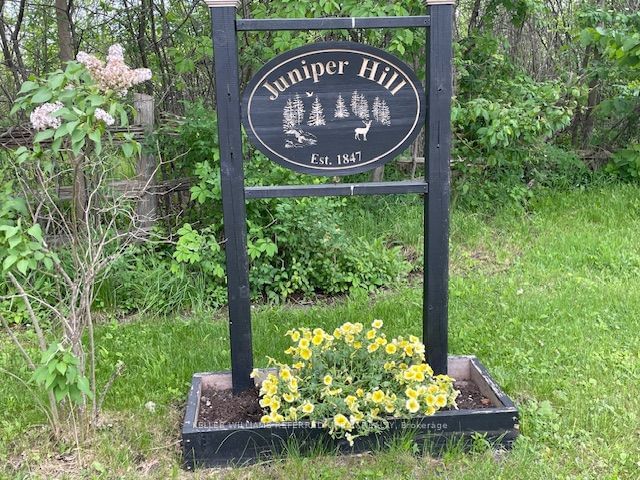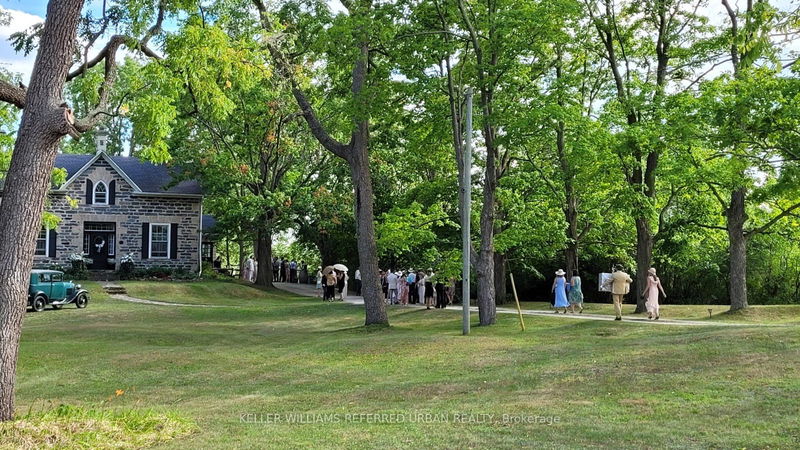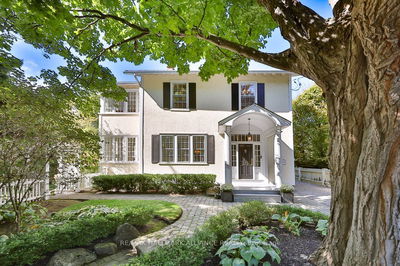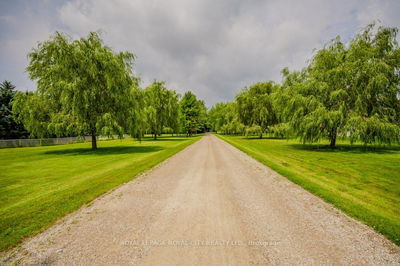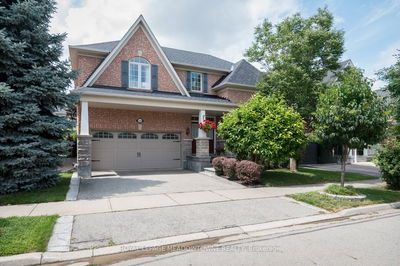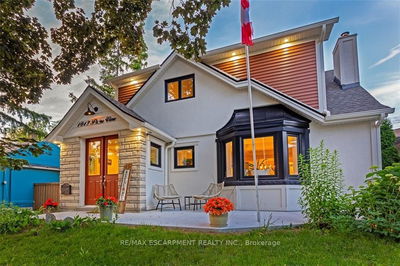7243 Concession 1
Rural Puslinch | Puslinch
$3,700,000.00
Listed about 1 month ago
- 4 bed
- 3 bath
- 3000-3500 sqft
- 15.0 parking
- Detached
Instant Estimate
$3,579,633
-$120,367 compared to list price
Upper range
$4,296,778
Mid range
$3,579,633
Lower range
$2,862,488
Property history
- Now
- Listed on Sep 3, 2024
Listed for $3,700,000.00
35 days on market
- Apr 11, 2024
- 6 months ago
Expired
Listed for $3,800,000.00 • 5 months on market
Location & area
Schools nearby
Home Details
- Description
- Welcome to Juniper Hill, the Jewel of Puslinch. Own a part of History and the epitome of countryside luxury. This 1850s estate, with over 85 acres blends historical elegance and modern comfort. Entering this majestic property, you'll be captivated by the grandeur of the lovingly restored stonefarmhouse,11-foot ceilings, and spectacular moldings. Boasting over 3,400 square feet with 4bedrooms, 3 bathrooms. The spacious living areas, including a cozy family room with a crackling woodstove, a large living room with stone fireplace and a separate dining area, are perfect for intimate gatherings. The property features a drive shed that has hosted five large weddings, and a historic barn showcasing incredible hand-honed wood beams. Enjoy kilometers of private trails, ideal for hiking, cross-country skiing, and snowshoeing. Juniper Hill offers convenience-just minutes away from the 401 and HWY 6, easy to access Pearson International Airport (approx. 40 min) and dtwn, Toronto (hour drive).
- Additional media
- https://my.matterport.com/show/?m=88oehQuCbZj
- Property taxes
- $4,487.81 per year / $373.98 per month
- Basement
- Part Fin
- Year build
- 100+
- Type
- Detached
- Bedrooms
- 4
- Bathrooms
- 3
- Parking spots
- 15.0 Total
- Floor
- -
- Balcony
- -
- Pool
- None
- External material
- Stone
- Roof type
- -
- Lot frontage
- -
- Lot depth
- -
- Heating
- Forced Air
- Fire place(s)
- Y
- Main
- Kitchen
- 11’7” x 11’5”
- Living
- 28’0” x 15’8”
- Dining
- 17’2” x 15’4”
- Den
- 12’11” x 10’2”
- Family
- 18’8” x 16’10”
- Breakfast
- 14’2” x 10’4”
- 2nd
- Prim Bdrm
- 15’3” x 13’8”
- 2nd Br
- 13’10” x 11’5”
- 3rd Br
- 11’5” x 10’11”
- 4th Br
- 18’2” x 14’7”
Listing Brokerage
- MLS® Listing
- X9295847
- Brokerage
- KELLER WILLIAMS REFERRED URBAN REALTY
Similar homes for sale
These homes have similar price range, details and proximity to 7243 Concession 1
