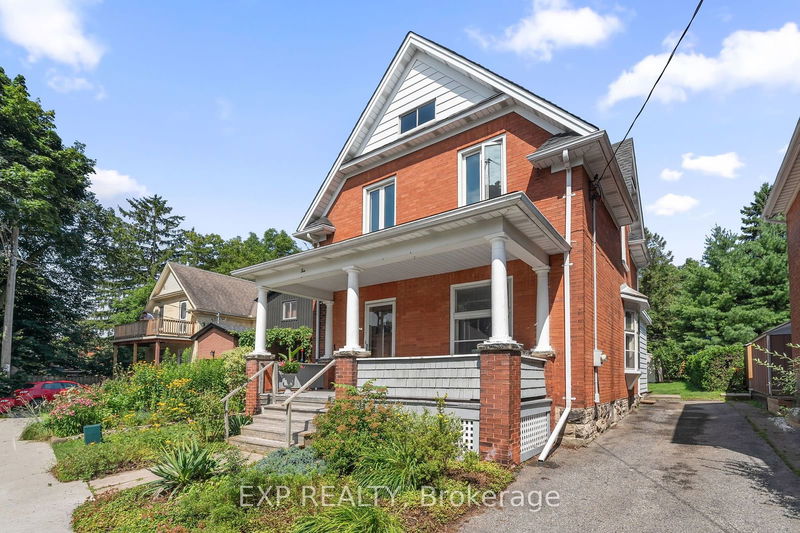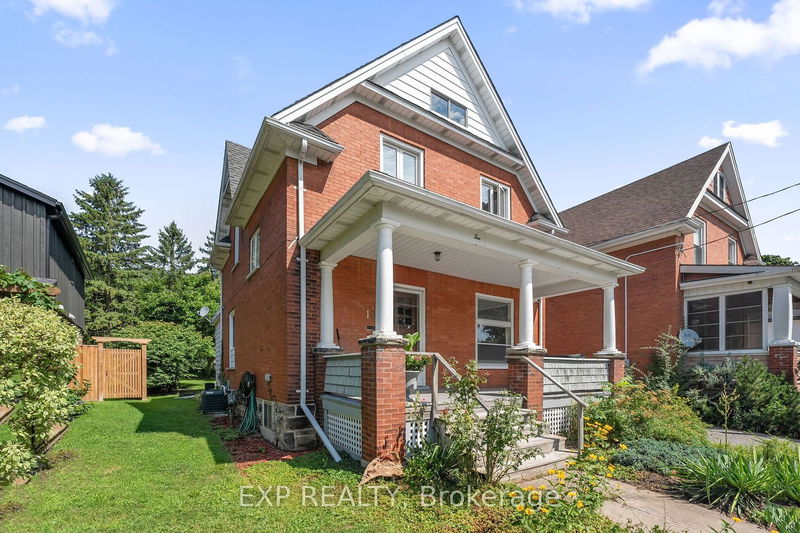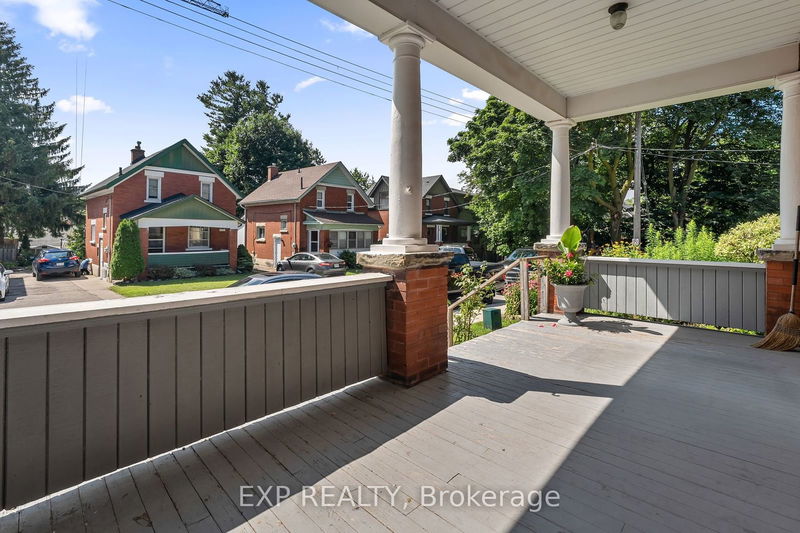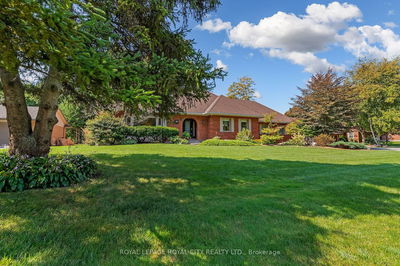10 Stahl
| Kitchener
$775,000.00
Listed about 1 month ago
- 3 bed
- 2 bath
- 1500-2000 sqft
- 3.0 parking
- Detached
Instant Estimate
$793,388
+$18,388 compared to list price
Upper range
$880,667
Mid range
$793,388
Lower range
$706,109
Property history
- Now
- Listed on Sep 3, 2024
Listed for $775,000.00
36 days on market
- Jul 30, 2024
- 2 months ago
Terminated
Listed for $699,900.00 • about 1 month on market
Location & area
Schools nearby
Home Details
- Description
- Old Charm Meets Modern Convenience. Two-Storey, Three Bedroom, Two-Bath Home, Tucked Away At The End Of A Quaint Street In Downtown Kitchener. The Curb Appeal Is Immediately Inviting With A Welcoming Porch Perfect For Enjoying Sunrises And Sunsets, And A Perennial Garden Offering Low-Maintenance Beauty. As You Step Through The Front Door, You'll Be Greeted By A Large Foyer, A Living/Dining Room Followed By A Well-Sized Kitchen And A Conveniently Located Two-Piece Bath. The Den Offers A Practical Touch To Daily Living And A Cozy Fireplace Along With Direct Assess To The Backyard. Upstairs, The Second Floor Boasts Three Generous Bedrooms With Updated Vinyl Flooring, Four-Piece Bath And Access To A Private Deck. The Private Fenced In Backyard Is Designed To Meet All Your Family's Needs, With A Lilac And Magnolia Tree, Garden Shed And Multiple Spaces For Dining And Entertaining. Located In The Heart Of Kitchener's Vibrant Downtown, You Are Minutes Away From The LRT, Uptown Waterloo, Google, Top-Notch Schools, And All Essential Amenities And Easy Highway Access. This Unique Blend Of Old Charm And Modern Ease Makes This Home A True Gem. Don't Miss Out On The Opportunity To Make It Yours!
- Additional media
- https://listings.realtyphotohaus.ca/sites/oppooeo/unbranded
- Property taxes
- $3,780.30 per year / $315.03 per month
- Basement
- Part Fin
- Basement
- Sep Entrance
- Year build
- 100+
- Type
- Detached
- Bedrooms
- 3
- Bathrooms
- 2
- Parking spots
- 3.0 Total
- Floor
- -
- Balcony
- -
- Pool
- None
- External material
- Brick
- Roof type
- -
- Lot frontage
- -
- Lot depth
- -
- Heating
- Forced Air
- Fire place(s)
- N
- Main
- Living
- 11’2” x 11’7”
- Dining
- 14’4” x 10’7”
- Kitchen
- 10’11” x 14’2”
- Den
- 18’10” x 11’5”
- 2nd
- Br
- 12’7” x 12’1”
- 2nd Br
- 13’0” x 10’2”
- 3rd Br
- 8’0” x 11’11”
- Bsmt
- Laundry
- 10’2” x 20’4”
- Workshop
- 12’5” x 20’4”
- Other
- 10’9” x 20’4”
Listing Brokerage
- MLS® Listing
- X9295326
- Brokerage
- EXP REALTY
Similar homes for sale
These homes have similar price range, details and proximity to 10 Stahl









