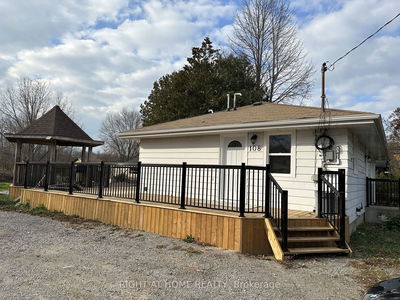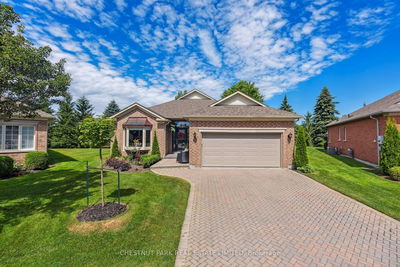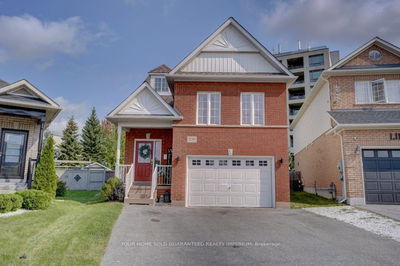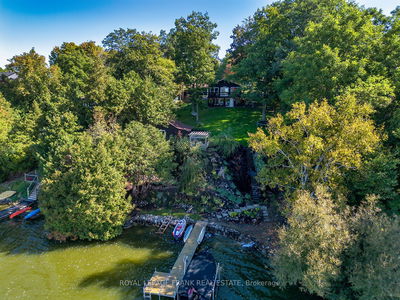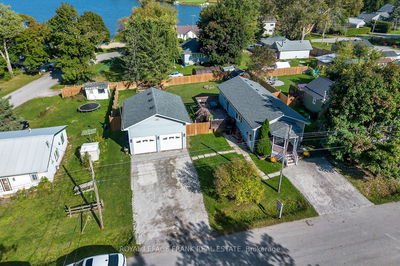24 Gilson Point
Little Britain | Kawartha Lakes
$2,089,900.00
Listed about 1 month ago
- 2 bed
- 3 bath
- - sqft
- 10.0 parking
- Detached
Instant Estimate
$1,890,452
-$199,448 compared to list price
Upper range
$2,120,867
Mid range
$1,890,452
Lower range
$1,660,037
Property history
- Now
- Listed on Sep 4, 2024
Listed for $2,089,900.00
33 days on market
- May 16, 2024
- 5 months ago
Terminated
Listed for $2,089,900.00 • 4 months on market
Location & area
Schools nearby
Home Details
- Description
- Unlock Waterfront Paradise as you step through the front door, immediately greeted by sophisticated architectural design from the coffered ceilings & Travertine Stone Fireplace to the rich Hardwood Floors. Every detail is curated for Panoramic Lake Views from the Principal Rooms for a Life of unparalleled Beauty. At the Heart of this Home is an Entertainers Dream Kitchen that marries Luxury with Functionality, an abundance of Custom Cabinets, high-end Appliances, Granite Countertops & Breakfast Bar that opens up to a Living & Dining area bathed in Natural Light with Wall-to-Wall Windows & accented by Pot Lights both inside & out. Step through the Garden Doors onto a Deck designed for moments of Serenity or Social Gatherings, with Glass Panels offering unobstructed Views of Lake Scugog's tranquil waters-natures soundtrack to your daily living. The Primary Suite is a haven of indulgence, with 2 custom W/I Closets & a Spa-like Ensuite with a Custom Stone Shower & Jacuzzi Tub.
- Additional media
- https://player.vimeo.com/video/946926213
- Property taxes
- $6,824.06 per year / $568.67 per month
- Basement
- Finished
- Basement
- Sep Entrance
- Year build
- 16-30
- Type
- Detached
- Bedrooms
- 2 + 2
- Bathrooms
- 3
- Parking spots
- 10.0 Total | 4.0 Garage
- Floor
- -
- Balcony
- -
- Pool
- None
- External material
- Brick
- Roof type
- -
- Lot frontage
- -
- Lot depth
- -
- Heating
- Forced Air
- Fire place(s)
- Y
- Main
- Living
- 12’2” x 21’4”
- Dining
- 11’5” x 21’4”
- Kitchen
- 10’12” x 13’6”
- Prim Bdrm
- 14’1” x 23’9”
- 2nd Br
- 11’1” x 12’12”
- Bathroom
- 9’2” x 8’11”
- Laundry
- 8’11” x 3’3”
- Lower
- Rec
- 27’2” x 21’6”
- Kitchen
- 10’6” x 16’8”
- 3rd Br
- 10’10” x 17’0”
- 4th Br
- 9’12” x 16’4”
- Bathroom
- 10’10” x 7’4”
Listing Brokerage
- MLS® Listing
- X9297850
- Brokerage
- ROYAL LEPAGE FRANK REAL ESTATE
Similar homes for sale
These homes have similar price range, details and proximity to 24 Gilson Point





