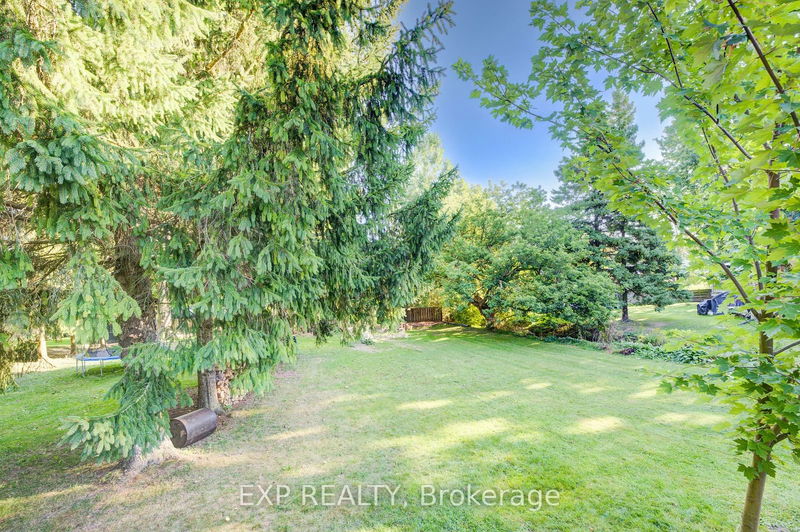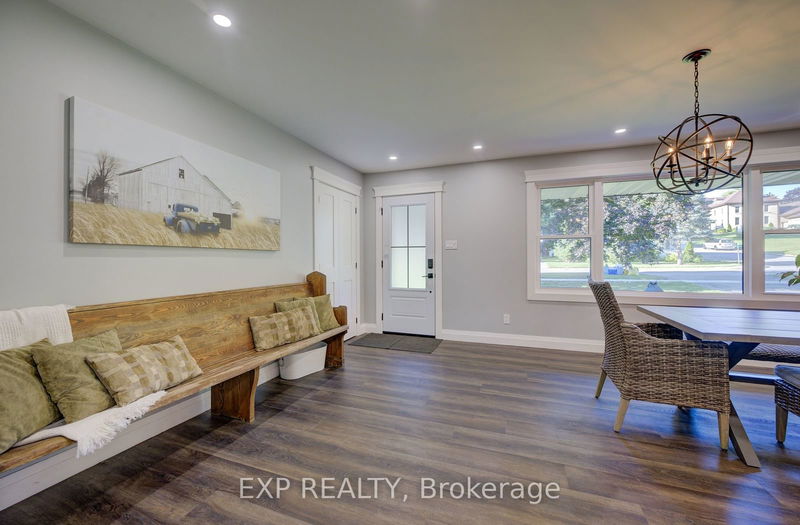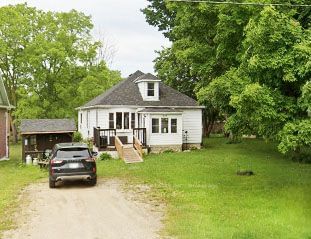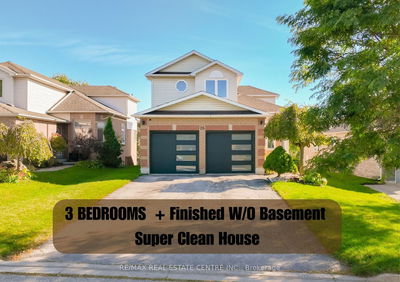56 Main
Drayton | Mapleton
$799,900.00
Listed about 1 month ago
- 3 bed
- 2 bath
- 2000-2500 sqft
- 5.0 parking
- Detached
Instant Estimate
$875,750
+$75,850 compared to list price
Upper range
$1,002,883
Mid range
$875,750
Lower range
$748,617
Property history
- Now
- Listed on Sep 3, 2024
Listed for $799,900.00
35 days on market
Location & area
Schools nearby
Home Details
- Description
- This charming brick bungalow, set on a generous 0.5-acre lot in Drayton, offers the perfect blend of comfort and modern style. Recently renovated (2020-2023), the home features an open-concept main floor with custom cabinetry, quartz countertops, and a cozy electric fireplace in the living room. The primary bedroom includes custom paneling, while the renovated bathroom features double sinks, in-floor heating, and a glass shower. The partially finished basement adds extra living space for the whole family. On this level you will enjoy a rec room with large windows, a third bedroom, and a 3-piece bathroom, all enhanced by a separate entrance to the backyard. Exterior highlights include a new pressure-treated deck with built-in lighting, a large gazebo, and a stone patio, perfect for outdoor living. The property also boasts a double-wide paved driveway, an attached single-car garage, and a new roof (2019). With municipal services, updated utilities, and a location in a mature neighborhood near downtown, this home offers a desirable lifestyle in the heart of Drayton.
- Additional media
- -
- Property taxes
- $3,946.76 per year / $328.90 per month
- Basement
- Part Fin
- Basement
- Walk-Up
- Year build
- 51-99
- Type
- Detached
- Bedrooms
- 3
- Bathrooms
- 2
- Parking spots
- 5.0 Total | 1.0 Garage
- Floor
- -
- Balcony
- -
- Pool
- None
- External material
- Brick
- Roof type
- -
- Lot frontage
- -
- Lot depth
- -
- Heating
- Forced Air
- Fire place(s)
- Y
- Main
- Kitchen
- 14’11” x 10’1”
- Living
- 25’1” x 9’10”
- Dining
- 21’10” x 9’10”
- Prim Bdrm
- 13’6” x 12’0”
- 2nd Br
- 11’7” x 9’10”
- Bathroom
- 8’11” x 7’6”
- Bsmt
- 3rd Br
- 12’8” x 10’6”
- Bathroom
- 6’4” x 4’1”
- Rec
- 39’1” x 9’10”
- Laundry
- 12’11” x 9’10”
- Utility
- 12’12” x 6’7”
Listing Brokerage
- MLS® Listing
- X9297993
- Brokerage
- EXP REALTY
Similar homes for sale
These homes have similar price range, details and proximity to 56 Main









