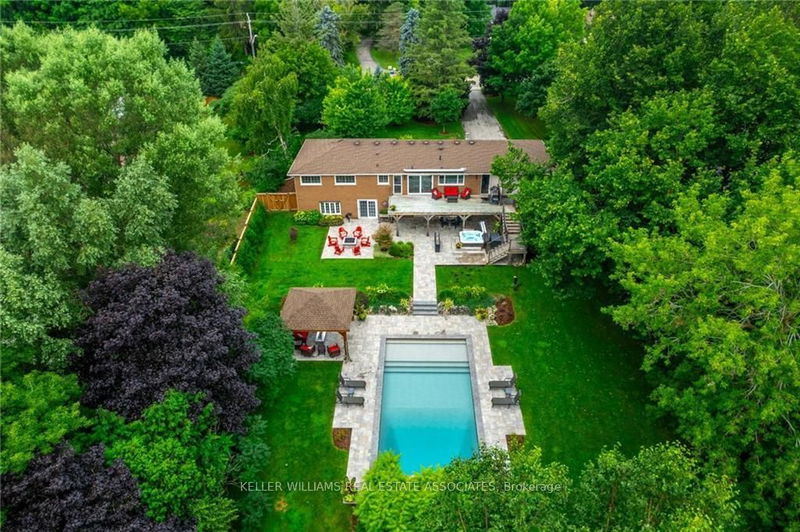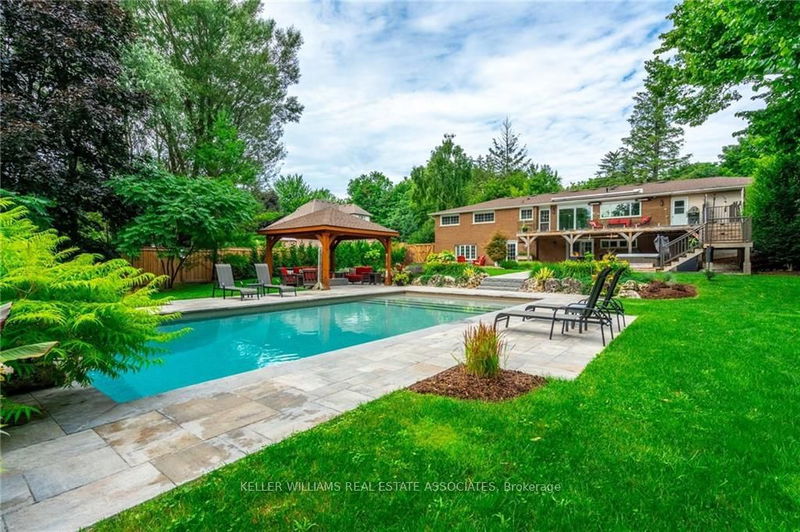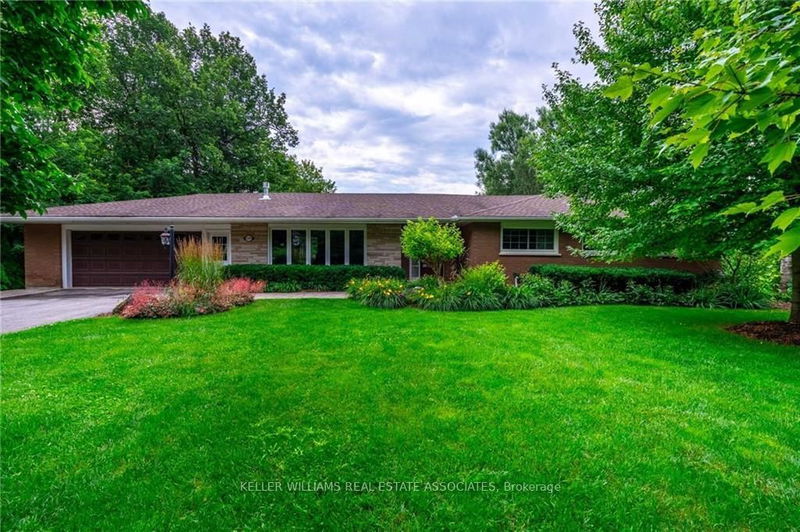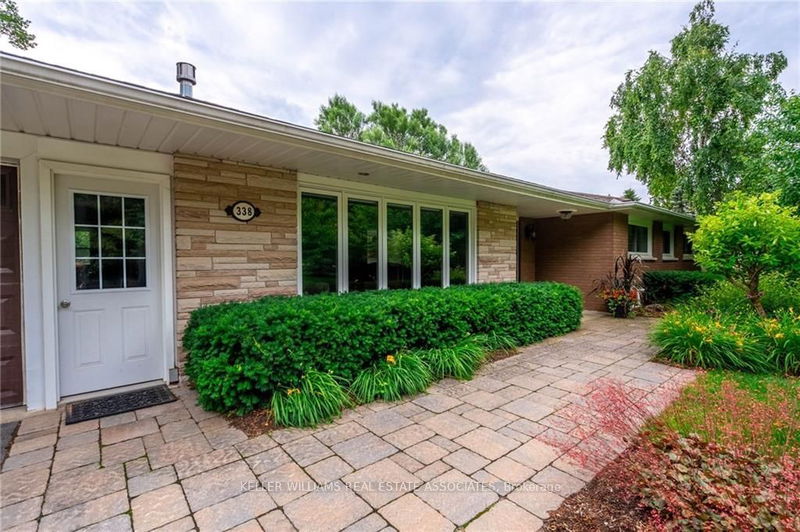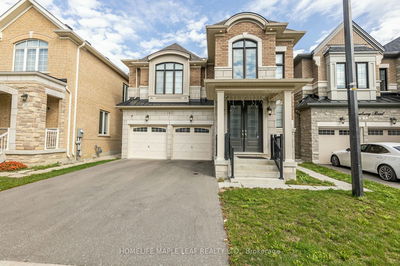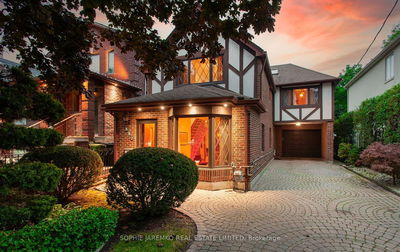338 Carlisle
Carlisle | Hamilton
$1,799,000.00
Listed about 1 month ago
- 4 bed
- 3 bath
- - sqft
- 6.0 parking
- Detached
Instant Estimate
$1,728,819
-$70,181 compared to list price
Upper range
$1,974,176
Mid range
$1,728,819
Lower range
$1,483,462
Property history
- Now
- Listed on Sep 4, 2024
Listed for $1,799,000.00
33 days on market
- Jul 18, 2024
- 3 months ago
Terminated
Listed for $1,849,000.00 • about 2 months on market
Location & area
Schools nearby
Home Details
- Description
- Welcome to 338 Carlisle Road, a unique bungalow property tucked away on a picturesque lot in Carlisle. This resort oasis features over 2 acres of professionally landscaped front and backyard with every upgrade and detail you can imagine. From the minute you step inside this 4+1 bedroom, 3 bathroom home you will see that no detail has been overlooked. The main level features hardwood flooring, a gorgeous updated kitchen, spacious primary with en-suite , 3 additional generous sized bedrooms and a main 4 piece bath with jacuzzi style tub. Downstairs is an entertainer's dream, or a fully contained in-law suite with kitchen and dining, rec room, 4 piece bath and bedroom. Natural light floods this home and gives beautiful views to the private resort outback. A custom inground saltwater pool with rock features, waterfall, hot tub, multiple gas and wood fireplaces, Douglas Fir pavilion, cedar deck, built in bbq, custom shed, professional lighting, partial wood/chainlink/invisible fencing and mature trees are only some of the features this yard has to offer!
- Additional media
- https://northernsprucemedia.com/kyrsten-feere-team-338-carlisle-rd-carlisle-on/
- Property taxes
- $7,631.11 per year / $635.93 per month
- Basement
- Fin W/O
- Year build
- 51-99
- Type
- Detached
- Bedrooms
- 4 + 1
- Bathrooms
- 3
- Parking spots
- 6.0 Total | 2.0 Garage
- Floor
- -
- Balcony
- -
- Pool
- Inground
- External material
- Brick
- Roof type
- -
- Lot frontage
- -
- Lot depth
- -
- Heating
- Forced Air
- Fire place(s)
- Y
- Main
- Living
- 18’7” x 13’4”
- Kitchen
- 21’8” x 10’11”
- Prim Bdrm
- 12’0” x 11’11”
- 2nd Br
- 9’4” x 13’2”
- 3rd Br
- 10’0” x 12’0”
- 4th Br
- 10’0” x 13’2”
- Lower
- Family
- 17’10” x 14’0”
- Games
- 18’0” x 13’6”
- Rec
- 10’9” x 13’6”
- Kitchen
- 15’4” x 9’10”
- Br
- 12’1” x 10’10”
Listing Brokerage
- MLS® Listing
- X9298109
- Brokerage
- KELLER WILLIAMS REAL ESTATE ASSOCIATES
Similar homes for sale
These homes have similar price range, details and proximity to 338 Carlisle
