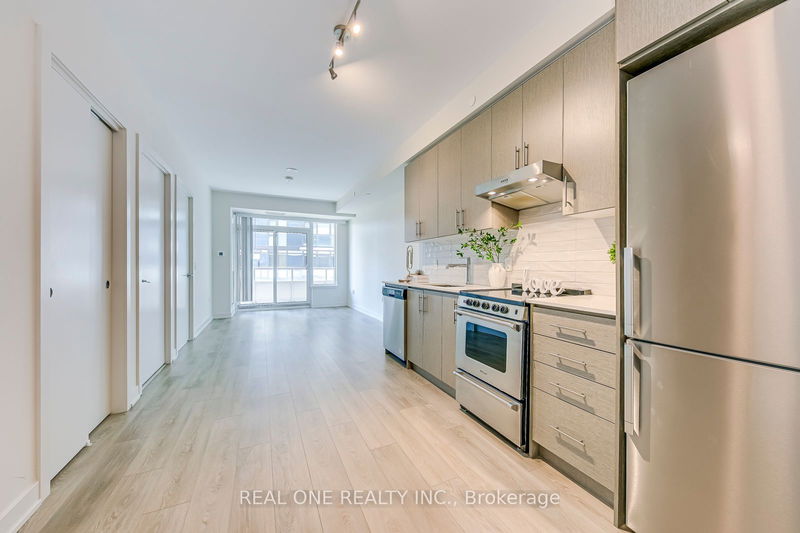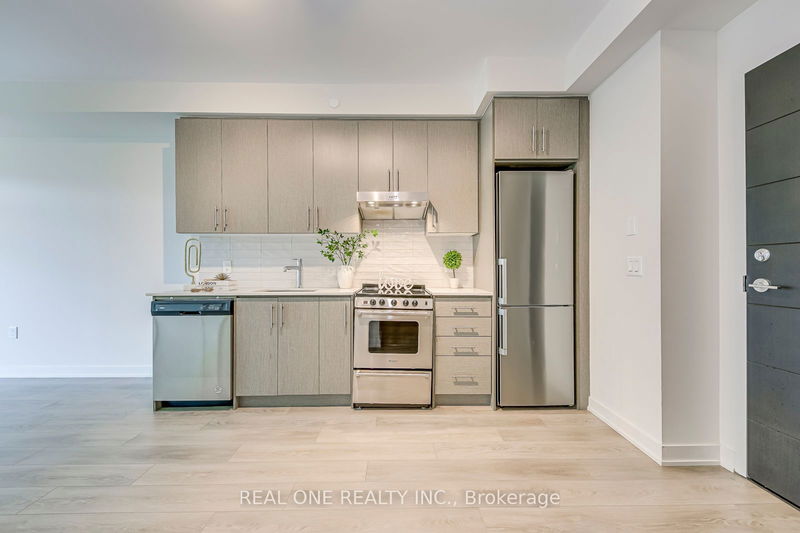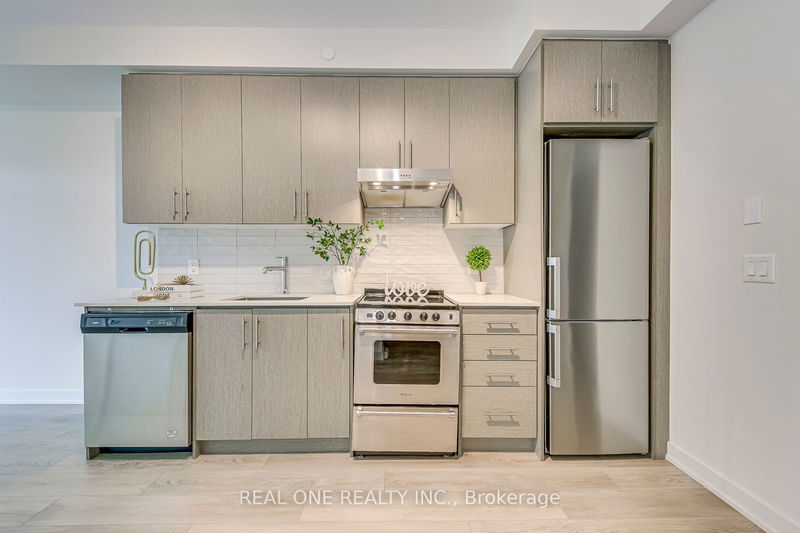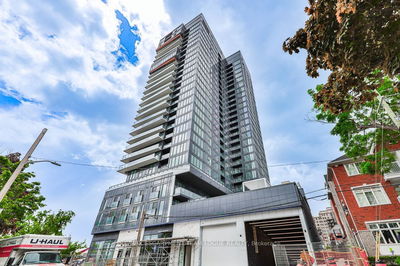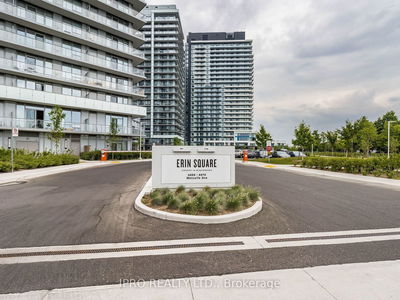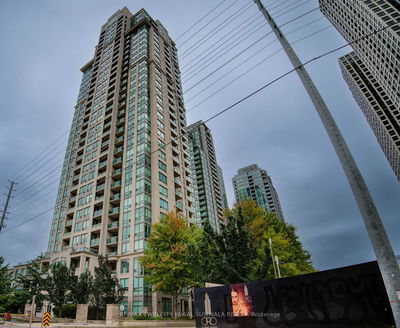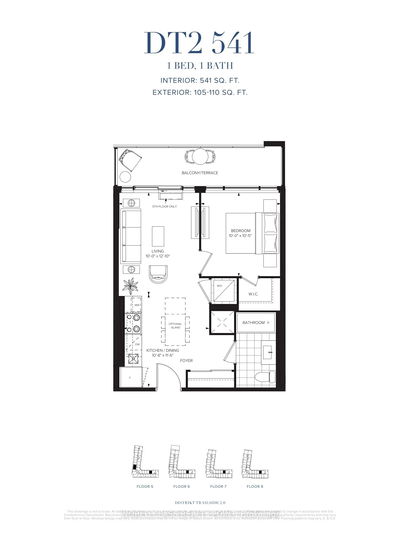906 - 212 King William
Beasley | Hamilton
$379,900.00
Listed about 1 month ago
- 1 bed
- 1 bath
- 600-699 sqft
- 0.0 parking
- Condo Apt
Instant Estimate
$414,797
+$34,897 compared to list price
Upper range
$460,234
Mid range
$414,797
Lower range
$369,359
Property history
- Sep 4, 2024
- 1 month ago
Price Change
Listed for $379,900.00 • about 1 month on market
- Feb 20, 2024
- 8 months ago
Terminated
Listed for $405,000.00 • 7 months on market
- Jun 2, 2023
- 1 year ago
Leased
Listed for $2,000.00 • about 2 months on market
- May 23, 2023
- 1 year ago
Terminated
Listed for $2,000.00 • 2 days on market
Location & area
Schools nearby
Home Details
- Description
- This only 1 year new 1-bedroom + den condo+1 locker unit built by Rosehaven Homes located in the heart of downtown Hamilton.594sqft and a large 100sqft balcony facing south. Enjoy an open-concept layout featuring a sleek modern kitchen with stainless steel appliances, quartz countertops, and a stylish backsplash. With 9-foot ceilings, a spacious bedroom, and a separate den, it's ideal for working from home or for a couple. The unit also includes in-suite laundry.Incredible amenities include a high-end gym, yoga room, 24 hr concierge, pet spa, rooftop terrace w/bbqs, and party room. Conveniently close to everything: GO Centre, West Harbor GO Station, hospitals, top-notch restaurants and McMaster University. Nearby Public parking lots available.
- Additional media
- -
- Property taxes
- $3,320.00 per year / $276.67 per month
- Condo fees
- $400.30
- Basement
- None
- Year build
- 0-5
- Type
- Condo Apt
- Bedrooms
- 1 + 1
- Bathrooms
- 1
- Pet rules
- Restrict
- Parking spots
- 0.0 Total
- Parking types
- None
- Floor
- -
- Balcony
- Open
- Pool
- -
- External material
- Brick
- Roof type
- -
- Lot frontage
- -
- Lot depth
- -
- Heating
- Forced Air
- Fire place(s)
- N
- Locker
- Owned
- Building amenities
- Bbqs Allowed, Concierge, Exercise Room, Games Room, Party/Meeting Room, Rooftop Deck/Garden
- Main
- Br
- 10’0” x 9’9”
- Den
- 7’8” x 6’10”
- Living
- 10’4” x 14’9”
- Kitchen
- 9’10” x 11’7”
- Bathroom
- 8’6” x 5’3”
- Laundry
- 3’11” x 2’11”
Listing Brokerage
- MLS® Listing
- X9299717
- Brokerage
- REAL ONE REALTY INC.
Similar homes for sale
These homes have similar price range, details and proximity to 212 King William

