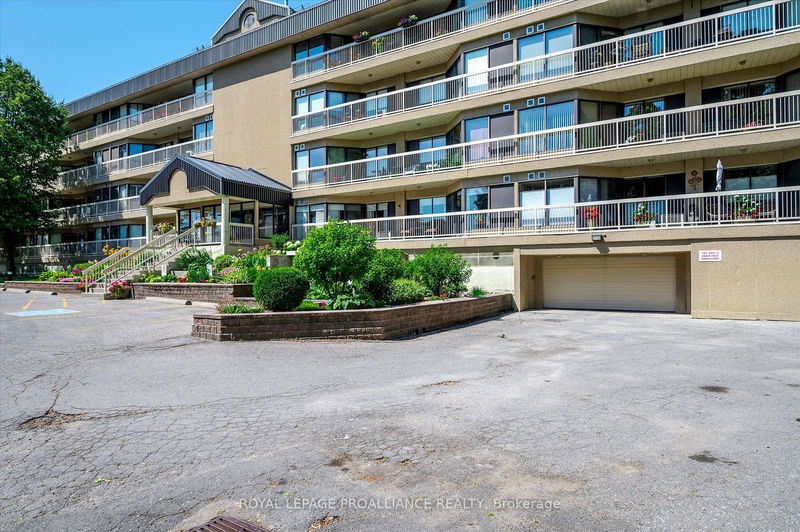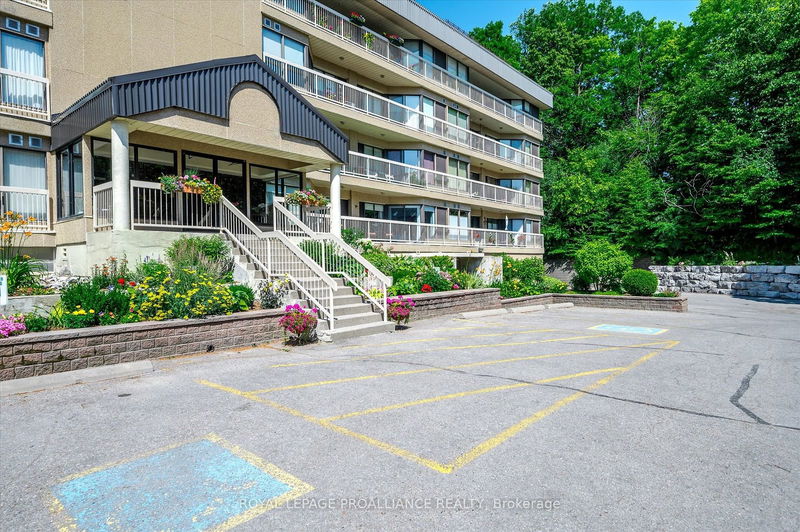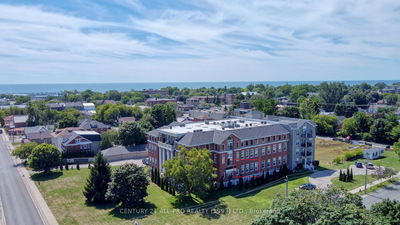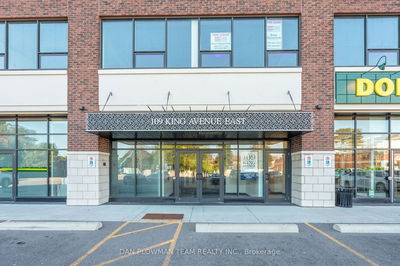107 - 40 Auburn
Ashburnham | Peterborough
$520,000.00
Listed about 1 month ago
- 2 bed
- 2 bath
- 1000-1199 sqft
- 1.0 parking
- Condo Apt
Instant Estimate
$508,882
-$11,118 compared to list price
Upper range
$550,816
Mid range
$508,882
Lower range
$466,949
Property history
- Now
- Listed on Sep 4, 2024
Listed for $520,000.00
33 days on market
- Aug 23, 2024
- 2 months ago
Terminated
Listed for $500,000.00 • 4 days on market
- Jul 12, 2024
- 3 months ago
Terminated
Listed for $520,000.00 • about 1 month on market
- Feb 22, 2024
- 8 months ago
Sold for $510,000.00
Listed for $509,900.00 • 21 days on market
- May 21, 2022
- 2 years ago
Sold for $525,000.00
Listed for $545,000.00 • 5 days on market
- Apr 20, 2022
- 2 years ago
Terminated
Listed for $575,000.00 • on market
- Mar 20, 2020
- 5 years ago
Sold for $364,000.00
Listed for $367,000.00 • 22 days on market
- Feb 11, 2016
- 9 years ago
Sold for $227,000.00
Listed for $229,500.00 • about 2 months on market
- Nov 6, 2002
- 22 years ago
Sold for $138,000.00
Listed for $139,900.00 • 3 days on market
Location & area
Schools nearby
Home Details
- Description
- Peterborough's desirable East City presents this bright south facing, 1,053 sq ft, 2 bedroom, 2 bathroom condo suite in The Inverlea, a preferredmid size building. The main foor location provides convenient, easy access. Directly across the street from the Otonabee River, the popularRotary Trail & Nichols Oval Park, outdoor enthusiasts will delight in the easy access to walking & cycling trails all the way to Lakefeld or todowntown Hunter Street East shopping, pub & restaurant amenities. You will appreciate this quiet, sound separated complex. Floor to ceilingwindows invite an abundance of natural light! The upgraded oak galley kitchen includes stainless appliances with Quartz countertops &backsplash. Master bedroom with 3 pc ensuite, walk-in closet & walk out to balcony. The combination living & dining room offers a fexiblelayout to suit your needs. Breakfast nook with second walkout to spacious south-facing balcony, plus laundry/utility room with storage.Residents enjoy the top foor party room with kitchenette, library & walkout to rooftop patio from which to enjoy BBQs & sunset viewsoverlooking Otonabee River. Amenities also include the convenience of 2 upgraded elevators, exercise room, secure underground parking withdesignated parking spot & wood storage locker, ample visitor parking & common area bicycle storage room. Bus stop at door. Peterborough Golf& Curling just around the corner. Trent Athletic Centre is only minutes away. Very well managed & maintained, this adult lifestyle, smoke freebuilding is in a wonderful location. This is a great place to live. Your carefree lifestyle awaits!
- Additional media
- -
- Property taxes
- $3,455.12 per year / $287.93 per month
- Condo fees
- $477.55
- Basement
- Unfinished
- Year build
- 31-50
- Type
- Condo Apt
- Bedrooms
- 2
- Bathrooms
- 2
- Pet rules
- Restrict
- Parking spots
- 1.0 Total | 1.0 Garage
- Parking types
- Exclusive
- Floor
- -
- Balcony
- Open
- Pool
- -
- External material
- Brick Front
- Roof type
- -
- Lot frontage
- -
- Lot depth
- -
- Heating
- Forced Air
- Fire place(s)
- N
- Locker
- Owned
- Building amenities
- Bike Storage, Exercise Room, Party/Meeting Room, Rooftop Deck/Garden, Visitor Parking
- Main
- Kitchen
- 12’2” x 7’3”
- Living
- 8’12” x 11’5”
- Dining
- 24’12” x 11’3”
- Prim Bdrm
- 16’1” x 11’7”
- Br
- 5’9” x 7’2”
- Sitting
- 11’5” x 8’4”
- Bathroom
- 8’11” x 7’4”
- Bathroom
- 9’11” x 5’10”
Listing Brokerage
- MLS® Listing
- X9299008
- Brokerage
- ROYAL LEPAGE PROALLIANCE REALTY
Similar homes for sale
These homes have similar price range, details and proximity to 40 Auburn









