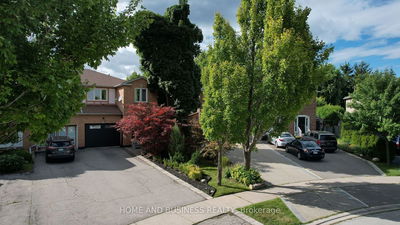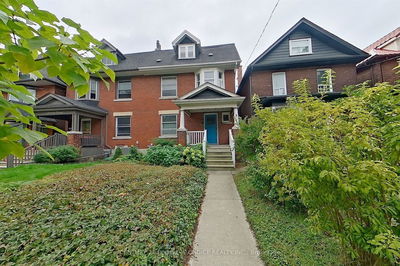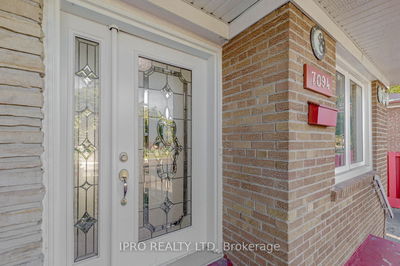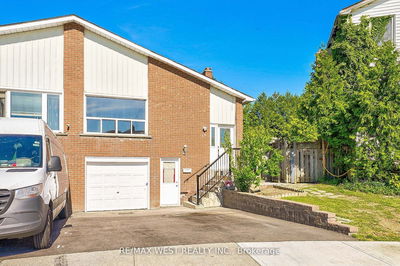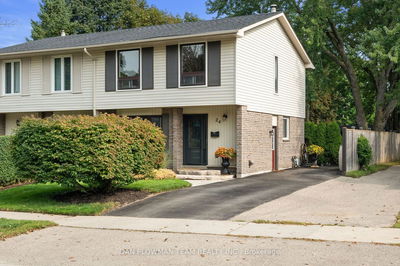43 Conboy
Erin | Erin
$799,900.00
Listed about 1 month ago
- 4 bed
- 3 bath
- 1500-2000 sqft
- 2.0 parking
- Semi-Detached
Instant Estimate
$1,029,060
+$229,160 compared to list price
Upper range
$1,120,652
Mid range
$1,029,060
Lower range
$937,468
Property history
- Sep 4, 2024
- 1 month ago
Price Change
Listed for $799,900.00 • 11 days on market
Location & area
Schools nearby
Home Details
- Description
- Welcome To "The Dominion," A Stunning Brand-New Freehold Semi-Detached Home Perfectly Situated At The Intersection Of Wellington Rd 124 And 10th Line In Beautiful Erin, Ontario. This Sophisticated 4-Bedroom Residence Combines Contemporary Design With Timeless Charm. Step Inside To Discover A Spacious Open-Concept Main Floor, Where A Gourmet Kitchen With Quartz Countertops, Custom Cabinetry, And A 9' Ceiling Sets The Stage For Effortless Living And Entertaining. The Inviting Layout Flows Seamlessly, Offering A Luxurious And Airy Atmosphere. The Second Floor Boasts Four Generously Sized Bedrooms, Including A Sumptuous Master Suite Complete With A Designer Ensuite Bathroom For Ultimate Relaxation And Privacy. The Unfinished Basement Awaits Your Personal Touch, Offering Endless Possibilities For Customization And Expansion. The Exterior Of The Home Features Maintenance-Free Stone, Brick, And Premium Vinyl Siding, Complemented By A Fully Sodded Lot That Enhances Curb Appeal And Low-Maintenance Living. Situated In A Friendly, Family-Oriented Neighborhood, You'll Enjoy The Convenience Of Excellent Schools, Parks, And Local Amenities Just Moments Away. "The Dominion" Is More Than A Home. It's A Perfect Blend Of Modern Elegance And Small-Town Warmth. Don't Miss Your Chance To Make This Exquisite Property Your Own. For More Information Or To Schedule A Viewing, Please Contact Now!
- Additional media
- -
- Property taxes
- $0.00 per year / $0.00 per month
- Basement
- Unfinished
- Year build
- New
- Type
- Semi-Detached
- Bedrooms
- 4
- Bathrooms
- 3
- Parking spots
- 2.0 Total | 1.0 Garage
- Floor
- -
- Balcony
- -
- Pool
- None
- External material
- Brick
- Roof type
- -
- Lot frontage
- -
- Lot depth
- -
- Heating
- Forced Air
- Fire place(s)
- N
- Main
- Great Rm
- 19’10” x 10’0”
- Breakfast
- 8’12” x 9’3”
- Kitchen
- 10’10” x 9’3”
- 2nd
- Prim Bdrm
- 14’0” x 12’7”
- 2nd Br
- 9’5” x 10’0”
- 3rd Br
- 10’0” x 12’0”
- 4th Br
- 8’12” x 10’12”
Listing Brokerage
- MLS® Listing
- X9299371
- Brokerage
- CENTURY 21 PEOPLE`S CHOICE REALTY INC.
Similar homes for sale
These homes have similar price range, details and proximity to 43 Conboy





