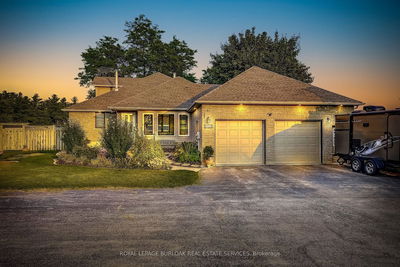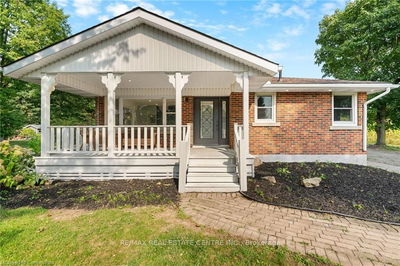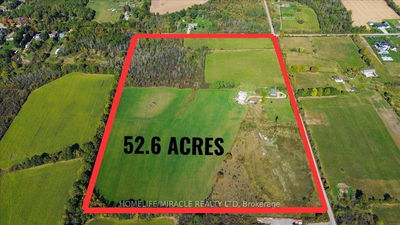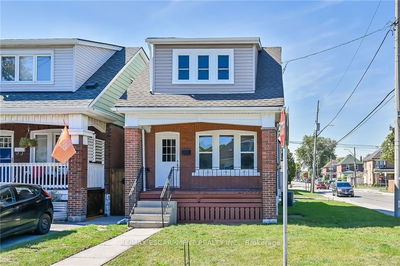256 Charlton
Corktown | Hamilton
$649,900.00
Listed about 1 month ago
- 3 bed
- 2 bath
- 700-1100 sqft
- 2.0 parking
- Detached
Instant Estimate
$669,683
+$19,783 compared to list price
Upper range
$728,750
Mid range
$669,683
Lower range
$610,616
Property history
- Sep 5, 2024
- 1 month ago
Price Change
Listed for $649,900.00 • 19 days on market
Location & area
Schools nearby
Home Details
- Description
- This bright and spacious 3-bedroom detached brick bungalow is nestled in desirable Corktown. This charming home features beautifully updated kitchens, bathrooms, lighting & flooring (24), along with newer windows & sliding doors. The deck (24) offers a tranquil spot to rest, unwind, and temporarily escape the hustle & bustle with escarpment views. Enter through the separate side entrance to discover a professionally finished basement, complete with a self-contained bachelor in-law suite. Do not miss the inside entry to the single-car garage & private parking. Located in a prime neighbourhood within walking distance of downtown shops, entertainment, St. Joes Hospital, schools, parks, trails, and the GO Station. Other updates: roof fall of 2023. This property is a ready-to-go investment opportunity where you can collect favourable rent, or it allows the perfect live-in & rent option in the heart of Hamilton.
- Additional media
- http://sites.cathykoop.ca/256charltonavenueeast/?mls
- Property taxes
- $4,229.00 per year / $352.42 per month
- Basement
- Finished
- Basement
- Sep Entrance
- Year build
- 51-99
- Type
- Detached
- Bedrooms
- 3 + 1
- Bathrooms
- 2
- Parking spots
- 2.0 Total | 1.0 Garage
- Floor
- -
- Balcony
- -
- Pool
- None
- External material
- Brick
- Roof type
- -
- Lot frontage
- -
- Lot depth
- -
- Heating
- Forced Air
- Fire place(s)
- N
- Main
- Living
- 9’7” x 9’1”
- Dining
- 5’1” x 9’1”
- Kitchen
- 9’8” x 19’2”
- Br
- 13’7” x 10’11”
- 2nd Br
- 10’1” x 10’11”
- 3rd Br
- 10’2” x 9’8”
- Bsmt
- Kitchen
- 14’0” x 8’12”
- Living
- 18’6” x 7’5”
- Br
- 10’8” x 9’1”
Listing Brokerage
- MLS® Listing
- X9300327
- Brokerage
- COLDWELL BANKER COMMUNITY PROFESSIONALS
Similar homes for sale
These homes have similar price range, details and proximity to 256 Charlton









