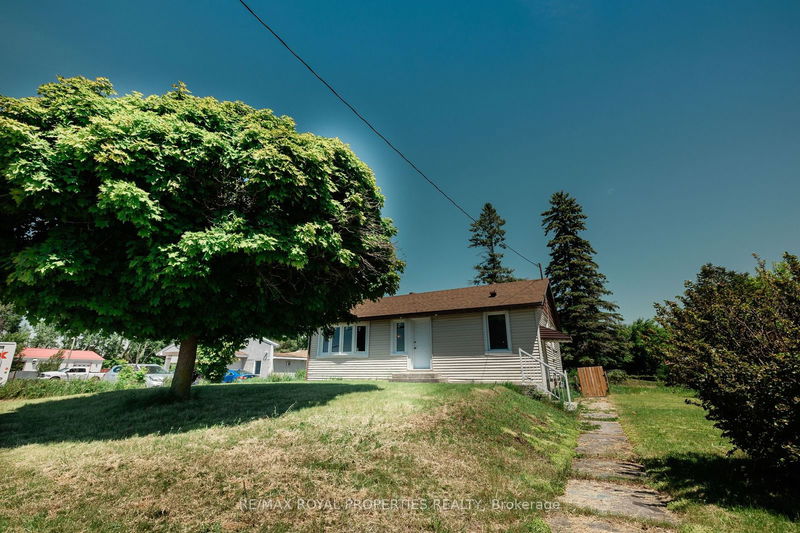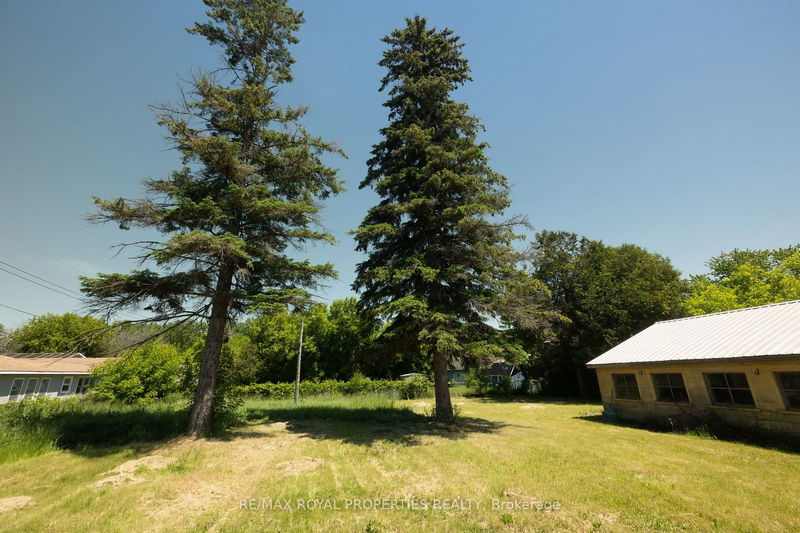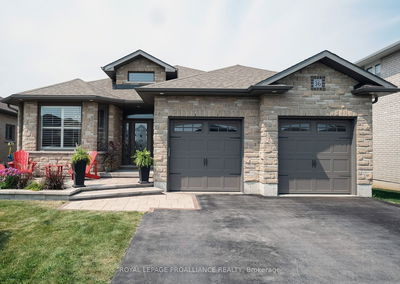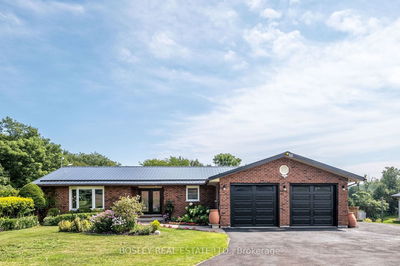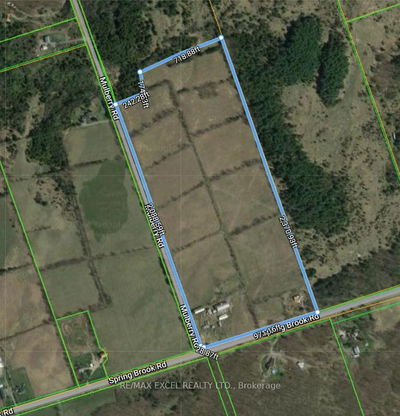106 Whites
| Quinte West
$449,900.00
Listed about 1 month ago
- 3 bed
- 1 bath
- - sqft
- 7.0 parking
- Detached
Instant Estimate
$449,518
-$382 compared to list price
Upper range
$506,309
Mid range
$449,518
Lower range
$392,727
Property history
- Now
- Listed on Sep 4, 2024
Listed for $449,900.00
33 days on market
- Jun 1, 2024
- 4 months ago
Expired
Listed for $499,900.00 • 3 months on market
- Dec 9, 2021
- 3 years ago
Sold for $529,000.00
Listed for $439,900.00 • 21 days on market
Location & area
Schools nearby
Home Details
- Description
- Welcome To Your Dream Home In Quinte West! This Stunning 3-Bedroom, 1-Bathroom Detached Home Has Been Meticulously Renovated From Top To Bottom, Offering Modern Living With Timeless Charm. Nestled On A Large 100X150 Lot, This Property Boasts An Expansive Outdoor Space Perfect For Gardening, Entertaining, Or Simply Enjoying The Tranquility. Step Inside To Discover An Open-Concept Layout Featuring New Flooring Throughout And Large Windows That Flood The Home With Natural Light. The Brand-New Kitchen Is A Chef's Delight, Equipped With Stainless Steel Appliances, Quartz Countertops, And Ample Storage Space. The Highlight Of This Home Is The Beautiful Solarium, Providing A Serene Space To Relax And Soak In The Sunlight Year-Round. The Fully Finished Basement, With A Separate Entrance, Provides Additional Living Space That Can Be Used As A Family Room, Home Office, Or Guest Suite. The Detached Garage Adds Convenience And Extra Storage. This Home Is Truly Turnkey, Offering The Perfect Blend Of Style, Comfort, And Functionality. Don't Miss The Opportunity To Make This Beautifully Renovated House Your New Home! Schedule Your Private Viewing Today And Experience The Best Of Quinte West Living.
- Additional media
- -
- Property taxes
- $2,694.71 per year / $224.56 per month
- Basement
- Finished
- Basement
- Sep Entrance
- Year build
- 51-99
- Type
- Detached
- Bedrooms
- 3 + 1
- Bathrooms
- 1
- Parking spots
- 7.0 Total | 1.0 Garage
- Floor
- -
- Balcony
- -
- Pool
- None
- External material
- Brick
- Roof type
- -
- Lot frontage
- -
- Lot depth
- -
- Heating
- Forced Air
- Fire place(s)
- Y
- Main
- Kitchen
- 16’6” x 10’3”
- Living
- 16’8” x 14’5”
- Prim Bdrm
- 14’2” x 9’8”
- Laundry
- 8’2” x 7’1”
- Rec
- 18’12” x 8’10”
- Lower
- Br
- 10’9” x 10’0”
- Rec
- 24’6” x 21’6”
Listing Brokerage
- MLS® Listing
- X9302209
- Brokerage
- RE/MAX ROYAL PROPERTIES REALTY
Similar homes for sale
These homes have similar price range, details and proximity to 106 Whites
