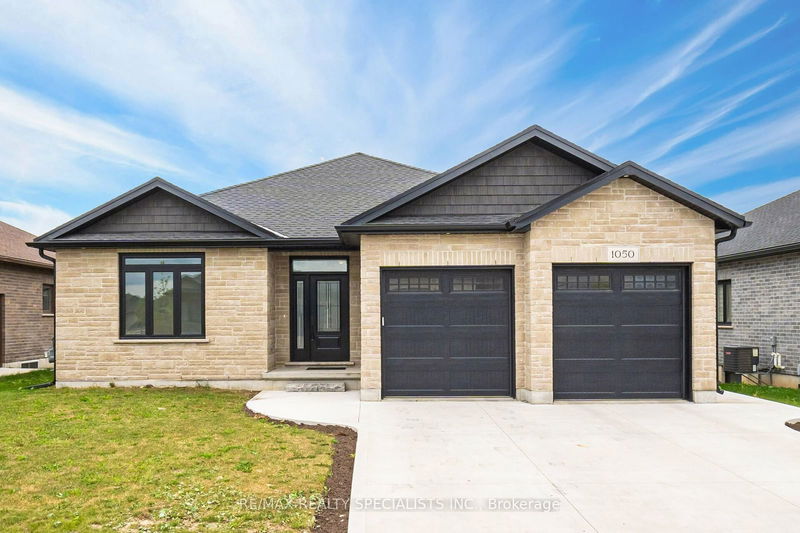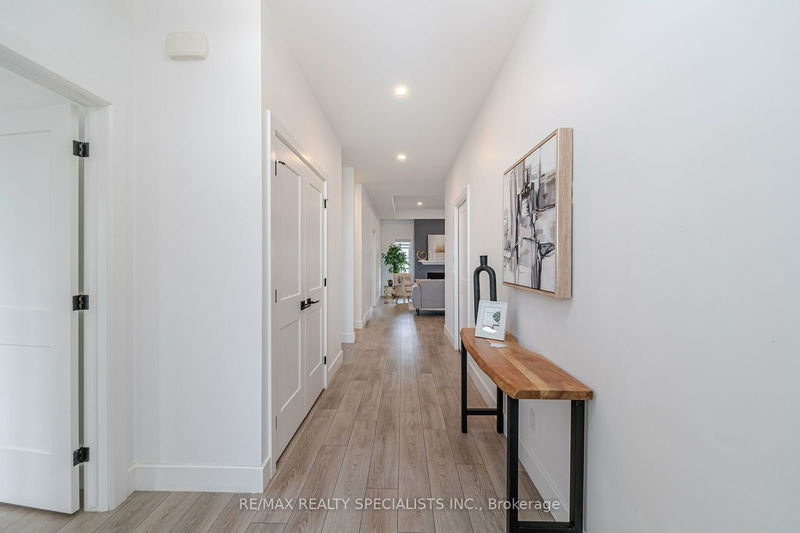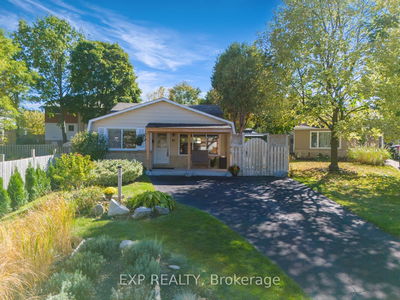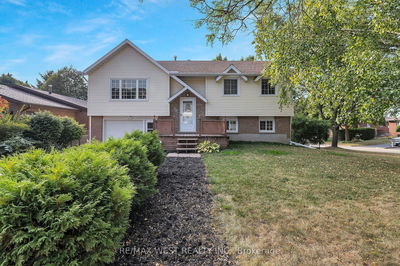1050 Kincaid
32 - Listowel | North Perth
$849,999.00
Listed about 1 month ago
- 3 bed
- 3 bath
- - sqft
- 4.0 parking
- Detached
Instant Estimate
$844,808
-$5,191 compared to list price
Upper range
$931,590
Mid range
$844,808
Lower range
$758,026
Property history
- Now
- Listed on Sep 6, 2024
Listed for $849,999.00
32 days on market
- Aug 6, 2024
- 2 months ago
Terminated
Listed for $869,888.00 • about 1 month on market
- Jul 24, 2024
- 3 months ago
Terminated
Listed for $799,888.00 • 13 days on market
- Jul 5, 2024
- 3 months ago
Terminated
Listed for $899,000.00 • 19 days on market
Location & area
Schools nearby
Home Details
- Description
- Welcome to 1050 Kincaid Street, Listowel! This charming bungalow is perfect for first-time buyers, multi generational families, and investors alike. Boasting over 3000 sq. ft., this home offers 5 bedrooms and 3 bathrooms. Enter through a spacious foyer into a bright, open-concept main floor. The generous living area features a cozy gas fireplace under 9-foot ceilings, seamlessly flowing into the dining area and extending to a covered deck for year-round outdoor enjoyment. The modern kitchen provides ample storage and a sleek design for enjoyable cooking. Throughout the home, appreciate the carpet-free floors that offer a clean, contemporary feel. The primary bedroom offers a serene retreat with an ensuite bathroom, complemented by convenient main floor laundry. A standout feature is the custom-finished basement by Feeney Design Builders, filled with natural light from large windows and featuring a separate entrance ideal for an in-law suite.
- Additional media
- https://unbranded.mediatours.ca/property/1050-kincaid-street-listowel/
- Property taxes
- $4,682.13 per year / $390.18 per month
- Basement
- Finished
- Basement
- Sep Entrance
- Year build
- 0-5
- Type
- Detached
- Bedrooms
- 3 + 2
- Bathrooms
- 3
- Parking spots
- 4.0 Total | 2.0 Garage
- Floor
- -
- Balcony
- -
- Pool
- None
- External material
- Brick
- Roof type
- -
- Lot frontage
- -
- Lot depth
- -
- Heating
- Forced Air
- Fire place(s)
- Y
- Main
- Living
- 13’7” x 19’5”
- Dining
- 19’5” x 10’11”
- Kitchen
- 12’8” x 11’6”
- Prim Bdrm
- 15’7” x 11’11”
- 2nd Br
- 10’10” x 11’4”
- 3rd Br
- 13’1” x 10’4”
- Bathroom
- 0’0” x 0’0”
- Bsmt
- Br
- 9’11” x 15’5”
- Br
- 15’5” x 14’1”
- Bathroom
- 0’0” x 0’0”
Listing Brokerage
- MLS® Listing
- X9304738
- Brokerage
- RE/MAX REALTY SPECIALISTS INC.
Similar homes for sale
These homes have similar price range, details and proximity to 1050 Kincaid









