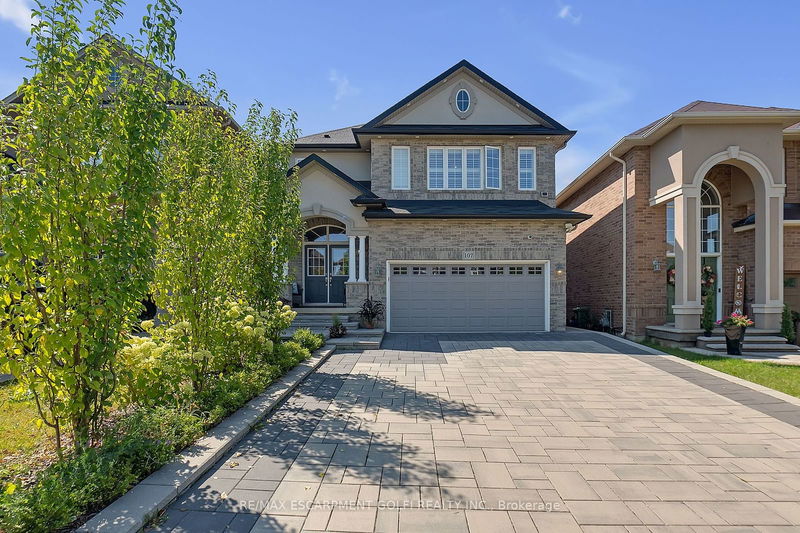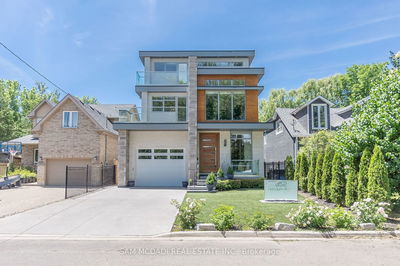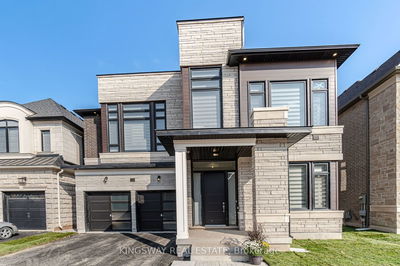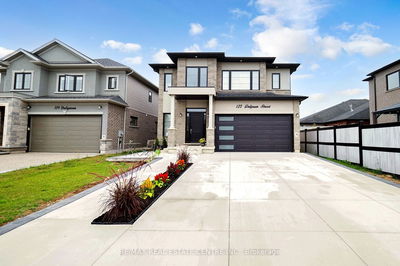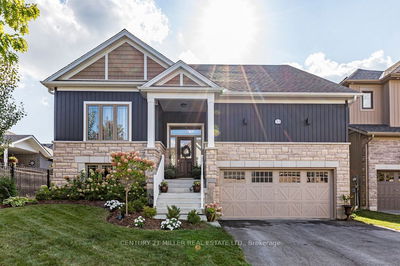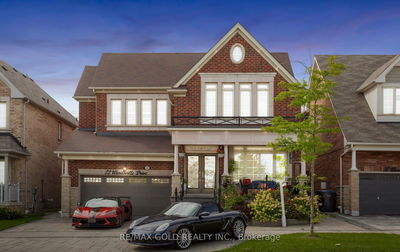107 Vinton
Ancaster | Hamilton
$1,249,900.00
Listed about 1 month ago
- 5 bed
- 4 bath
- 2500-3000 sqft
- 6.0 parking
- Detached
Instant Estimate
$1,203,091
-$46,810 compared to list price
Upper range
$1,421,344
Mid range
$1,203,091
Lower range
$984,837
Property history
- Sep 6, 2024
- 1 month ago
Price Change
Listed for $1,249,900.00 • 17 days on market
Location & area
Schools nearby
Home Details
- Description
- Don't Miss This One! Dream Home Opportunity Live your best life in this stunning home with a 142 ft deep premium lot, nestled in a family-friendly area close to parks, hiking trails, top-rated schools, highways, and all the shopping you could need just minutes away. This property is packed with upgrades and features: Solid modern maple hardwood floors throughout Upgraded light fixtures and stone countertops LED exterior and interior pot lights Pre-wired speakers for the living room and basement With 5+1 spacious bedrooms and 3.5 bathrooms, this home offers space and comfort. The elegant oak staircase with rod iron spindles leads to a second-floor loft and laundry area, perfect for family living. The modern kitchen boasts stylish cabinets, a large island, and a pantry for ample storage. The fully finished basement includes dry core and resilient channeling for soundproofing. Outside, enjoy your 16x30 ft deck with pergola and natural gas hookup, perfect for outdoor entertaining. The property also features a double garage and an interlocked double-wide driveway (2020) This move-in-ready home combines modern upgrades and practicality, making it a must-see for anyone looking for the perfect family home
- Additional media
- https://www.youtube.com/watch?v=39kK26GYQzs
- Property taxes
- $8,900.00 per year / $741.67 per month
- Basement
- Full
- Year build
- 6-15
- Type
- Detached
- Bedrooms
- 5 + 1
- Bathrooms
- 4
- Parking spots
- 6.0 Total | 2.0 Garage
- Floor
- -
- Balcony
- -
- Pool
- None
- External material
- Brick
- Roof type
- -
- Lot frontage
- -
- Lot depth
- -
- Heating
- Forced Air
- Fire place(s)
- Y
- Main
- Mudroom
- 14’0” x 4’12”
- Br
- 13’8” x 8’12”
- Dining
- 10’6” x 10’4”
- Living
- 15’8” x 14’4”
- Kitchen
- 16’2” x 13’4”
- 2nd
- Loft
- 12’0” x 9’8”
- Prim Bdrm
- 17’7” x 14’0”
- Br
- 10’10” x 10’10”
- Br
- 14’10” x 10’10”
- Br
- 12’10” x 10’0”
- Bsmt
- Rec
- 25’0” x 20’0”
- Br
- 12’12” x 11’2”
Listing Brokerage
- MLS® Listing
- X9304762
- Brokerage
- RE/MAX ESCARPMENT GOLFI REALTY INC.
Similar homes for sale
These homes have similar price range, details and proximity to 107 Vinton
