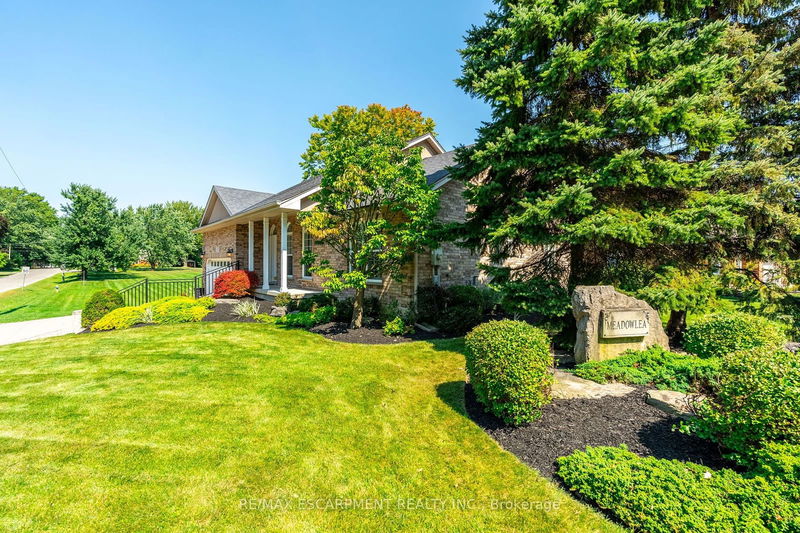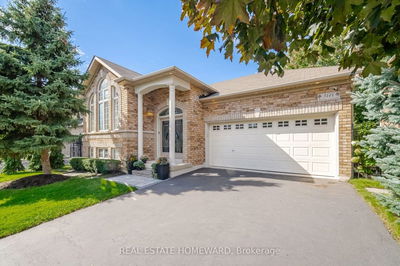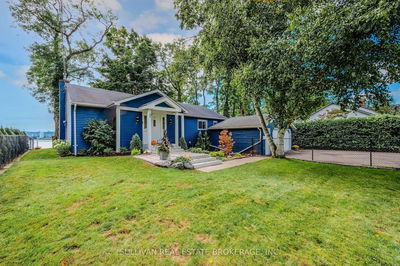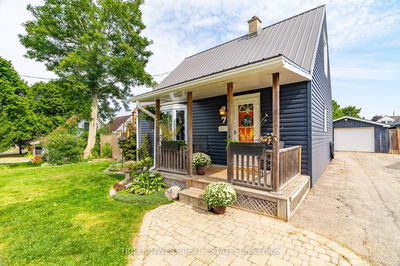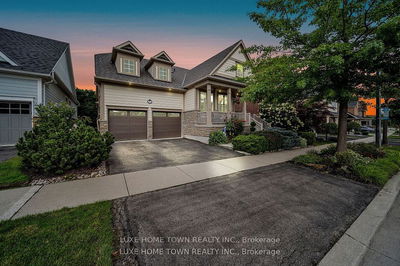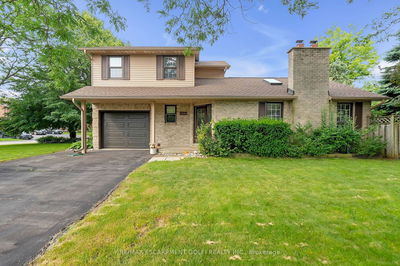1 Meadowlea
Haldimand | Haldimand
$849,900.00
Listed about 1 month ago
- 2 bed
- 2 bath
- 1100-1500 sqft
- 4.0 parking
- Detached
Instant Estimate
$817,269
-$32,631 compared to list price
Upper range
$891,415
Mid range
$817,269
Lower range
$743,123
Property history
- Sep 5, 2024
- 1 month ago
Sold Conditionally with Escalation Clause
Listed for $849,900.00 • on market
Location & area
Schools nearby
Home Details
- Description
- Yes a bungalow in Caledonia! Truly rare, only 24 years young, found at the entrance of Caledonias prestigious Meadowlea Court. Live among a collection of gorgeous custom built homes, surrounded by peace and tranquility. Enjoy your daily outdoor time on the back, two-tiered deck, offering sun or shade with easy-to-operate motorized awning or head to the paths along the tranquil Grand River where youll find everything nature has to offer and friendly faces along the way! Find inside a move-in ready, quaint, well cared for, perfect bungalow for your downsizing needs - or wherever you may be in life - this beautiful home awaits! Enjoy the ease of one level living w/ 2 bedrooms, renovated bath w/walk-in shower, living room w/gas fireplace and raised ceiling, flowing into the well appointed kitchen/dining and bonus cozy den/office/flex space area to add to your open floor plan, including handy laundry area, offering a second powder room conveniently located just inside the access from your attached 1.5 car garage, complete with door to rear yard and soaring ceiling high enough to add a loft - make it your own! Full unfinished basement ready for your unique plans! Its all there! Perfectly laid out for you and ready to move in!
- Additional media
- -
- Property taxes
- $3,934.38 per year / $327.87 per month
- Basement
- Full
- Basement
- Unfinished
- Year build
- 16-30
- Type
- Detached
- Bedrooms
- 2
- Bathrooms
- 2
- Parking spots
- 4.0 Total | 1.5 Garage
- Floor
- -
- Balcony
- -
- Pool
- None
- External material
- Brick
- Roof type
- -
- Lot frontage
- -
- Lot depth
- -
- Heating
- Forced Air
- Fire place(s)
- Y
- Main
- Living
- 18’4” x 17’11”
- Family
- 11’4” x 11’4”
- Dining
- 10’12” x 9’4”
- Kitchen
- 10’12” x 10’2”
- Prim Bdrm
- 10’11” x 12’10”
- 2nd Br
- 10’0” x 12’10”
- Bathroom
- 7’10” x 9’5”
- Laundry
- 5’3” x 7’5”
- Powder Rm
- 0’0” x 0’0”
- Bsmt
- Other
- 0’0” x 0’0”
Listing Brokerage
- MLS® Listing
- X9305403
- Brokerage
- RE/MAX ESCARPMENT REALTY INC.
Similar homes for sale
These homes have similar price range, details and proximity to 1 Meadowlea

