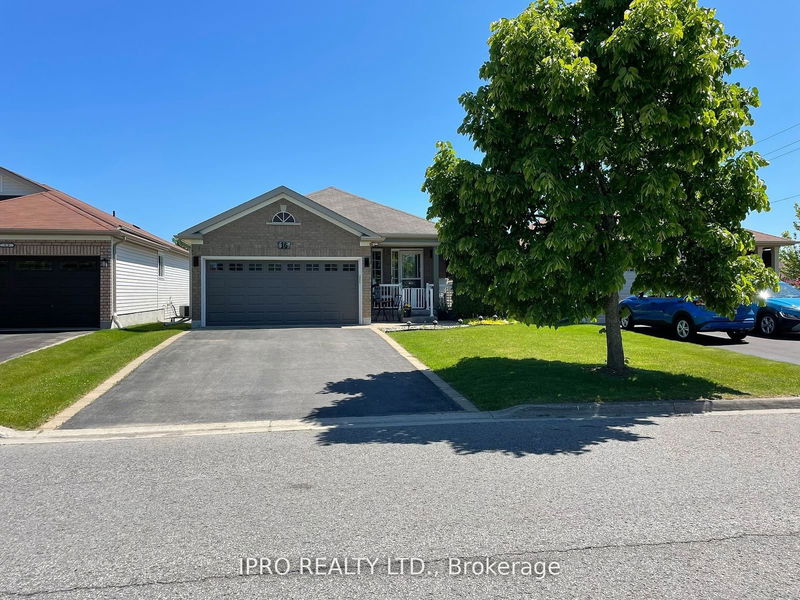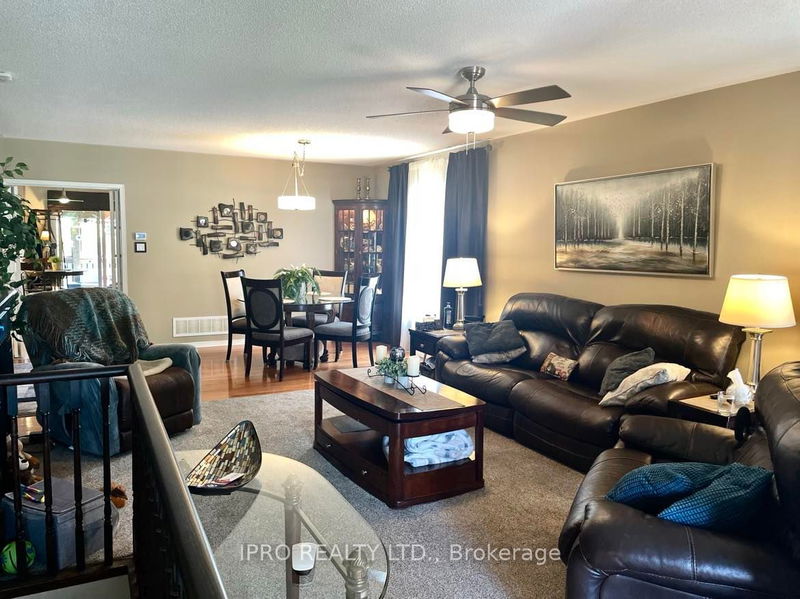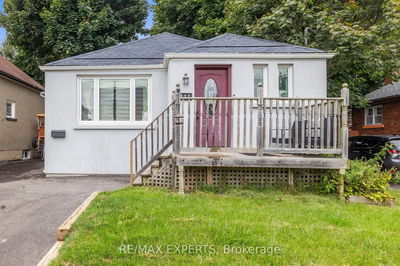16 Snell
Port Hope | Port Hope
$795,000.00
Listed about 1 month ago
- 2 bed
- 3 bath
- 1100-1500 sqft
- 6.0 parking
- Detached
Instant Estimate
$800,449
+$5,449 compared to list price
Upper range
$868,859
Mid range
$800,449
Lower range
$732,038
Property history
- Now
- Listed on Sep 7, 2024
Listed for $795,000.00
32 days on market
- Jul 15, 2024
- 3 months ago
Terminated
Listed for $799,900.00 • about 2 months on market
- Jun 10, 2024
- 4 months ago
Terminated
Listed for $839,900.00 • 12 days on market
- Jun 1, 2024
- 4 months ago
Terminated
Listed for $699,999.00 • 9 days on market
Location & area
Schools nearby
Home Details
- Description
- Immaculate and well-maintained bungalow in a highly sought-after neighborhood known for its family-friendly atmosphere and excellent amenities. Conveniently located near top-rated schools, parks, shopping centers, and easy access to public transportation and highways. The main floor features a convenient laundry room with access to the garage and a spacious combined living and dining room, with the dining area showcasing elegant oak floors. The large eat-in kitchen features loads of cupboard space, pull out pantry drawers, kitchen island, 4 SS appliances, large work sink with touchless faucet and a walkout to the 10x14 covered and screened in porch, perfect for outdoor dining. The generous master bedroom boasts a 3-pc ensuite and W/I closet, while the 2nd bedroom has its own 4-pc ensuite. The finished basement adds significant living space with a 3rd bedroom with W/I closet and 2 pc ensuite, large rec room, and kitchenette area, ideal for an in-law suite with egress windows. Move in, unpack and enjoy your home!
- Additional media
- -
- Property taxes
- $5,422.72 per year / $451.89 per month
- Basement
- Finished
- Year build
- 6-15
- Type
- Detached
- Bedrooms
- 2 + 1
- Bathrooms
- 3
- Parking spots
- 6.0 Total | 2.0 Garage
- Floor
- -
- Balcony
- -
- Pool
- None
- External material
- Brick
- Roof type
- -
- Lot frontage
- -
- Lot depth
- -
- Heating
- Forced Air
- Fire place(s)
- N
- Main
- Living
- 15’9” x 13’8”
- Dining
- 19’7” x 11’2”
- Kitchen
- 15’3” x 12’1”
- Prim Bdrm
- 11’5” x 13’1”
- 2nd Br
- 12’8” x 12’1”
- Laundry
- 5’1” x 7’1”
- Lower
- Rec
- 24’5” x 25’2”
- Utility
- 0’0” x 0’0”
- Kitchen
- 0’0” x 0’0”
Listing Brokerage
- MLS® Listing
- X9306181
- Brokerage
- IPRO REALTY LTD.
Similar homes for sale
These homes have similar price range, details and proximity to 16 Snell









