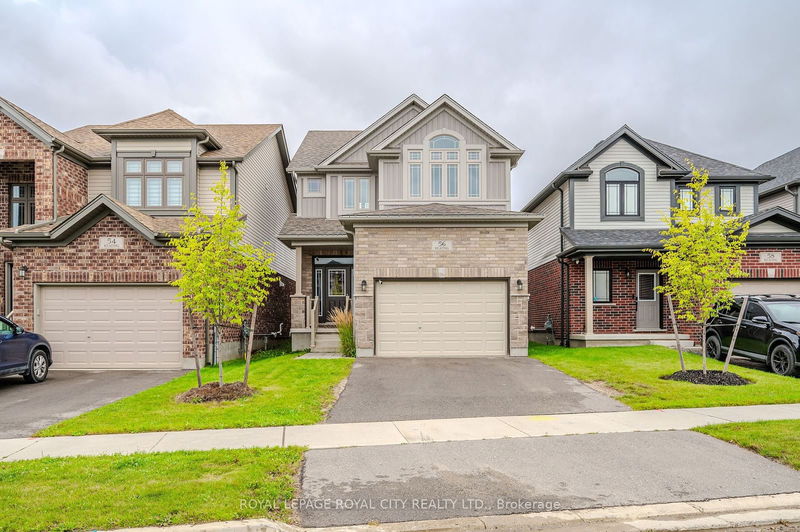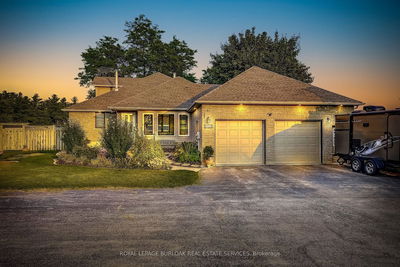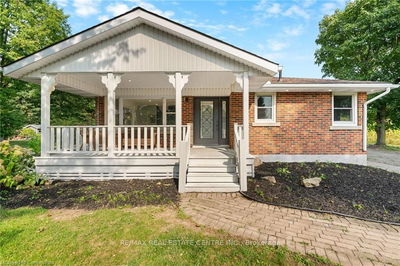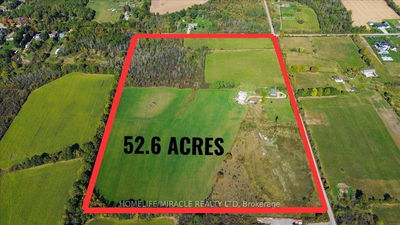56 Keating
Grange Hill East | Guelph
$1,074,999.00
Listed 29 days ago
- 3 bed
- 3 bath
- - sqft
- 3.0 parking
- Detached
Instant Estimate
$1,025,409
-$49,590 compared to list price
Upper range
$1,125,927
Mid range
$1,025,409
Lower range
$924,892
Property history
- Now
- Listed on Sep 9, 2024
Listed for $1,074,999.00
29 days on market
Location & area
Schools nearby
Home Details
- Description
- Welcome home to this fantastic two-story gem in Guelphs East end, nestled in Fusions The Glade neighborhood. With over $100,000 in upgrades, youll be wowed by the stunning finishes throughout. The open-concept main floor is bathed in natural light, making it a perfect spot for entertaining. The kitchen is a dream, featuring ample storage and workspace, so you can enjoy spending time with family and friends right from the heart of your home. Upstairs, youll find three generous bedrooms, including a spectacular primary suite with a walk-in closet and a pristine ensuite. The convenience of a second-floor laundry adds to the homes thoughtful design. The fully fenced backyard extends your living space, offering a private retreat. Plus, youre within walking distance of the public library, great schools, and scenic walking trails. This home is truly a must-see to appreciate all it has to offer.
- Additional media
- https://unbranded.youriguide.com/56_keating_st_guelph_on/
- Property taxes
- $5,280.00 per year / $440.00 per month
- Basement
- Full
- Basement
- Unfinished
- Year build
- -
- Type
- Detached
- Bedrooms
- 3
- Bathrooms
- 3
- Parking spots
- 3.0 Total | 1.5 Garage
- Floor
- -
- Balcony
- -
- Pool
- None
- External material
- Board/Batten
- Roof type
- -
- Lot frontage
- -
- Lot depth
- -
- Heating
- Other
- Fire place(s)
- Y
- Main
- Bathroom
- 4’11” x 5’6”
- Foyer
- 10’5” x 8’9”
- Kitchen
- 9’7” x 19’5”
- Living
- 11’1” x 21’1”
- 2nd
- Bathroom
- 9’2” x 5’10”
- Bathroom
- 8’9” x 8’4”
- Br
- 9’9” x 14’12”
- Br
- 9’5” x 9’11”
- Laundry
- 5’7” x 7’0”
- Prim Bdrm
- 12’4” x 16’9”
Listing Brokerage
- MLS® Listing
- X9308599
- Brokerage
- ROYAL LEPAGE ROYAL CITY REALTY LTD.
Similar homes for sale
These homes have similar price range, details and proximity to 56 Keating









